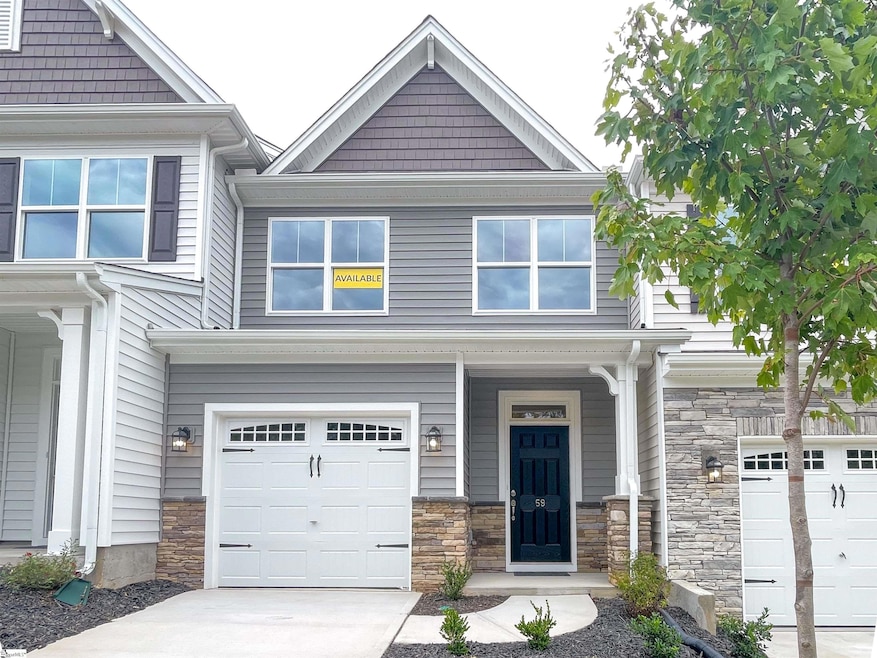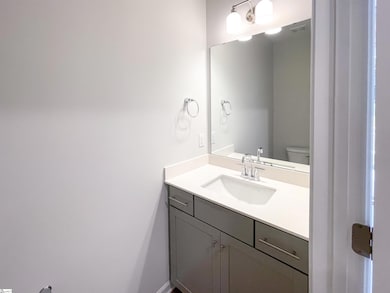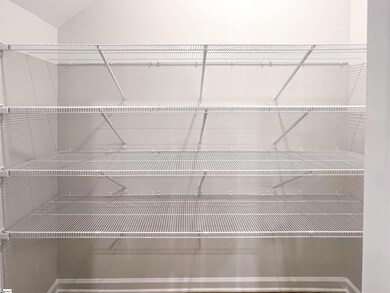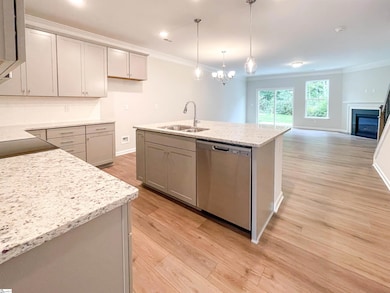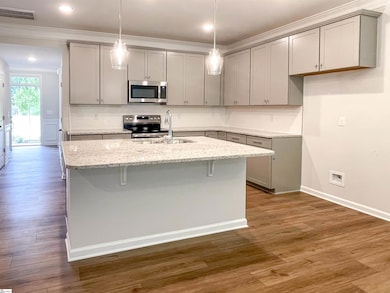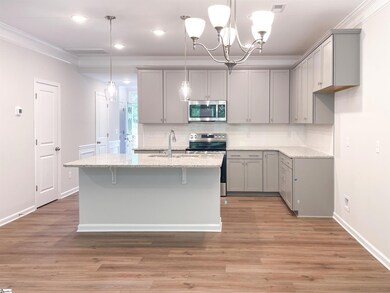59 Fair Village Ln Simpsonville, SC 29680
Estimated payment $1,645/month
Highlights
- New Construction
- Open Floorplan
- Great Room
- Bryson Elementary School Rated A-
- Traditional Architecture
- Granite Countertops
About This Home
Presenting an exceptional new construction townhome featuring three bedrooms, 2.5 baths, and a one-car garage. Designed with a focus on hospitality, a brief foyer leads to a generously proportioned first floor dedicated to an open kitchen, dining, and living room—ideal for hosting guests. The kitchen is meticulously appointed with LED lighting, pendant fixtures, upgraded cabinetry, backsplash, granite countertops, and stainless steel appliances. Ascend an aesthetically pleasing open stair rail staircase to the second floor, where a hall bath, two secondary bedrooms, and a laundry area await. The oversized primary bedroom, strategically positioned at the rear of the home for added privacy, showcases a luxurious primary bath with a large tiled walk-in shower, dual sinks, and a dream-worthy walk-in closet. All bathrooms feature quartz countertops, upgraded cabinetry, and elevated fixtures. The main living areas boast durable EVP flooring, while the bedrooms are adorned with soft carpeting. This residence is equipped with a structured wiring package and built-in pest control. Completing the ensemble, the garages are finished with drywall, paint, electrical outlets, and lighting for functionality and sophistication.
Townhouse Details
Home Type
- Townhome
Est. Annual Taxes
- $399
Year Built
- Built in 2024 | New Construction
Lot Details
- Lot Dimensions are 20x91x20x91
- Sprinkler System
HOA Fees
- $160 Monthly HOA Fees
Parking
- 1 Car Attached Garage
Home Design
- Traditional Architecture
- Slab Foundation
- Composition Roof
- Vinyl Siding
- Aluminum Trim
- Stone Exterior Construction
Interior Spaces
- 1,600-1,799 Sq Ft Home
- 2-Story Property
- Open Floorplan
- Smooth Ceilings
- Ceiling height of 9 feet or more
- Ceiling Fan
- Gas Log Fireplace
- Insulated Windows
- Tilt-In Windows
- Great Room
- Dining Room
- Pull Down Stairs to Attic
Kitchen
- Electric Oven
- Self-Cleaning Oven
- Free-Standing Electric Range
- Built-In Microwave
- Dishwasher
- Granite Countertops
- Quartz Countertops
- Disposal
Flooring
- Carpet
- Luxury Vinyl Plank Tile
Bedrooms and Bathrooms
- 3 Bedrooms
- Walk-In Closet
Laundry
- Laundry Room
- Laundry on upper level
- Electric Dryer Hookup
Home Security
Outdoor Features
- Patio
Schools
- Bryson Elementary And Middle School
- Hillcrest High School
Utilities
- Forced Air Heating and Cooling System
- Heating System Uses Natural Gas
- Underground Utilities
- Electric Water Heater
- Cable TV Available
Listing and Financial Details
- Tax Lot 22
- Assessor Parcel Number 0332050102200
Community Details
Overview
- Built by Eastwood Homes
- Fairview Village Subdivision, Bristol Floorplan
- Mandatory home owners association
Security
- Fire and Smoke Detector
Map
Home Values in the Area
Average Home Value in this Area
Tax History
| Year | Tax Paid | Tax Assessment Tax Assessment Total Assessment is a certain percentage of the fair market value that is determined by local assessors to be the total taxable value of land and additions on the property. | Land | Improvement |
|---|---|---|---|---|
| 2024 | $399 | $620 | $620 | $0 |
| 2023 | $399 | $620 | $620 | $0 |
Property History
| Date | Event | Price | List to Sale | Price per Sq Ft |
|---|---|---|---|---|
| 05/30/2025 05/30/25 | Price Changed | $275,000 | -5.2% | $172 / Sq Ft |
| 03/19/2025 03/19/25 | Price Changed | $289,976 | +3.6% | $181 / Sq Ft |
| 08/02/2024 08/02/24 | For Sale | $279,900 | -- | $175 / Sq Ft |
Source: Greater Greenville Association of REALTORS®
MLS Number: 1533846
APN: 0332.05-01-022.00
- 58 Fair Village Ln
- 56 Fair Village Ln
- 54 Fair Village Ln
- 52 Fair Village Ln
- 61 Fair Village Ln
- 57 Fair Village Ln
- 51 Fair Village Ln
- 49 Fair Village Ln
- 19 Fair Village Ln
- Durham Plan at Fairview Village - Townhomes
- Cary Plan at Fairview Village - Townhomes
- Bristol Plan at Fairview Village - Townhomes
- 0 Harrison Bridge Rd Unit 1573455
- 19 Tilden Ct
- 514 Martin Creek Dr
- 516 Martin Creek Dr
- 518 Martin Creek Dr
- 509 Martin Creek Dr
- 167 Border Ave
- 501 Foxhound Rd
- 1000 Arbor Keats Dr
- 506 Airdale Ln
- 1600 Jasmine Cove Cir
- 112 Davenport Rd
- 3714 Grandview Dr
- 5001 Ballantyne Dr
- 605 Harrison Bridge Rd
- 11 Carlow Ct
- 208 Roudwood Dr
- 218 Hipps Crossing Dr
- 9001 Blue Flag Dr
- 105 Silver Falls Dr
- 22 Daybreak Place
- 100 Garden District Dr
- 617 Richardson St
- 104 Windy Meadow Way
- 10 Capewood Rd
- 1500 Water Lily Dr
- 315 N Maple St
- 6 Semmelrock Dr
