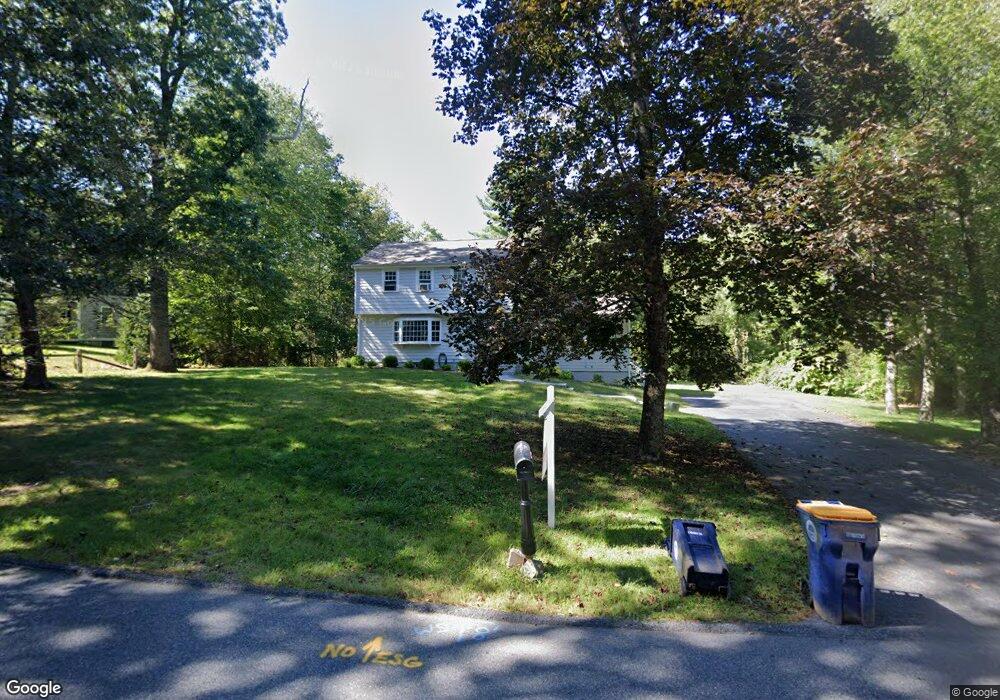59 First Parish Rd Norwell, MA 02061
Estimated Value: $845,000 - $1,242,000
4
Beds
2
Baths
2,608
Sq Ft
$394/Sq Ft
Est. Value
About This Home
This home is located at 59 First Parish Rd, Norwell, MA 02061 and is currently estimated at $1,027,169, approximately $393 per square foot. 59 First Parish Rd is a home located in Plymouth County with nearby schools including William Gould Vinal, Norwell Middle School, and Norwell High School.
Ownership History
Date
Name
Owned For
Owner Type
Purchase Details
Closed on
Nov 1, 2006
Sold by
Smith Edward F and Smith Joan C
Bought by
Connolly Eireann J and Connolly Karen
Current Estimated Value
Home Financials for this Owner
Home Financials are based on the most recent Mortgage that was taken out on this home.
Original Mortgage
$336,800
Outstanding Balance
$202,119
Interest Rate
6.47%
Mortgage Type
Purchase Money Mortgage
Estimated Equity
$825,050
Purchase Details
Closed on
Feb 22, 2005
Sold by
Smith Edward F and Smith Joanne Marie
Bought by
Smith Edward F and Smith Joan C
Purchase Details
Closed on
Apr 19, 2002
Sold by
Bukuras Gregory J and Bukuras Jeanette M
Bought by
Digregario Joanne and Smith Edward F
Purchase Details
Closed on
Aug 13, 1993
Sold by
Rtc
Bought by
Bukuras Gregory J and Bukuras Jeannette M
Purchase Details
Closed on
Oct 6, 1992
Sold by
Butterworth Charles F
Bought by
Old Stone Bk
Create a Home Valuation Report for This Property
The Home Valuation Report is an in-depth analysis detailing your home's value as well as a comparison with similar homes in the area
Home Values in the Area
Average Home Value in this Area
Purchase History
| Date | Buyer | Sale Price | Title Company |
|---|---|---|---|
| Connolly Eireann J | $421,000 | -- | |
| Connolly Eireann J | $421,000 | -- | |
| Smith Edward F | $532,000 | -- | |
| Smith Edward F | $532,000 | -- | |
| Digregario Joanne | $415,000 | -- | |
| Digregario Joanne | $415,000 | -- | |
| Bukuras Gregory J | $175,000 | -- | |
| Old Stone Bk | $139,387 | -- |
Source: Public Records
Mortgage History
| Date | Status | Borrower | Loan Amount |
|---|---|---|---|
| Open | Old Stone Bk | $336,800 | |
| Closed | Old Stone Bk | $336,800 |
Source: Public Records
Tax History Compared to Growth
Tax History
| Year | Tax Paid | Tax Assessment Tax Assessment Total Assessment is a certain percentage of the fair market value that is determined by local assessors to be the total taxable value of land and additions on the property. | Land | Improvement |
|---|---|---|---|---|
| 2025 | $9,654 | $738,600 | $394,600 | $344,000 |
| 2024 | $9,557 | $710,000 | $372,300 | $337,700 |
| 2023 | $8,439 | $551,900 | $286,400 | $265,500 |
| 2022 | $8,026 | $482,900 | $248,900 | $234,000 |
| 2021 | $7,870 | $464,600 | $262,000 | $202,600 |
| 2020 | $7,595 | $456,700 | $262,000 | $194,700 |
| 2019 | $7,283 | $444,100 | $262,000 | $182,100 |
| 2018 | $4,287 | $425,600 | $262,000 | $163,600 |
| 2017 | $7,001 | $425,600 | $262,000 | $163,600 |
| 2016 | $6,933 | $420,200 | $262,000 | $158,200 |
| 2015 | $6,699 | $406,000 | $262,000 | $144,000 |
| 2014 | $6,424 | $392,400 | $261,200 | $131,200 |
Source: Public Records
Map
Nearby Homes
- 764 First Parish Rd
- 0 Mt Blue Unit 73374335
- 449 Clapp Rd
- 455 Clapp Rd
- 453 Clapp Rd
- 451 Clapp Rd
- 453 - 455 Clapp Rd
- 293 Cross St
- 131 Maple St
- 166 Norwell Ave
- 2 Webster Farm Way
- 125 Maple St
- 0 Mount Blue St
- 0 Bates Ln (Lot E Kevin's Way) Unit 73419598
- 165 R Summer St
- 21 Norwell Ave
- 25 Webster Farm Way
- 23 Webster Farm Way
- 3 Webster Farm Way
- 5 Webster Farm Way
- 53 First Parish Rd
- 71 First Parish Rd
- 35 First Parish Rd
- 70 First Parish Rd
- 83 First Parish Rd
- 10 Laurelwood Dr
- 12 Laurelwood Dr
- 14 Laurelwood Dr
- 16 Laurelwood Dr
- 18 Laurelwood Dr
- 22 Laurelwood Dr
- 24 Laurelwood Dr
- 28 Laurelwood Dr
- 20 Laurelwood Dr
- 18 Laurelwood Dr
- 30 First Parish Rd
- 25 First Parish Rd
- 34 First Parish Rd
- 26 First Parish Rd
- 822 First Parish Rd
