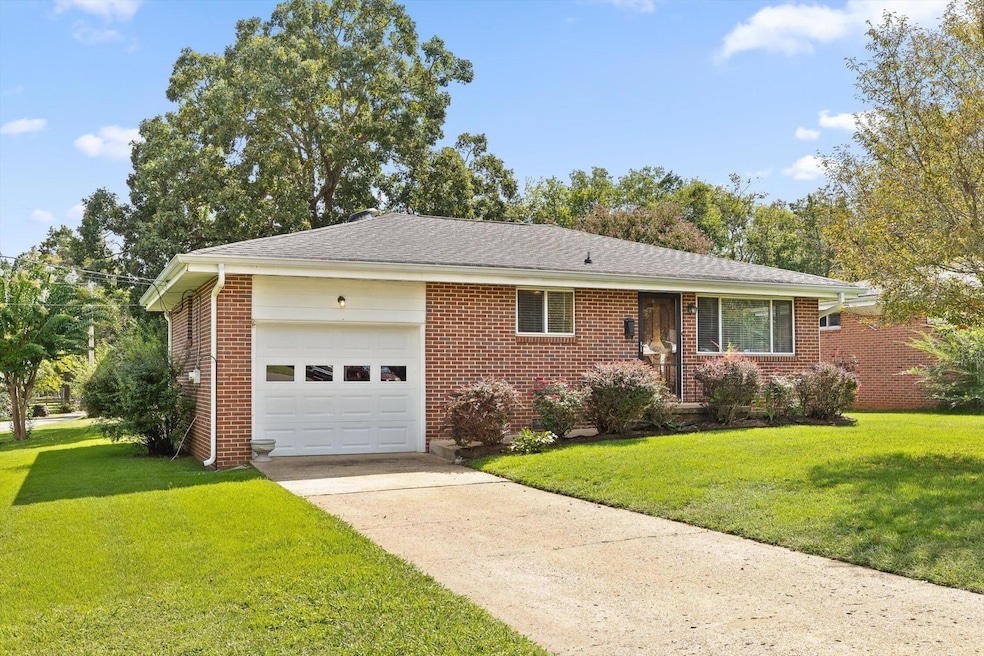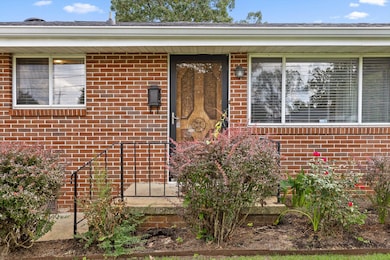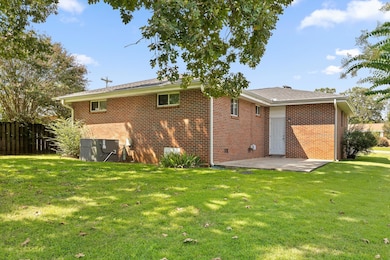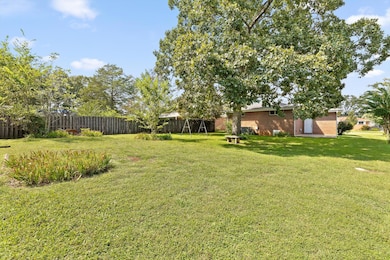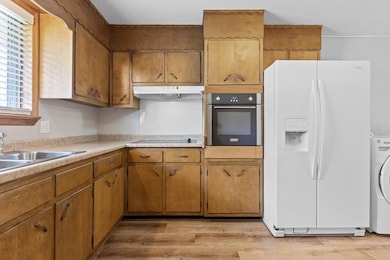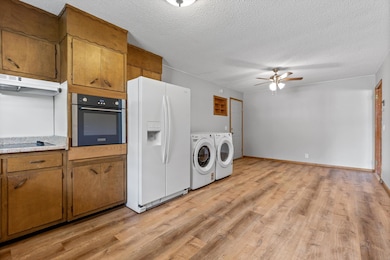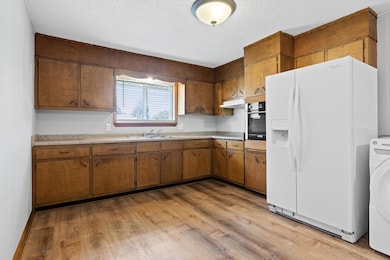59 Gattis Dr Fort Oglethorpe, GA 30742
Estimated payment $1,493/month
Highlights
- Corner Lot
- No HOA
- Brick Exterior Construction
- Private Yard
- 1 Car Attached Garage
- Patio
About This Home
For outdoor enthusiasts and history buffs, 59 Gattis Drive is within walking distance to Chickamauga National Military Park! This all brick, move-in ready home has an attached one car garage with additional storage and a detached two car carport. Attached garage is insulated, has new wiring and an electric door. The home is 1,274 SF and features 3 bedrooms and 2 full baths. Master bathroom shower was replaced in 2012 and is handicap accessible. The .37 acre lot has an old growth hardwood tree shading the back lawn and established landscaping. An additional light pole was installed in back yard for added lighting. Enjoy grilling on the concrete patio adjacent to the garage. Home is on a corner lot and walking distance to Lakeview Fort Oglethorpe High School. Shopping and dining are a short 10 minute drive. Interior updates within the last two years include new oven, new vent hood, new washer and dryer, new waterproof LVP in kitchen and bathrooms, painting throughout, new vanities, window blinds, carbon monoxide detector installed. Refrigerator has ice maker with Pure water filter. Original red oak wood flooring has been refinished. Lots of natural light flooding home. Neutral color palette. All Applicances are electric. HVAC was replaced in 2021 and was recently serviced. Home has ceil heat that functions as back up heat with each room having its' own thermostat. Great bonus when the power goes out on those cold winter nights!! Exterior repairs include roof replacement and new gutters in 2014. The crawlspace has vents that are thermostat controlled and will automatically open when temperature reaches 75 degrees. .
Come see this convenient, move-in ready, well-maintained family home waiting for you!
Home Details
Home Type
- Single Family
Est. Annual Taxes
- $1,796
Year Built
- Built in 1965 | Remodeled
Lot Details
- 0.37 Acre Lot
- Lot Dimensions are 80x200
- Landscaped
- Corner Lot
- Rectangular Lot
- Level Lot
- Cleared Lot
- Private Yard
- Front Yard
Parking
- 1 Car Attached Garage
- 2 Carport Spaces
- Parking Accessed On Kitchen Level
- Garage Door Opener
- Driveway
Home Design
- 1,274 Sq Ft Home
- Brick Exterior Construction
- Block Foundation
Bedrooms and Bathrooms
- 3 Bedrooms
- 2 Full Bathrooms
Accessible Home Design
- Accessible Full Bathroom
- Enhanced Accessible Features
Outdoor Features
- Patio
- Rain Gutters
Schools
- Battlefield Elementary School
- Lakeview Middle School
- Lakeview-Ft. Oglethorpe High School
Utilities
- Central Heating and Cooling System
- Natural Gas Not Available
- Phone Available
- Cable TV Available
Community Details
- No Home Owners Association
- Fort Acres Subdivision
Listing and Financial Details
- Assessor Parcel Number 0003k-044
Map
Home Values in the Area
Average Home Value in this Area
Tax History
| Year | Tax Paid | Tax Assessment Tax Assessment Total Assessment is a certain percentage of the fair market value that is determined by local assessors to be the total taxable value of land and additions on the property. | Land | Improvement |
|---|---|---|---|---|
| 2024 | $457 | $76,720 | $8,844 | $67,876 |
| 2023 | $235 | $59,376 | $8,844 | $50,532 |
| 2022 | $305 | $45,456 | $8,844 | $36,612 |
| 2021 | $242 | $45,456 | $8,844 | $36,612 |
| 2020 | $1,180 | $39,960 | $8,844 | $31,116 |
| 2019 | $233 | $39,960 | $8,844 | $31,116 |
| 2018 | $1,070 | $34,144 | $7,862 | $26,282 |
| 2017 | $208 | $33,911 | $7,862 | $26,049 |
| 2016 | $203 | $31,891 | $7,862 | $24,029 |
| 2015 | -- | $31,891 | $7,862 | $24,029 |
| 2014 | -- | $31,891 | $7,862 | $24,029 |
| 2013 | -- | $31,890 | $7,861 | $24,029 |
Property History
| Date | Event | Price | List to Sale | Price per Sq Ft |
|---|---|---|---|---|
| 10/23/2025 10/23/25 | Pending | -- | -- | -- |
| 09/07/2025 09/07/25 | For Sale | $254,900 | -- | $200 / Sq Ft |
Purchase History
| Date | Type | Sale Price | Title Company |
|---|---|---|---|
| Deed | -- | -- | |
| Deed | -- | -- | |
| Deed | -- | -- |
Source: Greater Chattanooga REALTORS®
MLS Number: 1520125
APN: 0003K-044
- 52 S Glade Rd
- 84 Elaine Cir
- 64 Stovall St
- 99 Battlewood Dr
- 39 Rock Haven Ln
- 0 Battlefield Pkwy Unit 129870
- 144 Ridgelake Cir
- 614 Lakeshore Cove Dr Unit 19
- 614 Lakeshore Cove Dr
- 631 Lakeshore Cove Dr
- 85 Inlet Isle Dr
- 136 Spinnaker Dr
- 1305 Park Forrest Dr
- 490 Lakeshore Cove Dr Unit 10
- 490 Lakeshore Cove Dr
- 15 Walker Ave
- 6 Rocky Ford Rd
- 38 Phillips Dr
- 204 Harker Rd
- 104 Shelby St
