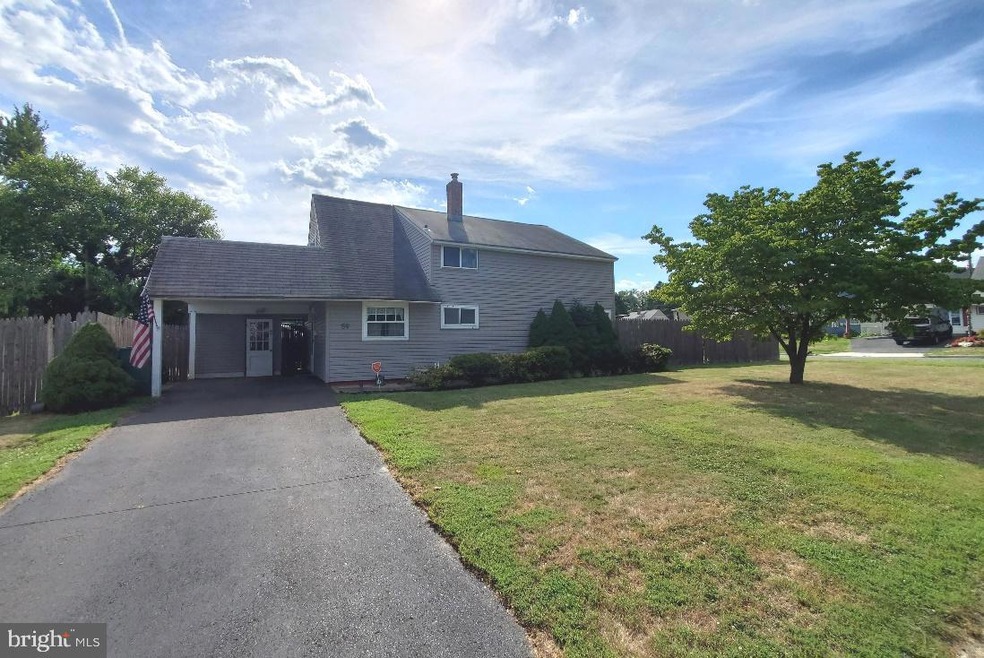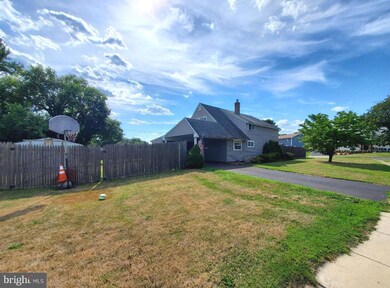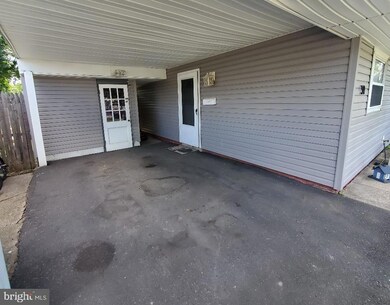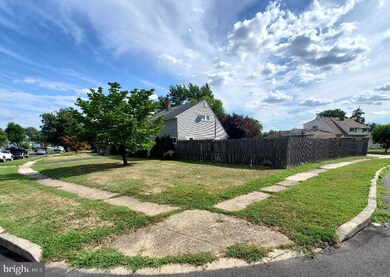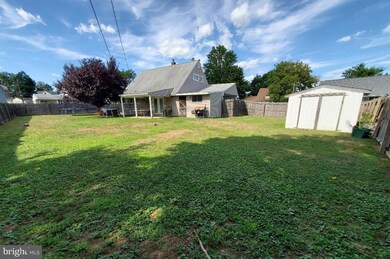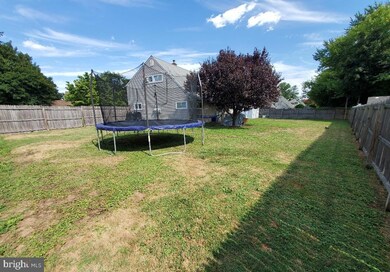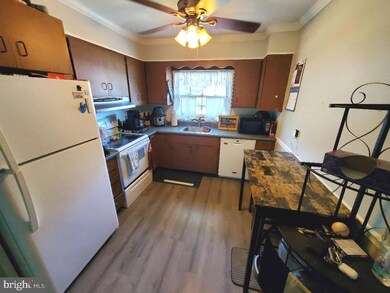
59 Geranium Rd Levittown, PA 19057
Goldenridge NeighborhoodHighlights
- 0.29 Acre Lot
- Corner Lot
- Eat-In Kitchen
- Cape Cod Architecture
- No HOA
- 4-minute walk to Indian Creek Park
About This Home
As of October 2022Welcome to one of the largest corner lots in the Goldenridge neighborhood of Levittown. This home boasts a large fenced rear yard, four bedrooms, and 2 full bathrooms. You will love the carport with an attached shed/workshop for those snowy or rainy days. The other great features of this home include newer windows, newer siding, lots of storage, newer front door, updated kitchen, 2 storage sheds, updated flooring, and the primary bedroom has an extra walk-in closet in the hallway along with a full bath.
Conveniently located to Philadelphia, New Jersey and New York via Route 1 and I-95.
Last Agent to Sell the Property
House 4 U Real Estate License #RS220766L Listed on: 08/14/2022
Home Details
Home Type
- Single Family
Est. Annual Taxes
- $4,852
Year Built
- Built in 1954
Lot Details
- 0.29 Acre Lot
- Lot Dimensions are 125.00 x 100.00
- Privacy Fence
- Wood Fence
- Corner Lot
- Level Lot
- Back Yard
- Property is zoned R3
Home Design
- Cape Cod Architecture
- Slab Foundation
- Frame Construction
- Shingle Roof
Interior Spaces
- 1,200 Sq Ft Home
- Property has 1.5 Levels
- Ceiling Fan
- Double Pane Windows
- Replacement Windows
- Living Room
Kitchen
- Eat-In Kitchen
- Electric Oven or Range
- Dishwasher
Flooring
- Carpet
- Laminate
- Ceramic Tile
Bedrooms and Bathrooms
- En-Suite Primary Bedroom
Laundry
- Laundry Room
- Laundry on main level
- Electric Dryer
- Washer
Parking
- 3 Parking Spaces
- 2 Driveway Spaces
- 1 Attached Carport Space
Outdoor Features
- Patio
- Storage Shed
Location
- Suburban Location
Utilities
- Cooling System Mounted In Outer Wall Opening
- Heating System Uses Oil
- Radiant Heating System
- Hot Water Heating System
- 100 Amp Service
- Oil Water Heater
Community Details
- No Home Owners Association
- Goldenridge Subdivision
Listing and Financial Details
- Tax Lot 293
- Assessor Parcel Number 05-037-293
Ownership History
Purchase Details
Home Financials for this Owner
Home Financials are based on the most recent Mortgage that was taken out on this home.Purchase Details
Home Financials for this Owner
Home Financials are based on the most recent Mortgage that was taken out on this home.Purchase Details
Home Financials for this Owner
Home Financials are based on the most recent Mortgage that was taken out on this home.Purchase Details
Home Financials for this Owner
Home Financials are based on the most recent Mortgage that was taken out on this home.Purchase Details
Home Financials for this Owner
Home Financials are based on the most recent Mortgage that was taken out on this home.Purchase Details
Similar Homes in Levittown, PA
Home Values in the Area
Average Home Value in this Area
Purchase History
| Date | Type | Sale Price | Title Company |
|---|---|---|---|
| Deed | $325,000 | -- | |
| Deed | $202,000 | None Available | |
| Deed | $155,000 | None Available | |
| Interfamily Deed Transfer | -- | Lawyers Title Insurance Corp | |
| Deed | $205,912 | Lawyers Title Insurance Corp | |
| Interfamily Deed Transfer | $65,000 | -- |
Mortgage History
| Date | Status | Loan Amount | Loan Type |
|---|---|---|---|
| Open | $319,113 | FHA | |
| Previous Owner | $198,341 | FHA | |
| Previous Owner | $153,600 | New Conventional | |
| Previous Owner | $152,167 | FHA | |
| Previous Owner | $56,875 | Unknown | |
| Previous Owner | $170,625 | New Conventional | |
| Previous Owner | $195,600 | Fannie Mae Freddie Mac | |
| Previous Owner | $121,380 | VA |
Property History
| Date | Event | Price | Change | Sq Ft Price |
|---|---|---|---|---|
| 10/24/2022 10/24/22 | Sold | $325,000 | +6.6% | $271 / Sq Ft |
| 09/06/2022 09/06/22 | Pending | -- | -- | -- |
| 08/25/2022 08/25/22 | Price Changed | $305,000 | -4.7% | $254 / Sq Ft |
| 08/14/2022 08/14/22 | For Sale | $320,000 | +58.4% | $267 / Sq Ft |
| 07/03/2017 07/03/17 | Sold | $202,000 | +1.1% | $168 / Sq Ft |
| 05/16/2017 05/16/17 | Pending | -- | -- | -- |
| 04/27/2017 04/27/17 | Price Changed | $199,900 | -2.5% | $167 / Sq Ft |
| 04/04/2017 04/04/17 | For Sale | $205,000 | -- | $171 / Sq Ft |
Tax History Compared to Growth
Tax History
| Year | Tax Paid | Tax Assessment Tax Assessment Total Assessment is a certain percentage of the fair market value that is determined by local assessors to be the total taxable value of land and additions on the property. | Land | Improvement |
|---|---|---|---|---|
| 2025 | $4,888 | $18,000 | $5,680 | $12,320 |
| 2024 | $4,888 | $18,000 | $5,680 | $12,320 |
| 2023 | $4,852 | $18,000 | $5,680 | $12,320 |
| 2022 | $4,852 | $18,000 | $5,680 | $12,320 |
| 2021 | $4,852 | $18,000 | $5,680 | $12,320 |
| 2020 | $4,852 | $18,000 | $5,680 | $12,320 |
| 2019 | $4,834 | $18,000 | $5,680 | $12,320 |
| 2018 | $4,757 | $18,000 | $5,680 | $12,320 |
| 2017 | $4,684 | $18,000 | $5,680 | $12,320 |
| 2016 | $4,684 | $18,000 | $5,680 | $12,320 |
| 2015 | $3,359 | $18,000 | $5,680 | $12,320 |
| 2014 | $3,359 | $18,000 | $5,680 | $12,320 |
Agents Affiliated with this Home
-
TONY MILLER

Seller's Agent in 2022
TONY MILLER
House 4 U Real Estate
(717) 571-8412
1 in this area
34 Total Sales
-
Melissa Centifonti

Buyer's Agent in 2022
Melissa Centifonti
REALTY ONE GROUP FOCUS
(267) 969-1591
1 in this area
15 Total Sales
-
John Griffin
J
Seller's Agent in 2017
John Griffin
Keller Williams Real Estate-Langhorne
(215) 962-5171
1 in this area
81 Total Sales
-
datacorrect BrightMLS
d
Buyer's Agent in 2017
datacorrect BrightMLS
Non Subscribing Office
Map
Source: Bright MLS
MLS Number: PABU2033862
APN: 05-037-293
- 67 Greenbriar Rd
- 12 Geranium Rd
- 1 Indigo Turn
- 7 Indigo Turn
- 19 Ice Pond Rd
- 14 Iris Rd
- 16 Iris Rd
- 130 Goldengate Rd
- 331 Indian Creek Dr
- 32 Gaping Rock Rd
- 14 Gamewood Rd
- 12 Old Pond Rd
- 26 Gable Hill Rd
- 3 Indian Creek Way
- 3715 Reedman Ave
- 315 Goldenridge Dr
- 121 Gable Hill Rd
- L235.17 Edgely Rd
- 1019 Green Ln
- 14 Vista Rd
