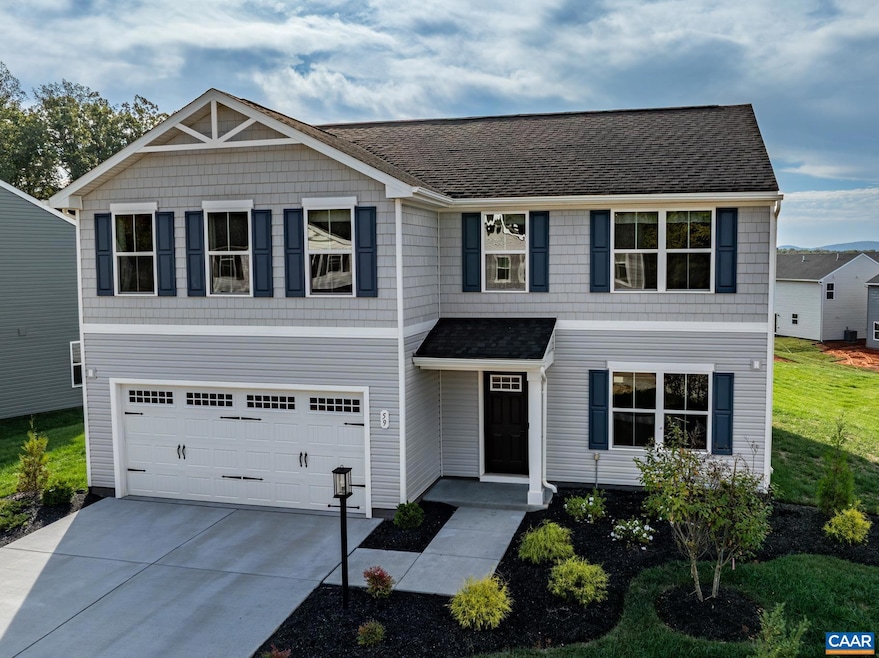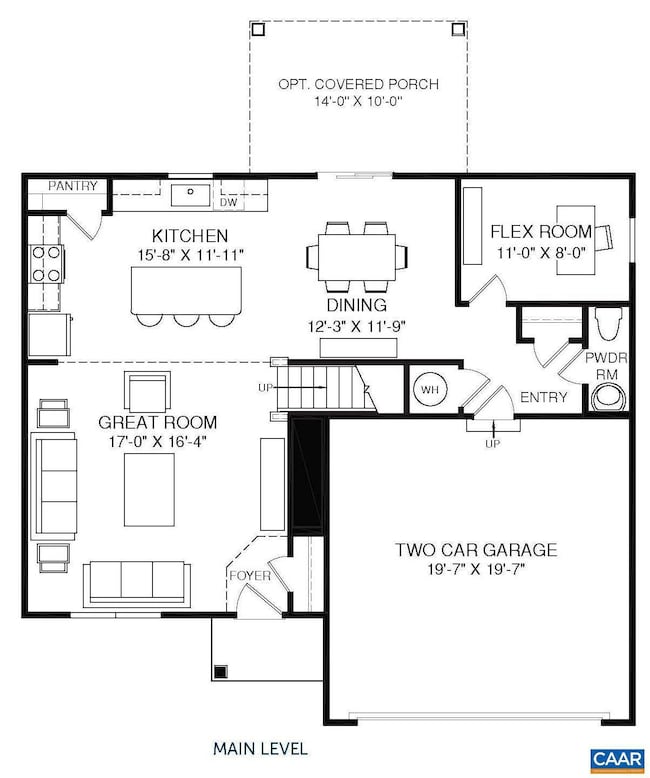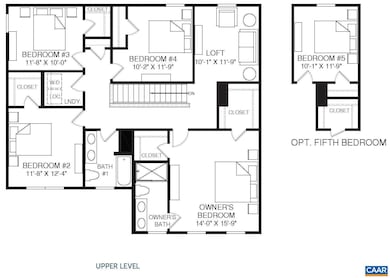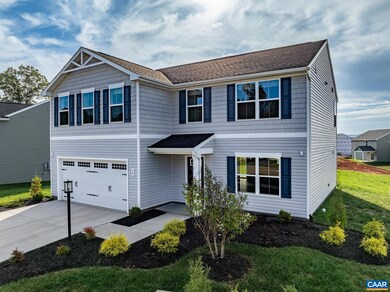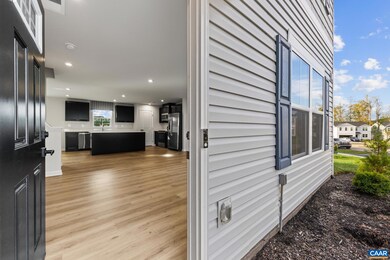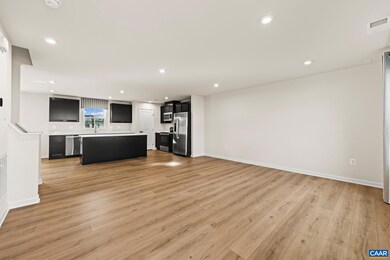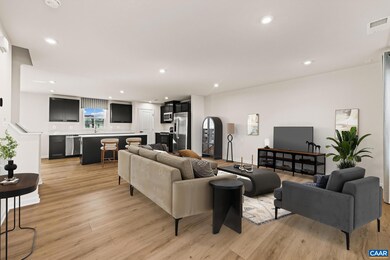59 Glacier Ave Barboursville, VA 22923
Estimated payment $2,826/month
Highlights
- Fitness Center
- Craftsman Architecture
- Clubhouse
- New Construction
- Mountain View
- High Ceiling
About This Home
Unbeatable value on this NEW ready to move-in home! Welcome home to Creekside! This former model has never been lived in-why wait to build? Gorgeous 5 Bedroom, 2.5 Bath, 2 Car Garage home with a covered porch is set in one of the most sought-after communities in the area! Featuring spacious, modern design and high-end finishes throughout, this home offers the ideal living space for families and those who love to entertain! With all appliances, including the refrigerator, washer and dryer, granite countertops, stainless steel appliances, and LVP flooring ALL included, this Elder floorplan can be yours today!,Maple Cabinets,Painted Cabinets,Quartz Counter
Listing Agent
(434) 760-7713 matthewwoodsonva@gmail.com BETTER HOMES & GARDENS R.E.-PATHWAYS License #0225083910[2281] Listed on: 10/03/2025
Co-Listing Agent
(434) 326-1881 marjorie@marjorieadamteam.com BETTER HOMES & GARDENS R.E.-PATHWAYS License #0225041602[3515]
Home Details
Home Type
- Single Family
Est. Annual Taxes
- $3,416
Year Built
- Built in 2025 | New Construction
Lot Details
- 6,970 Sq Ft Lot
- Landscaped
HOA Fees
- $95 Monthly HOA Fees
Home Design
- Craftsman Architecture
- Slab Foundation
- Advanced Framing
- Blown-In Insulation
- Architectural Shingle Roof
- Stone Siding
- Vinyl Siding
- Passive Radon Mitigation
- Low Volatile Organic Compounds (VOC) Products or Finishes
- Concrete Perimeter Foundation
Interior Spaces
- 2,203 Sq Ft Home
- Property has 2 Levels
- High Ceiling
- Low Emissivity Windows
- Insulated Windows
- Double Hung Windows
- Window Screens
- Entrance Foyer
- Great Room
- Dining Room
- Den
- Mountain Views
- Fire and Smoke Detector
Flooring
- Carpet
- Ceramic Tile
Bedrooms and Bathrooms
- En-Suite Bathroom
- 2.5 Bathrooms
Laundry
- Laundry Room
- Dryer
- Washer
Eco-Friendly Details
- Energy-Efficient Appliances
- Energy-Efficient Construction
- Energy-Efficient HVAC
- ENERGY STAR Qualified Equipment
- Fresh Air Ventilation System
Schools
- Ruckersville Elementary School
- William Monroe High School
Utilities
- No Cooling
- Heat Pump System
- Programmable Thermostat
- Underground Utilities
Community Details
Overview
- Association fees include common area maintenance, health club, pool(s), road maintenance, snow removal, trash
- Built by RYAN HOMES
- Elder Model Community
Amenities
- Clubhouse
- Meeting Room
Recreation
- Community Playground
- Fitness Center
- Community Pool
- Jogging Path
Map
Home Values in the Area
Average Home Value in this Area
Property History
| Date | Event | Price | List to Sale | Price per Sq Ft | Prior Sale |
|---|---|---|---|---|---|
| 11/07/2025 11/07/25 | Price Changed | $465,000 | -2.1% | $211 / Sq Ft | |
| 10/15/2025 10/15/25 | Price Changed | $475,000 | -4.0% | $216 / Sq Ft | |
| 10/03/2025 10/03/25 | For Sale | $495,000 | +8.8% | $225 / Sq Ft | |
| 03/28/2025 03/28/25 | Sold | $454,990 | 0.0% | $207 / Sq Ft | View Prior Sale |
| 03/12/2025 03/12/25 | For Sale | $454,990 | -- | $207 / Sq Ft | |
| 02/23/2025 02/23/25 | Pending | -- | -- | -- |
Source: Bright MLS
MLS Number: 669689
- 155 Richards Ct
- 152 Shady Grove Rd
- 61 Shady Grove Cir
- 32 Estes Ct
- 100 Terrace Greene Cir
- 706 Holly Hill Dr
- 6039 Seminole Trail
- 11 Club Dr
- 259 Spring Oaks Ln
- 828 Wesley Ln Unit A
- 2358 Jersey Pine Ridge
- 1045 Stonewood Dr
- 5025 Huntly Ridge St
- 199 Ridgeview Dr
- 4815 Jacobs Run
- 3548 Grand Forks Blvd
- 4022 Purple Flora Bend
- 127 Deerwood Dr
- 2912 Templehof Ct
- 1390 Earlysville Forest Dr
