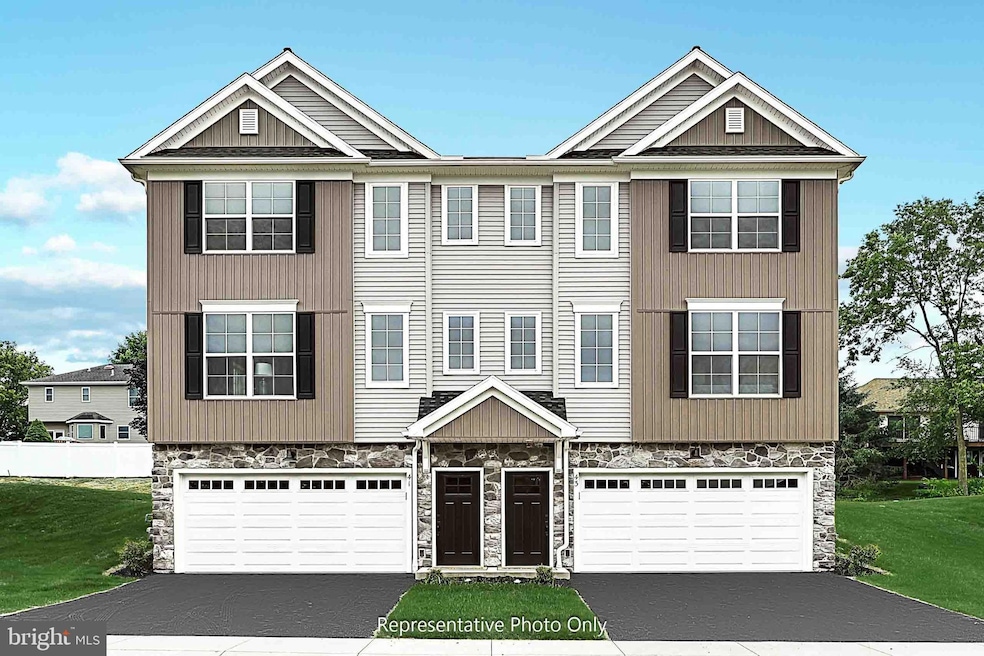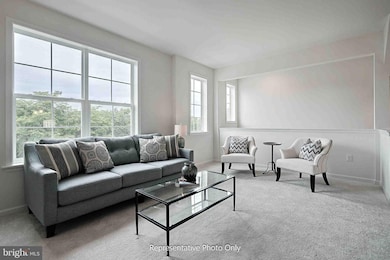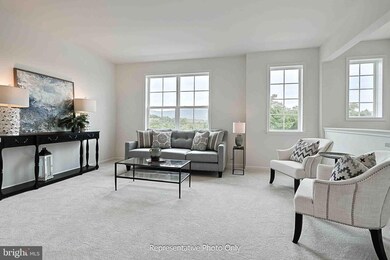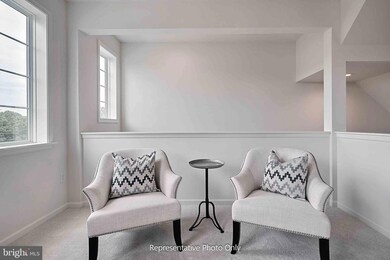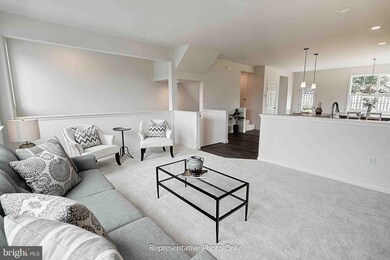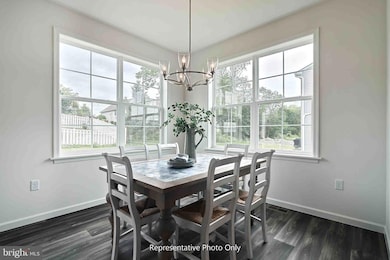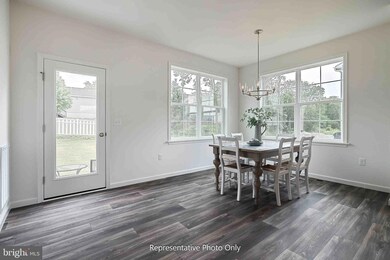
59 Glenn View Carlisle, PA 17013
3
Beds
2.5
Baths
1,660
Sq Ft
$125/mo
HOA Fee
Highlights
- New Construction
- Traditional Architecture
- Stainless Steel Appliances
- Open Floorplan
- Upgraded Countertops
- 2 Car Attached Garage
About This Home
As of April 2025This 3-story townhome includes a 2-car garage and a patio for outdoor living. On the main level, the spacious living room is adjacent to the kitchen and dining area. The kitchen features attractive cabinetry, granite countertops, and stainless-steel appliances. The 2nd floor owner’s suite includes a private bathroom and an expansive closet. Adjacent to the suite are 2 additional bedrooms, a full bathroom, and a laundry closet.
Townhouse Details
Home Type
- Townhome
Est. Annual Taxes
- $5,331
Year Built
- Built in 2024 | New Construction
Lot Details
- 6,883 Sq Ft Lot
- Property is in excellent condition
HOA Fees
- $125 Monthly HOA Fees
Parking
- 2 Car Attached Garage
- 2 Driveway Spaces
- Front Facing Garage
- Garage Door Opener
Home Design
- Semi-Detached or Twin Home
- Traditional Architecture
- Side-by-Side
- Shingle Roof
- Vinyl Siding
- Concrete Perimeter Foundation
- Stick Built Home
Interior Spaces
- Property has 3 Levels
- Open Floorplan
- Ceiling height of 9 feet or more
- Recessed Lighting
- Low Emissivity Windows
- Vinyl Clad Windows
- Window Screens
- Six Panel Doors
- Living Room
- Combination Kitchen and Dining Room
- Storage Room
- Utility Room
Kitchen
- Gas Oven or Range
- Built-In Microwave
- Dishwasher
- Stainless Steel Appliances
- Kitchen Island
- Upgraded Countertops
Flooring
- Carpet
- Vinyl
Bedrooms and Bathrooms
- 3 Bedrooms
- En-Suite Primary Bedroom
- Bathtub with Shower
- Walk-in Shower
Laundry
- Laundry on upper level
- Washer and Dryer Hookup
Unfinished Basement
- Walk-Out Basement
- Partial Basement
- Interior Basement Entry
Home Security
Outdoor Features
- Patio
Schools
- Carlisle Area High School
Utilities
- Forced Air Heating and Cooling System
- Electric Water Heater
Listing and Financial Details
- Assessor Parcel Number 29-06-0019-265
Community Details
Overview
- $575 Other One-Time Fees
- Built by Landmark Homes
- North Ridge Subdivision, Linden Floorplan
Security
- Carbon Monoxide Detectors
- Fire and Smoke Detector
Ownership History
Date
Name
Owned For
Owner Type
Purchase Details
Listed on
Nov 12, 2024
Closed on
Mar 26, 2025
Sold by
Landmark Builders Inc
Bought by
Lyons Michael J and Mogul Alexis B
Seller's Agent
Audra Siburt
Today's Realty
Buyer's Agent
CUONG DANG
RE/MAX 1st Advantage
List Price
$350,400
Sold Price
$346,000
Premium/Discount to List
-$4,400
-1.26%
Views
32
Current Estimated Value
Home Financials for this Owner
Home Financials are based on the most recent Mortgage that was taken out on this home.
Estimated Appreciation
$4,557
Avg. Annual Appreciation
-0.34%
Original Mortgage
$266,000
Outstanding Balance
$266,000
Interest Rate
6.76%
Mortgage Type
New Conventional
Estimated Equity
$79,640
Purchase Details
Closed on
May 28, 2024
Sold by
Gettys Ventures Family Lp
Bought by
Landmark Builder Inc
Similar Homes in Carlisle, PA
Create a Home Valuation Report for This Property
The Home Valuation Report is an in-depth analysis detailing your home's value as well as a comparison with similar homes in the area
Home Values in the Area
Average Home Value in this Area
Purchase History
| Date | Type | Sale Price | Title Company |
|---|---|---|---|
| Deed | $346,000 | Title Services | |
| Deed | $169,800 | Title Services |
Source: Public Records
Mortgage History
| Date | Status | Loan Amount | Loan Type |
|---|---|---|---|
| Open | $266,000 | New Conventional |
Source: Public Records
Property History
| Date | Event | Price | Change | Sq Ft Price |
|---|---|---|---|---|
| 04/10/2025 04/10/25 | Sold | $346,000 | -0.7% | $208 / Sq Ft |
| 03/04/2025 03/04/25 | Pending | -- | -- | -- |
| 12/24/2024 12/24/24 | Price Changed | $348,400 | -0.6% | $210 / Sq Ft |
| 11/12/2024 11/12/24 | For Sale | $350,400 | -- | $211 / Sq Ft |
Source: Bright MLS
Tax History Compared to Growth
Tax History
| Year | Tax Paid | Tax Assessment Tax Assessment Total Assessment is a certain percentage of the fair market value that is determined by local assessors to be the total taxable value of land and additions on the property. | Land | Improvement |
|---|---|---|---|---|
| 2025 | $608 | $29,000 | $29,000 | $0 |
| 2024 | $584 | $29,000 | $0 | $0 |
Source: Public Records
Agents Affiliated with this Home
-
A
Seller's Agent in 2025
Audra Siburt
Today's Realty
-
C
Buyer's Agent in 2025
CUONG DANG
RE/MAX
Map
Source: Bright MLS
MLS Number: PACB2036824
APN: 29-06-0019-265
Nearby Homes
- 67 Glenn View
- 63 Glenn View
- 61 Glenn View
- 47 Glenn View
- 145 Long View
- 121 S Mountain Dr
- 00 S Mountain Dr
- 224 Skyline View
- 31 Glenn View
- 29 Glenn View
- 118 S Mountain Dr
- 23 Glenn View
- 02 Blue Mountain Blvd
- 00 Blue Mountain Blvd
- 114 Blue Mountain Blvd
- 116 Blue Mountain Blvd
- 111 Blue Mountain Blvd
- 118 Tower Cir
- 1280 N Middleton Rd
- 130 Cranes Gap Rd
