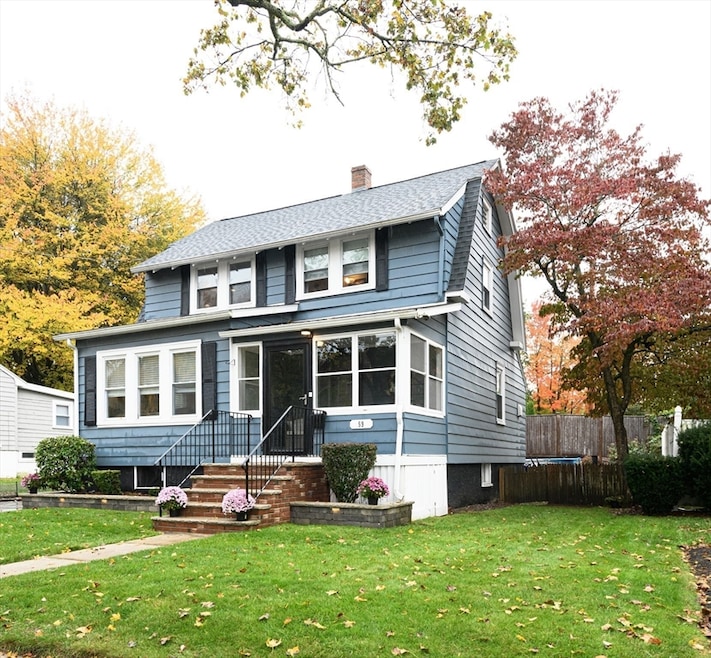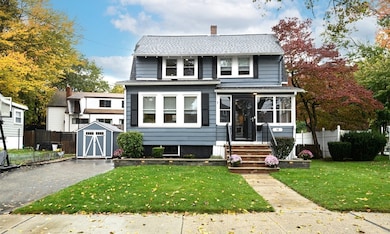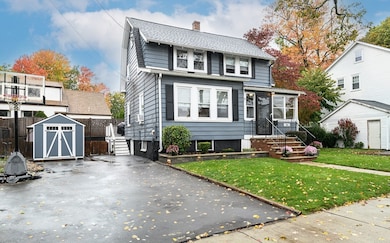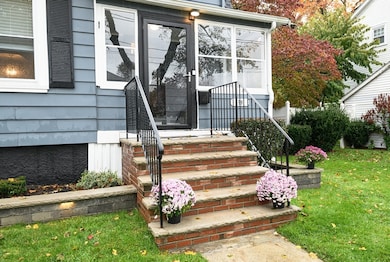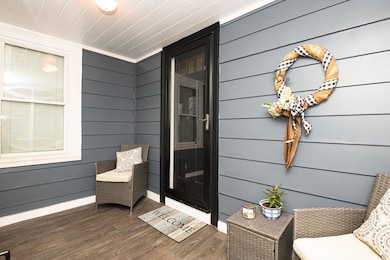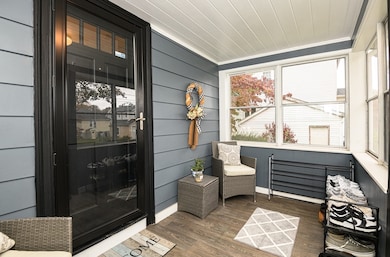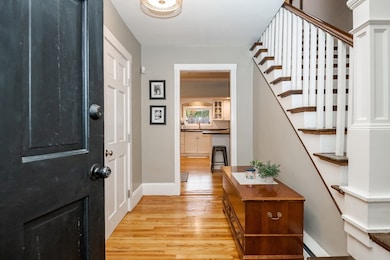59 Katherine Rd Stoneham, MA 02180
Nobility Hill NeighborhoodEstimated payment $4,099/month
Highlights
- Golf Course Community
- Cabana
- Deck
- Medical Services
- Colonial Architecture
- Property is near public transit
About This Home
Charm galore throughout this loved Dutch Colonial on the Winchester/Stoneham line..Welcome to 59 Katherine Road. Single-family HOME on a quiet, child safe dead end street. Formal Dining Room opens to a deck and manicured lawn with a Gazebo. The living room serves as a central gathering space, enhanced by a gas FP offering warmth and Beamed ceilings adding architecture and a sense of spaciousness. The 2nd floor provides Buyer flexibility. A good size 1st bedroom and a 2nd dual adjoining bedroom that could act as Bedrooms 2/3, a Bedroom/Office combination, a Bedroom/Nursery Combination or a Bedroom w/ a giant Walk In Closet. The 2nd floor ceilings may be low, but your bedrooms heat up quickly in the Winter and cool down just as quickly in the Summer. Updated Roof, Electric, HW Tank. The kitchen is thoughtfully designed with both functionality and aesthetics in mind w/ a peninsula providing additional workspace/casual dining options or a place to enjoy morning coffee / evening cocktails.
Home Details
Home Type
- Single Family
Est. Annual Taxes
- $6,564
Year Built
- Built in 1944
Lot Details
- 4,800 Sq Ft Lot
- Fenced Yard
- Property is zoned RA
Home Design
- Colonial Architecture
- Dutch Colonial Architecture
- Shingle Roof
Interior Spaces
- 1,301 Sq Ft Home
- Mud Room
- Living Room with Fireplace
- Wood Flooring
- Attic Access Panel
Kitchen
- Range
- Dishwasher
- Disposal
Bedrooms and Bathrooms
- 3 Bedrooms
- Primary bedroom located on second floor
- Walk-In Closet
- Bathtub with Shower
Laundry
- Laundry on main level
- Dryer
- Washer
Unfinished Basement
- Basement Fills Entire Space Under The House
- Sump Pump
Parking
- 4 Car Parking Spaces
- Driveway
- Paved Parking
- Open Parking
- Off-Street Parking
Outdoor Features
- Cabana
- Deck
- Rain Gutters
Location
- Property is near public transit
- Property is near schools
Schools
- South Elementary School
- Central Middle School
- Stoneham High School
Utilities
- No Cooling
- 1 Heating Zone
- Heating System Uses Oil
- Baseboard Heating
- 200+ Amp Service
- Water Heater
- High Speed Internet
Listing and Financial Details
- Assessor Parcel Number 772789
Community Details
Overview
- No Home Owners Association
- Stoneham Winchester Line Subdivision
- Near Conservation Area
Amenities
- Medical Services
- Shops
- Coin Laundry
Recreation
- Golf Course Community
- Tennis Courts
- Community Pool
- Park
- Jogging Path
- Bike Trail
Map
Home Values in the Area
Average Home Value in this Area
Tax History
| Year | Tax Paid | Tax Assessment Tax Assessment Total Assessment is a certain percentage of the fair market value that is determined by local assessors to be the total taxable value of land and additions on the property. | Land | Improvement |
|---|---|---|---|---|
| 2025 | $6,564 | $641,600 | $330,600 | $311,000 |
| 2024 | $6,262 | $591,300 | $304,500 | $286,800 |
| 2023 | $6,096 | $549,200 | $278,400 | $270,800 |
| 2022 | $5,278 | $507,000 | $252,300 | $254,700 |
| 2021 | $5,348 | $494,300 | $243,600 | $250,700 |
| 2020 | $5,131 | $475,500 | $227,900 | $247,600 |
| 2019 | $5,354 | $477,200 | $224,000 | $253,200 |
| 2018 | $5,006 | $427,500 | $194,100 | $233,400 |
| 2017 | $4,779 | $385,700 | $174,200 | $211,500 |
| 2016 | $4,642 | $365,500 | $174,200 | $191,300 |
| 2015 | $4,509 | $347,900 | $166,300 | $181,600 |
| 2014 | $4,527 | $335,600 | $158,400 | $177,200 |
Property History
| Date | Event | Price | List to Sale | Price per Sq Ft |
|---|---|---|---|---|
| 11/10/2025 11/10/25 | Price Changed | $674,000 | -2.2% | $518 / Sq Ft |
| 10/22/2025 10/22/25 | For Sale | $689,000 | -- | $530 / Sq Ft |
Purchase History
| Date | Type | Sale Price | Title Company |
|---|---|---|---|
| Quit Claim Deed | -- | None Available | |
| Quit Claim Deed | -- | None Available | |
| Deed | $333,000 | -- | |
| Deed | $350,500 | -- | |
| Deed | $310,000 | -- | |
| Foreclosure Deed | $114,000 | -- | |
| Deed | $333,000 | -- | |
| Deed | $350,500 | -- | |
| Deed | $310,000 | -- | |
| Deed | $174,000 | -- | |
| Foreclosure Deed | $114,000 | -- | |
| Deed | $157,900 | -- |
Mortgage History
| Date | Status | Loan Amount | Loan Type |
|---|---|---|---|
| Open | $358,000 | Stand Alone Refi Refinance Of Original Loan | |
| Closed | $358,000 | Stand Alone Refi Refinance Of Original Loan | |
| Previous Owner | $326,968 | FHA |
Source: MLS Property Information Network (MLS PIN)
MLS Number: 73446633
APN: STON-000019-000000-000006
- 222 Park St
- 11 Congress St
- 3 Mauriello Dr
- 34 Warren St Unit 3
- 2 Stratton Dr Unit 1109
- 2 Stratton Dr Unit 102
- 2 Archer Dr Unit 1
- 10 Mason Way Unit 61
- 2 Mason Way Unit 6524
- 6 Mason Way Unit 6324
- 19 Mason Way Unit 75
- 25 Murdoch Rd
- 14 Grant Rd
- 6 Stratton Dr Unit 404
- 6 Stratton Dr Unit 307
- 6 Stratton Dr Unit 410
- 77 Franklin St
- 17A 17 B Emerson
- 17 Emerson St Unit A
- 27 Emerson St Unit 27
- 224 Park St Unit C8
- 225 Fallon Rd
- 1 Webster Ct
- 489 Main St
- 489 Main St Unit E
- 4 Stratton Dr Unit 301
- 211 Forest St
- 52 N Border Rd Unit 52
- 95 Maple St
- 71 Montvale Ave Unit 11
- 71 Montvale Ave Unit 28
- 60 Franklin St Unit 11
- 79 Franklin St Unit 2
- 200 Ledgewood Dr Unit 205
- 100 Ledgewood Dr Unit 216
- 100 Ledgewood Dr Unit 515
- 6 Gould St Unit 2
- 63 Washington St
- 121 Franklin St Unit 2
- 121 Franklin St Unit 1
