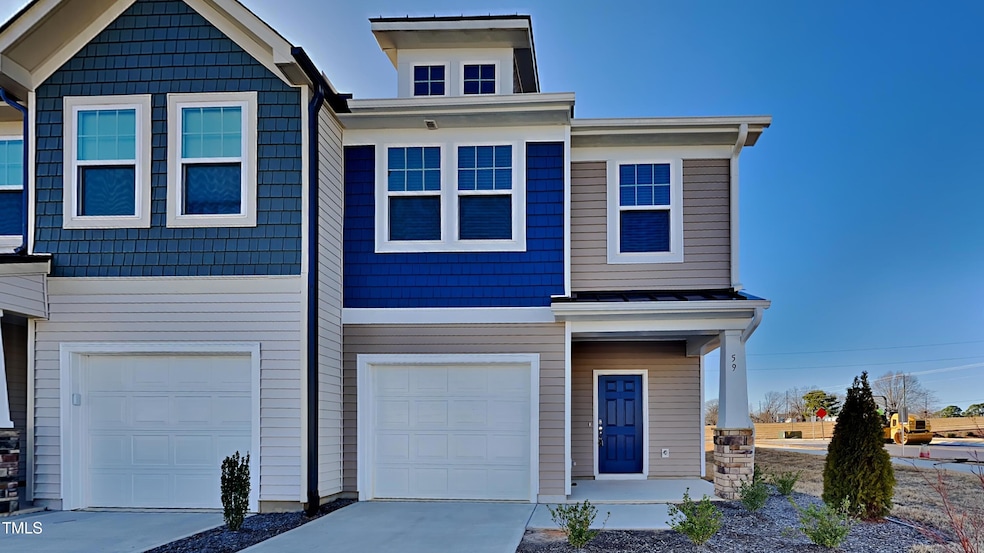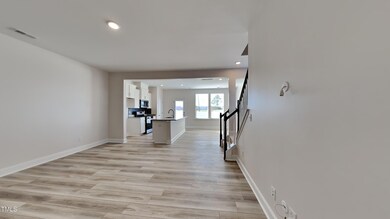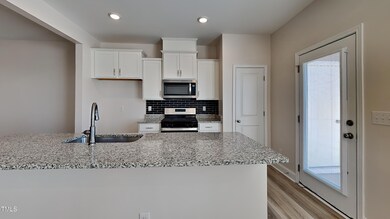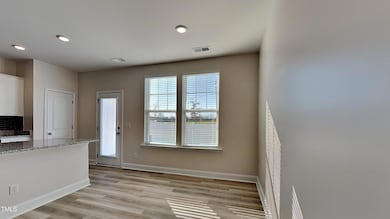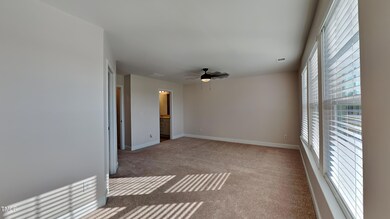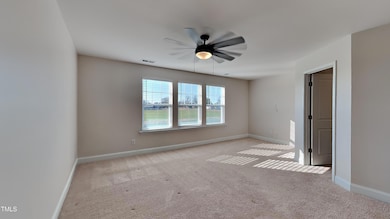
59 Kingham Ln Angier, NC 27501
Highlights
- Traditional Architecture
- Entrance Foyer
- Luxury Vinyl Tile Flooring
- 1 Car Attached Garage
- Kitchen Island
- Forced Air Heating and Cooling System
About This Home
As of April 2025Welcome home to this beautiful like new 2023 end unit 3 bedroom 2 story townhome. This light and bright floor plan is sure to please! The spacious living room is open to the dining room and kitchen which makes entertaining a breeze. The kitchen has light granite countertops, light cabinets and Stainless steel appliances. Head upstairs to find the secondary bedrooms and the oversized primary bedroom complete with a sitting area, spacious walk in and a private bathroom complete with a garden tub.You don't want to miss this one, schedule your showing today!!
Last Agent to Sell the Property
Offerpad Brokerage LLC License #307342 Listed on: 02/11/2025
Townhouse Details
Home Type
- Townhome
Est. Annual Taxes
- $172
Year Built
- Built in 2023
Lot Details
- 3,049 Sq Ft Lot
- 1 Common Wall
HOA Fees
Parking
- 1 Car Attached Garage
- 1 Open Parking Space
Home Design
- Traditional Architecture
- Slab Foundation
- Shingle Roof
- Vinyl Siding
Interior Spaces
- 1,680 Sq Ft Home
- 2-Story Property
- Smooth Ceilings
- Ceiling Fan
- Entrance Foyer
Kitchen
- Electric Range
- Microwave
- Dishwasher
- Kitchen Island
Flooring
- Carpet
- Luxury Vinyl Tile
Bedrooms and Bathrooms
- 3 Bedrooms
Schools
- Angier Elementary School
- Harnett Central Middle School
- Harnett Central High School
Utilities
- Forced Air Heating and Cooling System
- Heat Pump System
Community Details
- Association fees include unknown
- Cotswold Townhomes HOA Inc Master Association, Phone Number (919) 847-3003
- Cotswold Townhomes HOA Inc Sub Association
- Cotswold Subdivision
Listing and Financial Details
- Assessor Parcel Number 040673021319
Ownership History
Purchase Details
Home Financials for this Owner
Home Financials are based on the most recent Mortgage that was taken out on this home.Purchase Details
Purchase Details
Home Financials for this Owner
Home Financials are based on the most recent Mortgage that was taken out on this home.Similar Homes in Angier, NC
Home Values in the Area
Average Home Value in this Area
Purchase History
| Date | Type | Sale Price | Title Company |
|---|---|---|---|
| Warranty Deed | $245,000 | None Listed On Document | |
| Warranty Deed | $235,000 | None Listed On Document | |
| Special Warranty Deed | $271,000 | None Listed On Document |
Mortgage History
| Date | Status | Loan Amount | Loan Type |
|---|---|---|---|
| Open | $232,750 | New Conventional | |
| Previous Owner | $216,455 | New Conventional |
Property History
| Date | Event | Price | Change | Sq Ft Price |
|---|---|---|---|---|
| 04/30/2025 04/30/25 | Sold | $245,000 | -3.9% | $146 / Sq Ft |
| 03/21/2025 03/21/25 | Pending | -- | -- | -- |
| 03/06/2025 03/06/25 | Price Changed | $255,000 | -3.8% | $152 / Sq Ft |
| 02/11/2025 02/11/25 | For Sale | $265,000 | -- | $158 / Sq Ft |
Tax History Compared to Growth
Tax History
| Year | Tax Paid | Tax Assessment Tax Assessment Total Assessment is a certain percentage of the fair market value that is determined by local assessors to be the total taxable value of land and additions on the property. | Land | Improvement |
|---|---|---|---|---|
| 2024 | $3,125 | $260,712 | $0 | $0 |
| 2023 | $172 | $14,870 | $0 | $0 |
Agents Affiliated with this Home
-
J
Seller's Agent in 2025
Jacqueline Shaffer
Offerpad Brokerage LLC
-
P
Buyer's Agent in 2025
Peter Kima
Real Broker, LLC
Map
Source: Doorify MLS
MLS Number: 10075871
APN: 040673 0213 19
- 21 Cambridge Dr
- 870 Old Station Pointe
- 870 Old Station Pointe
- 870 Old Station Pointe
- 870 Old Station Pointe
- 870 Old Station Pointe
- 870 Old Station Pointe
- 870 Old Station Pointe
- 870 Old Station Pointe
- 870 Old Station Pointe
- 870 Old Station Pointe
- 870 Old Station Pointe
- 870 Old Station Pointe
- 870 Old Station Pointe
- 870 Old Station Pointe
- 306 Thistle Patch Place
- 401 S Raleigh St Unit A-B
- 311 Thistle Patch Place
- 294 Thistle Patch Place
- 59 Grove Township Way
