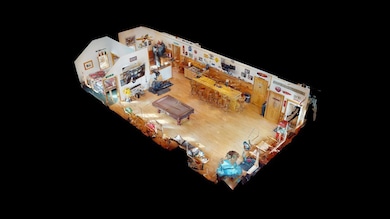59 Knights Landing Rd Lake View Plantation, ME 04414
Estimated payment $6,809/month
Highlights
- Deeded Waterfront Access Rights
- Docks
- Deck
- 102 Feet of Waterfront
- Clubhouse
- Contemporary Architecture
About This Home
SCHOODIC LAKE FAMILY COMPOUND! This stunning executive-style property on Schoodic Lake offers the ultimate Maine getaway with a spacious main home, guest cottage, seven bays of garage space, and an impressive 48x24 custom game room.
The main home features soaring ceilings, floor-to-ceiling windows, and a striking stone fireplace as the centerpiece of the open-concept living space. The kitchen is well-appointed with granite countertops, stainless steel appliances, and an oversized breakfast bar. Detailed woodwork throughout adds warmth and character, showcasing quality craftsmanship at every turn.
Enjoy breathtaking lake views from the full-length deck, perfect for relaxing or entertaining. Upstairs, a loft landing leads to two additional bedrooms, each with charming open ceilings and beautiful wood accents.
Across the property, a heated four-bay garage includes a private office and, above it, a fully finished game room with cathedral ceilings, stained wood finishes, a kitchenette, guest bedroom, and full bathroom—ideal for hosting guests or enjoying large gatherings.
A separate two-story, two-bay 32x48 garage provides ample storage for boats, snowmobiles, and ATVs. A cozy guest cottage and additional garage/shed offer extra space and privacy for visitors.
Enjoy direct access to nearby ATV and snowmobile trails from your front door. Just a short drive to the village for groceries, dining, and essentials, and only an hour from Bangor. Close to the Katahdin area and endless outdoor recreation.
Whether you're seeking a year-round home or seasonal escape, this property offers privacy, comfort, and the true Maine lakefront lifestyle—just in time for summer!
Home Details
Home Type
- Single Family
Est. Annual Taxes
- $2,388
Year Built
- Built in 2002
Lot Details
- 1.12 Acre Lot
- 102 Feet of Waterfront
- Dirt Road
- Rural Setting
- Level Lot
- Open Lot
- Property is zoned Shoreland
HOA Fees
- $8 Monthly HOA Fees
Parking
- 7 Car Detached Garage
- Parking Storage or Cabinetry
- Heated Garage
- Automatic Garage Door Opener
- Gravel Driveway
Property Views
- Water
- Scenic Vista
Home Design
- Contemporary Architecture
- Cottage
- Concrete Foundation
- Wood Frame Construction
- Shingle Roof
- Vinyl Siding
- Concrete Perimeter Foundation
Interior Spaces
- 2,960 Sq Ft Home
- 1-Story Property
- Vaulted Ceiling
- 1 Fireplace
- Living Room
- Laundry on main level
Kitchen
- Electric Range
- Granite Countertops
Flooring
- Wood
- Carpet
- Laminate
- Tile
Bedrooms and Bathrooms
- 3 Bedrooms
- 2 Full Bathrooms
Basement
- Interior Basement Entry
- Crawl Space
Outdoor Features
- Deeded Waterfront Access Rights
- Docks
- Deck
- Shed
- Outbuilding
Utilities
- No Cooling
- Heating System Uses Oil
- Heating System Uses Wood
- Radiant Heating System
- Baseboard Heating
- Power Generator
- Private Water Source
- Gas Water Heater
- Water Heated On Demand
- Oil Water Heater
- Private Sewer
Listing and Financial Details
- Tax Lot 059
- Assessor Parcel Number LAKN-000008-000000-000059
Community Details
Overview
- The community has rules related to deed restrictions
Amenities
- Clubhouse
- Community Storage Space
Map
Home Values in the Area
Average Home Value in this Area
Tax History
| Year | Tax Paid | Tax Assessment Tax Assessment Total Assessment is a certain percentage of the fair market value that is determined by local assessors to be the total taxable value of land and additions on the property. | Land | Improvement |
|---|---|---|---|---|
| 2024 | $2,388 | $901,000 | $241,200 | $659,800 |
| 2023 | $1,208 | $402,500 | $204,300 | $198,200 |
| 2022 | $1,067 | $361,600 | $183,500 | $178,100 |
| 2021 | $1,023 | $341,100 | $173,100 | $168,000 |
| 2020 | $2,462 | $311,400 | $170,600 | $140,800 |
| 2019 | $1,722 | $311,400 | $170,600 | $140,800 |
| 2018 | $63 | $311,400 | $170,600 | $140,800 |
| 2017 | $705 | $314,600 | $170,600 | $144,000 |
| 2009 | -- | $283,000 | $0 | $0 |
Property History
| Date | Event | Price | Change | Sq Ft Price |
|---|---|---|---|---|
| 07/02/2025 07/02/25 | Price Changed | $1,250,000 | -3.8% | $422 / Sq Ft |
| 03/11/2025 03/11/25 | For Sale | $1,299,999 | -- | $439 / Sq Ft |
Mortgage History
| Date | Status | Loan Amount | Loan Type |
|---|---|---|---|
| Closed | $150,000 | Unknown | |
| Closed | $183,000 | Unknown | |
| Closed | $20,000 | Unknown | |
| Closed | $98,000 | Unknown | |
| Closed | $50,001 | Unknown |
Source: Maine Listings
MLS Number: 1615892
APN: LAKN-000008-000000-000059
- 25 Loon Dr
- 60 Beech Ridge Ln
- M6L9-A34 Russell Rd
- 20 Hemlock Dr
- 252 Schoodic Lake Rd
- 119 Schoodic Lake Rd
- 21B-011 Railroad Bed Rd
- 175 Jaquith Pond Rd
- 286 Abbee Pond Rd
- 0 Ramsdell Ridge Rd Unit 1611976
- 262 N Shore Rd
- 20 Pleasant St
- 295 Main Rd
- 150 Main Rd
- 59 Page St
- 1531 Main Rd N
- 211 Pleasant River Rd
- 24 Railroad Ave
- 18 Front St
- 270 Davis St








