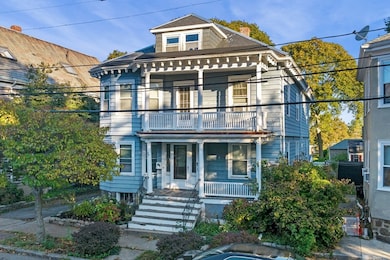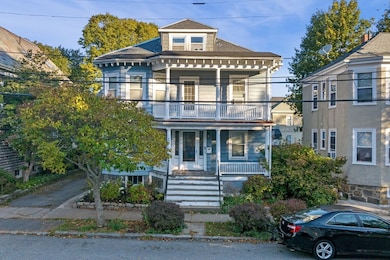59 Leach St Unit 2 Salem, MA 01970
South Salem NeighborhoodEstimated payment $3,249/month
Highlights
- No Units Above
- Property is near public transit
- Stainless Steel Appliances
- Custom Closet System
- Wood Flooring
- 1 Car Detached Garage
About This Home
Incredible Opportunity!! Exceptionally Maintained 4 Bedroom, 1.5 Bathroom Condominium Just Steps From The Ocean and Vibrant Downtown Salem! Perfect For Owner Occupied or Investment, This Spacious Home Combines Historic Charm With Generous Square Footage and a Low Condo Fee! Sun-Filled Living Room Opens to the Formal Dining Room With Built-Ins and Gleaming Hardwood Floors. Large Eat-In Kitchen Features Gas Cooking, Granite Countertops, Stainless Steel Appliances and Ample Cabinetry. Serene Primary Suite With Half Bath. 3 Additional Bedrooms and a Full Tiled Bathroom Complete The Layout, Along With Convenient In-Unit Laundry. Enjoy Your Private Front Deck and The Recently Rebuilt Expansive 30ft Back Deck! 1-Car Garage and 1 Off-Street Parking Space Add Everyday Convenience. Minutes to Salem State University, Forest River Park With a Public Pool, Shops, Dining and More! Experience The Best Of Coastal Living and All That Salem Has To Offer In This Beautiful Home!
Property Details
Home Type
- Condominium
Est. Annual Taxes
- $4,703
Year Built
- Built in 1920
Lot Details
- No Units Above
HOA Fees
- $230 Monthly HOA Fees
Parking
- 1 Car Detached Garage
- Open Parking
- Off-Street Parking
Home Design
- Entry on the 2nd floor
- Frame Construction
- Slate Roof
Interior Spaces
- 1,480 Sq Ft Home
- 1-Story Property
- Ceiling Fan
- Light Fixtures
- Basement
Kitchen
- Stove
- Range
- Dishwasher
- Stainless Steel Appliances
- Disposal
Flooring
- Wood
- Ceramic Tile
Bedrooms and Bathrooms
- 4 Bedrooms
- Custom Closet System
Laundry
- Laundry on main level
- Washer and Electric Dryer Hookup
Outdoor Features
- Rain Gutters
- Porch
Location
- Property is near public transit
- Property is near schools
Schools
- Salem Public Elementary And Middle School
- Salem Public High School
Utilities
- Window Unit Cooling System
- Heating System Uses Natural Gas
- Hot Water Heating System
- 100 Amp Service
- High Speed Internet
Listing and Financial Details
- Assessor Parcel Number 2135095
Community Details
Overview
- Association fees include water, sewer, insurance
- 2 Units
- 59 Leach St Condominium Community
Amenities
- Shops
Recreation
- Park
Map
Home Values in the Area
Average Home Value in this Area
Tax History
| Year | Tax Paid | Tax Assessment Tax Assessment Total Assessment is a certain percentage of the fair market value that is determined by local assessors to be the total taxable value of land and additions on the property. | Land | Improvement |
|---|---|---|---|---|
| 2025 | $4,703 | $414,700 | $0 | $414,700 |
| 2024 | $4,618 | $397,400 | $0 | $397,400 |
| 2023 | $4,554 | $364,000 | $0 | $364,000 |
| 2022 | $4,414 | $333,100 | $0 | $333,100 |
| 2021 | $4,343 | $314,700 | $0 | $314,700 |
| 2020 | $4,247 | $293,900 | $0 | $293,900 |
| 2019 | $4,027 | $266,700 | $0 | $266,700 |
| 2018 | $3,734 | $242,800 | $0 | $242,800 |
| 2017 | $3,657 | $230,600 | $0 | $230,600 |
| 2016 | $3,460 | $220,800 | $0 | $220,800 |
| 2015 | $3,464 | $211,100 | $0 | $211,100 |
Property History
| Date | Event | Price | List to Sale | Price per Sq Ft | Prior Sale |
|---|---|---|---|---|---|
| 12/09/2025 12/09/25 | For Sale | $499,900 | 0.0% | $338 / Sq Ft | |
| 11/25/2025 11/25/25 | Off Market | $499,900 | -- | -- | |
| 11/21/2025 11/21/25 | Price Changed | $499,900 | -5.7% | $338 / Sq Ft | |
| 10/15/2025 10/15/25 | For Sale | $529,900 | +74.9% | $358 / Sq Ft | |
| 08/04/2016 08/04/16 | Sold | $303,000 | -2.2% | $205 / Sq Ft | View Prior Sale |
| 06/17/2016 06/17/16 | Pending | -- | -- | -- | |
| 06/07/2016 06/07/16 | For Sale | $309,900 | -- | $209 / Sq Ft |
Purchase History
| Date | Type | Sale Price | Title Company |
|---|---|---|---|
| Not Resolvable | $303,000 | -- | |
| Deed | $287,500 | -- | |
| Deed | $275,000 | -- | |
| Deed | $198,000 | -- | |
| Deed | $133,500 | -- | |
| Deed | $99,000 | -- |
Mortgage History
| Date | Status | Loan Amount | Loan Type |
|---|---|---|---|
| Open | $287,850 | New Conventional | |
| Previous Owner | $219,000 | No Value Available | |
| Previous Owner | $224,700 | No Value Available |
Source: MLS Property Information Network (MLS PIN)
MLS Number: 73444026
APN: SALE-000033-000000-000482-000802-000802
- 9 Glover St Unit 1
- 4 Willow Ave Unit 2
- 7 Fairfield St
- 10 Hazel St Unit 2
- 17 Cliff St
- 32 Park St
- 25 Perkins St
- 9 Lyme St
- 288-292 Washington & 5 Porter St Ct
- 39 1/2 Harbor St Unit 1
- 24 Wisteria St Unit 2
- 86 Wharf St Unit 6
- 22 Prescott St Unit 2
- 90 Wharf St Unit 10
- 57 Endicott St Unit 2
- 25 Calabrese St
- 140 Washington St Unit 1C
- 7 Curtis St Unit 1
- 263 Jefferson Ave
- 69 Essex St Unit 2
- 14 Messervy St
- 14 Messervy St
- 233 Lafayette St Unit 10
- 239 Lafayette St Unit 1
- 4 Chase St Unit 2
- 265 Lafayette St Unit 2
- 48 Prince St
- 48 Prince St Unit 2
- 11 Hancock St Unit 1R
- 277 Lafayette St Unit 3
- 19 Roslyn St Unit 2
- 25 Roslyn St Unit 4
- 25 Hazel St Unit 1
- 23 Gardner St
- 25 Perkins St Unit 3
- 23 Park St Unit 1
- 10 Porter St Unit 1
- 12 Meadow St Unit 1
- 3 Hersey St Unit 1
- 136 Canal St







