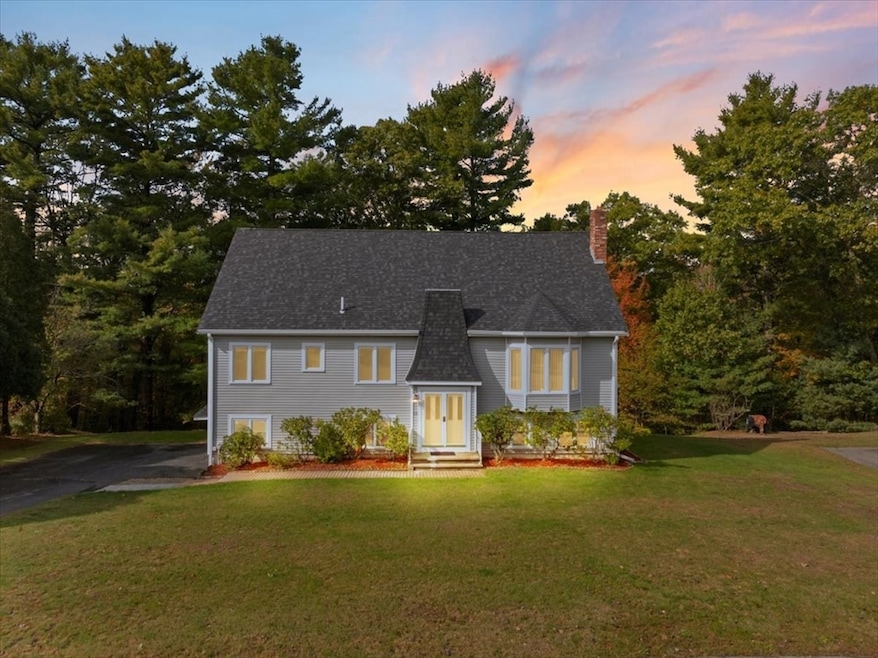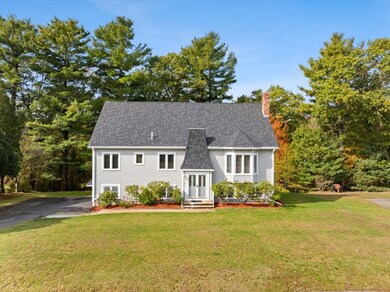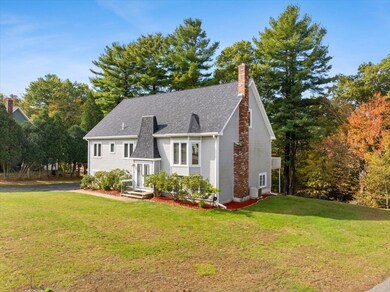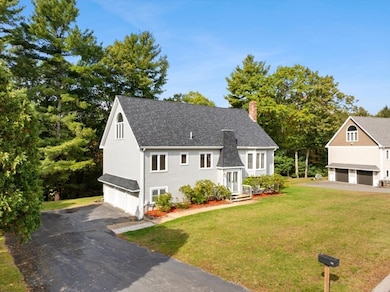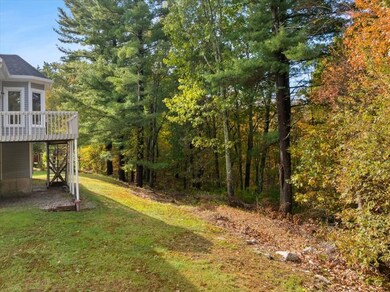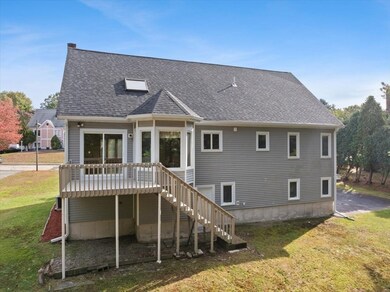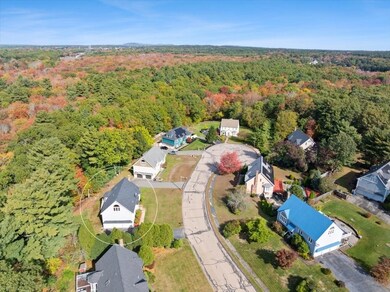59 Lucas Dr Stoughton, MA 02072
Highlights
- Deck
- Vaulted Ceiling
- Main Floor Primary Bedroom
- Property is near public transit
- Wood Flooring
- Bonus Room
About This Home
59 Lucas Dr, in Stoughton is a single-family residence in amazing condition, that presents an opportunity to embrace a refined lifestyle within a desirable residential area. The living room is a highlight, featuring a fireplace that anchors the space with warmth and character, while the beamed, high, and vaulted wood ceiling creates an atmosphere of grandeur and comfort. The thoughtful design invites relaxation and provides a wonderful area to spend your leisure time. The kitchen is equipped with a kitchen peninsula, breakfast nook and dining area that opens to the back deck, overlooking the beautiful, wooded private yard. This home features 4 generously sized bedrooms, 3 full bathrooms, one of which features a walk-in shower, providing a private retreat within the home. The home office on the 2nd floor is a great space while the bonus room in the basement makes a perfect game or media room. Top it all off with a 3-car garage and so many updates and it is just waiting for you
Home Details
Home Type
- Single Family
Est. Annual Taxes
- $8,193
Year Built
- Built in 1987
Parking
- 3 Car Garage
Home Design
- Entry on the 1st floor
Interior Spaces
- Vaulted Ceiling
- Ceiling Fan
- Window Screens
- Living Room with Fireplace
- Home Office
- Bonus Room
Kitchen
- Breakfast Area or Nook
- Breakfast Bar
- Range
Flooring
- Wood
- Carpet
- Ceramic Tile
Bedrooms and Bathrooms
- 4 Bedrooms
- Primary Bedroom on Main
- 3 Full Bathrooms
Laundry
- Dryer
- Washer
Basement
- Exterior Basement Entry
- Laundry in Basement
Outdoor Features
- Deck
- Rain Gutters
Schools
- South Elementary School
- Odonnell Middle School
- Stoughton High School
Utilities
- Cooling Available
- Heating System Uses Oil
Additional Features
- 0.39 Acre Lot
- Property is near public transit
Listing and Financial Details
- Security Deposit $4,200
- Rent includes water, trash collection
- 12 Month Lease Term
- Assessor Parcel Number M:0062 B:0022 L:0000,235863
Community Details
Recreation
- Park
Pet Policy
- No Pets Allowed
Additional Features
- No Home Owners Association
- Shops
Map
Source: MLS Property Information Network (MLS PIN)
MLS Number: 73457181
APN: STOU-000062-000022
- 79 Lucas Dr
- 163 Atkinson Ave
- 93 McEachron Dr
- 48 Sofia Rd
- 40 Anderson Rd
- 511 Sumner St
- 0 Atkinson Ave
- 434 Sumner St
- 386 Morton St
- 38 Brickel Rd
- 20 Washington St Unit 2-8
- 57 Whitney Ave
- 250 Morton St
- 86 Union St
- 110 Union St
- 33 Belmont Ave
- 73 Crescent Ave
- 92 Leah Dr
- 8 Riverside Terrace
- 23 Winterberry Ln
- 653 Park St Unit 1
- 98 Union St
- 15 Sumner St
- 15 Walnut St Unit 2
- 349 N Pearl St
- 22 Summer St Unit 1
- 47 Prospect St Unit 2
- 17 Elderberry Dr
- 84 Pearl St Unit 2F
- 30 Flynn Rd
- 544 Central St
- 63 Mcgarvey Rd
- 543 Central St
- 215 Pearl St Unit 8
- 113 Canton St Unit 1
- 113 Canton St Unit 2
- 189-203 Britton Ave
- 244 Washington St
- 244 Washington St Unit 2-303
- 65 Mccormick Terrace Unit 6
