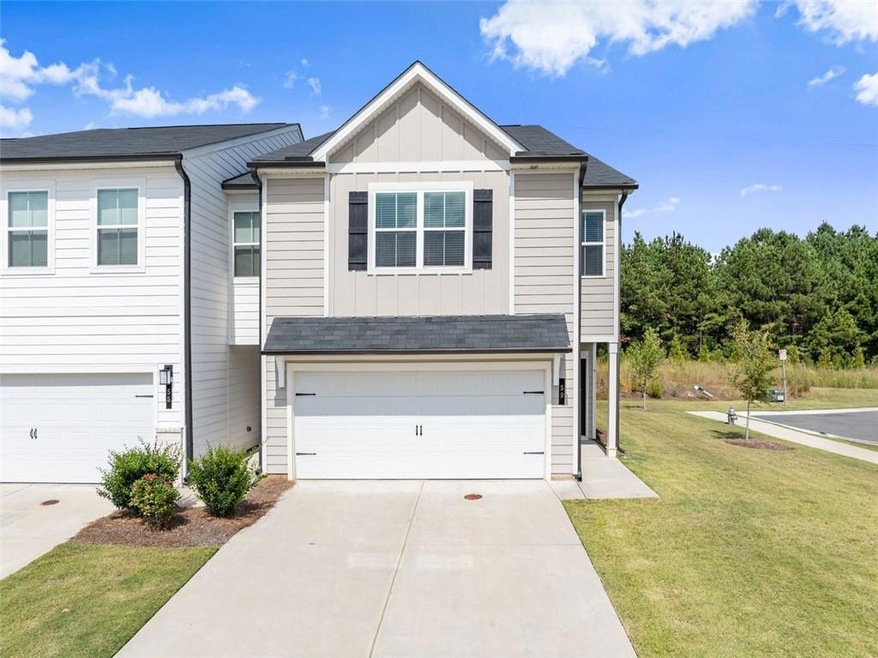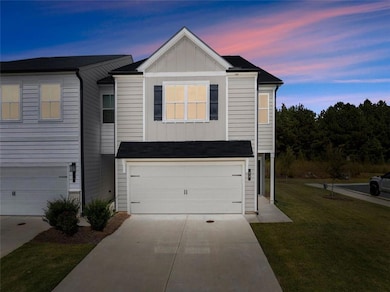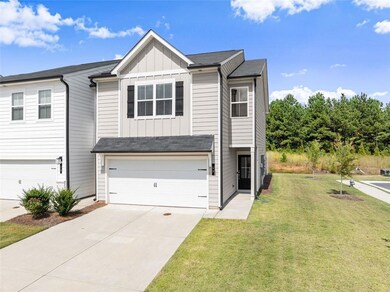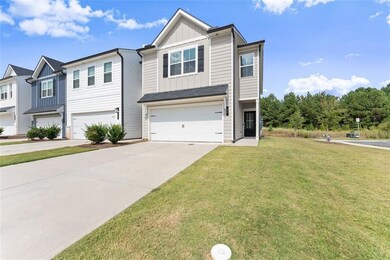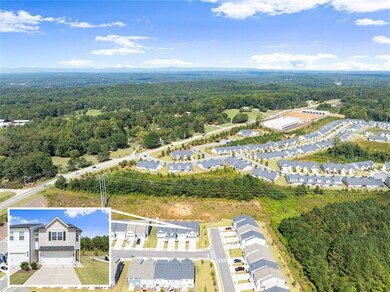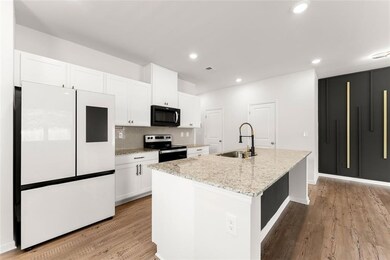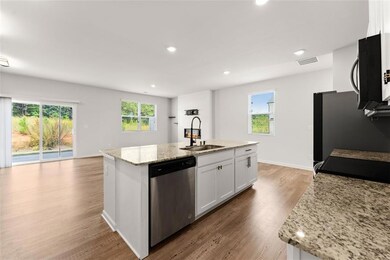59 Lumpkin Ln Dawsonville, GA 30534
Dawson County NeighborhoodEstimated payment $2,407/month
Highlights
- Open-Concept Dining Room
- City View
- Corner Lot
- Dawson County High School Rated 9+
- Oversized primary bedroom
- Community Pool
About This Home
Beautiful end-unit townhome situated on a corner lot in Dawsonville! Conveniently located with easy access to dining, shopping, and medical facilities, this home offers both comfort and convenience. The open-concept floor plan is filled with natural light and designed for modern living. The main level features a spacious living room with a dramatic floor-to-ceiling fireplace, a gourmet kitchen complete with top-end appliances, a large kitchen island, and a convenient half bath. The seamless flow makes this space perfect for everyday living and entertaining. Upstairs, the private master suite includes a walk-in closet and a master bathroom with a double vanity. Two additional bedrooms and a full bathroom provide plenty of space for family, guests, or a home office. Outside, enjoy a private backyard that backs up to green space, offering both privacy and the option to add fencing. The community is complete with sidewalks, streetlights, and a brand-new swimming pool with a cabana for relaxation and recreation. This home has it all—style, function, and location. Schedule your showing today and don’t miss this incredible opportunity!
Townhouse Details
Home Type
- Townhome
Est. Annual Taxes
- $2,486
Year Built
- Built in 2023
Lot Details
- 3,920 Sq Ft Lot
- Property fronts a county road
- 1 Common Wall
- Privacy Fence
- Landscaped
- Back Yard Fenced
HOA Fees
- $150 Monthly HOA Fees
Parking
- 2 Car Garage
- Driveway Level
Property Views
- City
- Woods
Home Design
- Slab Foundation
- Shingle Roof
- Cement Siding
Interior Spaces
- 1,908 Sq Ft Home
- 2-Story Property
- Ceiling height of 9 feet on the main level
- Electric Fireplace
- Double Pane Windows
- ENERGY STAR Qualified Windows
- Family Room with Fireplace
- Open-Concept Dining Room
Kitchen
- Open to Family Room
- Electric Oven
- Electric Range
- Microwave
- Kitchen Island
- White Kitchen Cabinets
Flooring
- Carpet
- Luxury Vinyl Tile
Bedrooms and Bathrooms
- 3 Bedrooms
- Oversized primary bedroom
- Dual Closets
- Walk-In Closet
- Dual Vanity Sinks in Primary Bathroom
- Shower Only
Laundry
- Laundry Room
- Laundry on upper level
Home Security
Accessible Home Design
- Central Living Area
- Accessible Doors
Eco-Friendly Details
- Energy-Efficient HVAC
- Energy-Efficient Insulation
Schools
- Blacks Mill Elementary School
- Dawson County Middle School
- Dawson County High School
Utilities
- Central Heating and Cooling System
- Underground Utilities
- 220 Volts in Garage
- 110 Volts
- High Speed Internet
- Cable TV Available
Additional Features
- Rear Porch
- Property is near schools
Listing and Financial Details
- Assessor Parcel Number 113 092 029
Community Details
Overview
- $1,350 Initiation Fee
- 125 Units
- Beacon Management Association
- Crosby Square Subdivision
- FHA/VA Approved Complex
Recreation
- Community Pool
Security
- Carbon Monoxide Detectors
Map
Home Values in the Area
Average Home Value in this Area
Tax History
| Year | Tax Paid | Tax Assessment Tax Assessment Total Assessment is a certain percentage of the fair market value that is determined by local assessors to be the total taxable value of land and additions on the property. | Land | Improvement |
|---|---|---|---|---|
| 2024 | $2,587 | $152,840 | $28,000 | $124,840 |
| 2023 | $2,486 | $16,000 | $16,000 | $0 |
Property History
| Date | Event | Price | List to Sale | Price per Sq Ft | Prior Sale |
|---|---|---|---|---|---|
| 10/10/2025 10/10/25 | Price Changed | $389,900 | -0.7% | -- | |
| 09/25/2025 09/25/25 | For Sale | $392,500 | +9.7% | -- | |
| 08/11/2023 08/11/23 | Sold | $357,645 | 0.0% | $193 / Sq Ft | View Prior Sale |
| 04/01/2023 04/01/23 | Pending | -- | -- | -- | |
| 03/29/2023 03/29/23 | For Sale | $357,645 | -- | $193 / Sq Ft |
Source: First Multiple Listing Service (FMLS)
MLS Number: 7655573
APN: 113-000-092-029
- 87 Carsons Creek Dr
- 0 Georgia 400 N Unit 10544647
- 0 Georgia 400 N Unit 10510411
- 0 Georgia 400 N Unit 7570173
- 0 Georgia 400 N Unit 7591790
- 0 Georgia 400 N Unit 7591713
- 0 Georgia 400 N Unit 10544637
- 0 Nix Bridge Rd Unit 23129811
- 0 Nix Bridge Rd Unit 7555504
- 0 Nix Bridge Rd Unit 23130821
- 187 Oak Creek Dr
- 31 Briarwood Dr W
- 22 Springleaf Way
- 131 Plantation Dr
- 385 River Bend Rd
- 91 Gresham Ct
- 107 Gresham Ct
- 119 Gresham Ct
- 127 Gresham Ct
- 81 Gresham Ct
- 40 Lumpkin Ln
- 173 Mountainside Dr E
- 51 Gresham Ct
- 62 Dawson Club Way Unit Myrtle
- 62 Dawson Club Way Unit Caraway
- 62 Dawson Club Way Unit Poppy
- 18 Phaeton Ln
- 611 Couch Rd
- 984 Overlook Dr
- 17 Founders Dr
- 61 View Point Dr
- 65 Hughes Pl Dr
- 5654 Old Wilkie Rd
- 60 Hughes Place Dr
- 131 Shelter Ln E
- 108 Windover Way
- 100 Green Forest Dr
- 144 Briarwood Dr E
- 12 Windover Way
- 45 Pineview Dr
