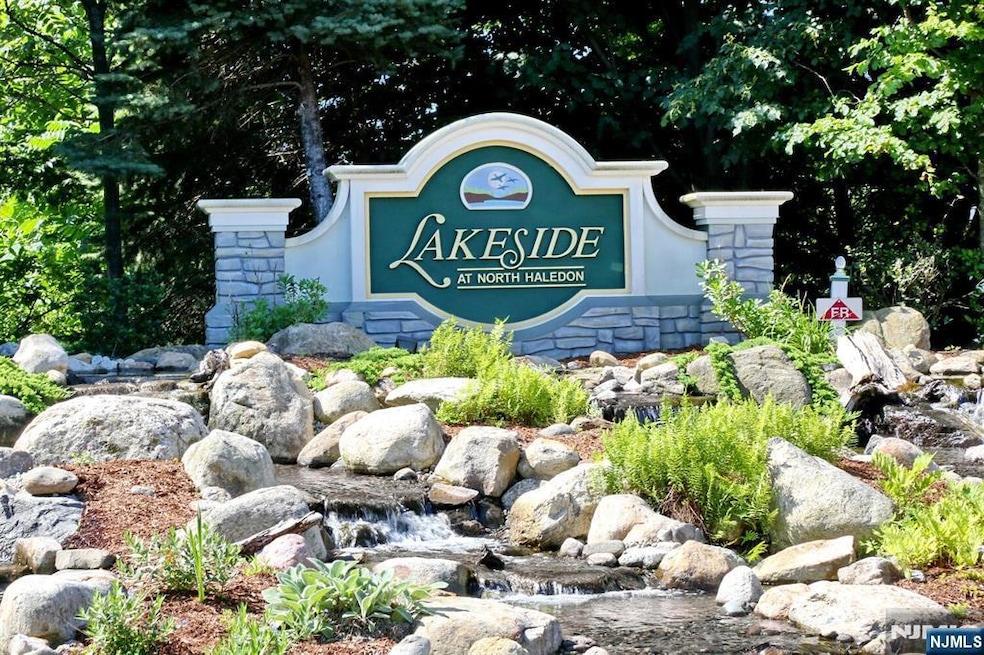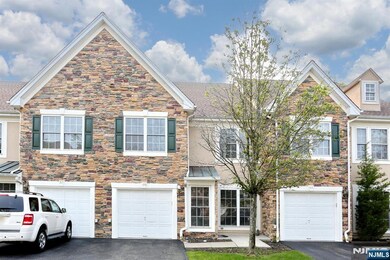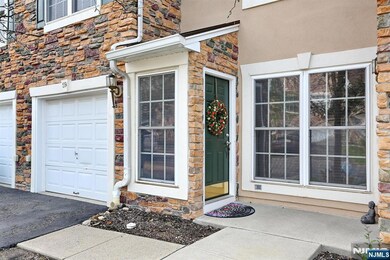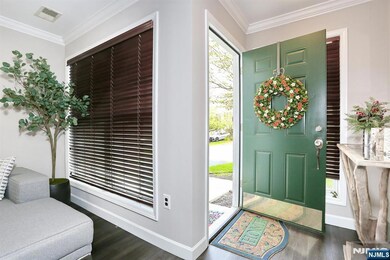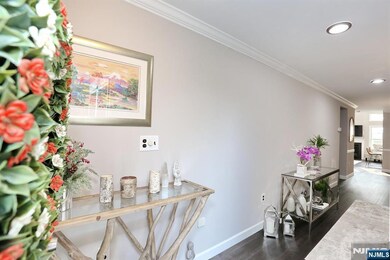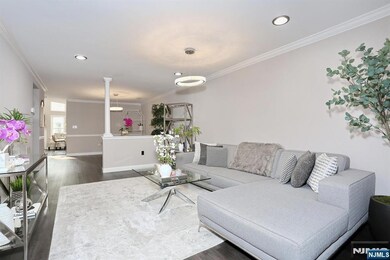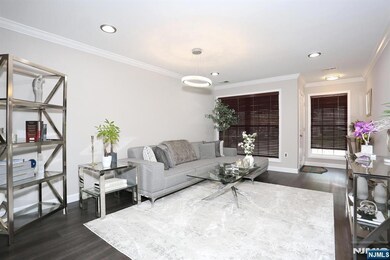59 Magnolia Way North Haledon, NJ 07508
Estimated payment $4,959/month
About This Home
Beautifully updated townhouse in Lakeside. Recently painted. The first floor features a living room, dining room, great room with gas fireplace and vaulted ceiling. The kitchen boasts stainless steel appliances and stone countertops. Additional features include a powder room and attached garage. The second floor offers a spacious master bedroom with custom closets, master bathroom with double sink and tub. Two additional bedrooms, a hall bathroom, and laundry room with new washer/dryer complete the space. This stunning property showcases breathtaking views of the NYC skyline. Residents can enjoy resort-style living, complete with numerous amenities including clubhouse, fitness center, tennis courts, pool, lake access, boating and fishing. The location provides easy commuting options to NYC and beyond.
Townhouse Details
Home Type
- Townhome
Est. Annual Taxes
- $12,147
Parking
- 1 Car Garage
Bedrooms and Bathrooms
- 3 Bedrooms
- En-Suite Primary Bedroom
Schools
- Contact Boe Elementary And Middle School
- Contact Boe High School
Map
Home Values in the Area
Average Home Value in this Area
Tax History
| Year | Tax Paid | Tax Assessment Tax Assessment Total Assessment is a certain percentage of the fair market value that is determined by local assessors to be the total taxable value of land and additions on the property. | Land | Improvement |
|---|---|---|---|---|
| 2025 | $11,790 | $385,300 | $115,000 | $270,300 |
| 2024 | $11,401 | $385,300 | $115,000 | $270,300 |
| 2022 | $11,309 | $385,300 | $115,000 | $270,300 |
| 2021 | $11,193 | $385,300 | $115,000 | $270,300 |
| 2020 | $11,127 | $385,300 | $115,000 | $270,300 |
| 2019 | $11,035 | $385,300 | $115,000 | $270,300 |
| 2018 | $11,035 | $385,300 | $115,000 | $270,300 |
| 2017 | $10,981 | $385,300 | $115,000 | $270,300 |
| 2016 | $10,815 | $385,300 | $115,000 | $270,300 |
| 2015 | $10,711 | $385,300 | $115,000 | $270,300 |
| 2014 | $10,492 | $385,300 | $115,000 | $270,300 |
Property History
| Date | Event | Price | List to Sale | Price per Sq Ft | Prior Sale |
|---|---|---|---|---|---|
| 10/14/2025 10/14/25 | Pending | -- | -- | -- | |
| 09/23/2025 09/23/25 | For Sale | $749,000 | 0.0% | -- | |
| 06/07/2025 06/07/25 | Off Market | $749,000 | -- | -- | |
| 06/05/2025 06/05/25 | For Sale | $749,000 | +29.1% | -- | |
| 05/04/2024 05/04/24 | Sold | $580,000 | 0.0% | $307 / Sq Ft | View Prior Sale |
| 02/23/2024 02/23/24 | Pending | -- | -- | -- | |
| 11/05/2023 11/05/23 | For Sale | $579,900 | 0.0% | $307 / Sq Ft | |
| 08/16/2022 08/16/22 | Rented | $4,100 | +2.5% | -- | |
| 07/20/2022 07/20/22 | For Rent | $4,000 | 0.0% | -- | |
| 12/04/2021 12/04/21 | Rented | $4,000 | +6.7% | -- | |
| 11/01/2021 11/01/21 | For Rent | $3,750 | -- | -- |
Purchase History
| Date | Type | Sale Price | Title Company |
|---|---|---|---|
| Deed | $580,000 | First Jersey Title Services | |
| Deed | $580,000 | First Jersey Title Services | |
| Deed | $68,684 | First Jersey Title Services | |
| Deed | $425,972 | -- |
Mortgage History
| Date | Status | Loan Amount | Loan Type |
|---|---|---|---|
| Open | $435,000 | Construction | |
| Closed | $435,000 | New Conventional | |
| Previous Owner | $356,800 | New Conventional | |
| Previous Owner | $316,750 | No Value Available |
Source: New Jersey MLS
MLS Number: 25018612
APN: 06-00058-03-00036-05
