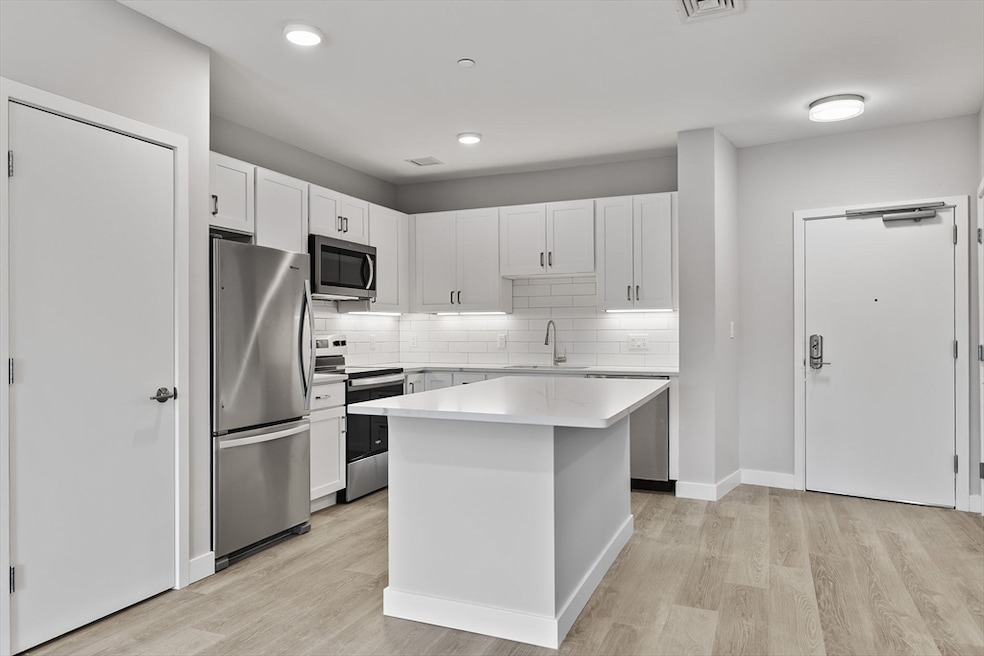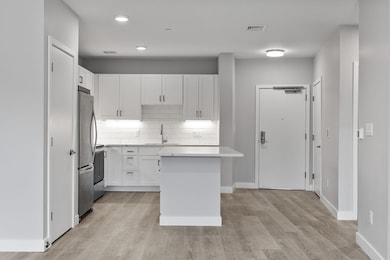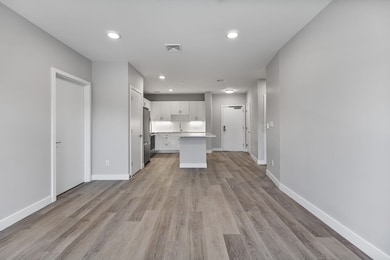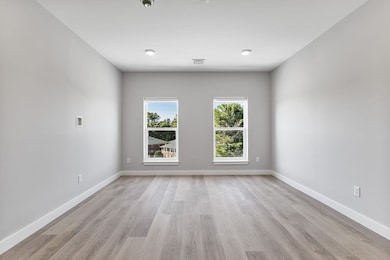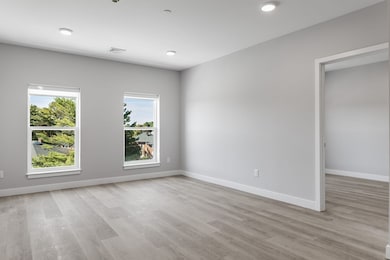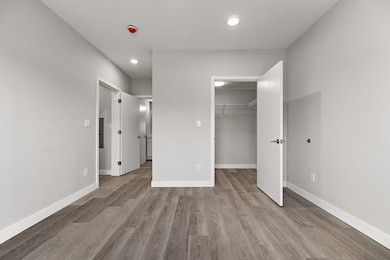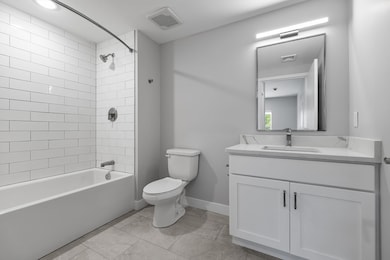59 Mill St Unit 110 Woburn, MA 01801
Walnut Hill NeighborhoodHighlights
- Golf Course Community
- Property is near public transit
- Jogging Path
- Medical Services
- No HOA
- Intercom
About This Home
Welcome to 59 Mill Street — a thoughtfully designed new apartment community in one of Woburn’s most charming neighborhoods. This corner unit offers multiple exposures, abundant natural light, and its own private patio, blending comfort, style, and convenience in a modern setting.Enjoy oversized windows, wood-style floors, and a bright, neutral palette throughout. The home features in-unit laundry, central heating and cooling, and a fully equipped kitchen with dishwasher.The pet-friendly building offers outdoor space, bike and private storage, and a resident lounge with kitchenette. One off-street parking space is included, with garage options available. Ideally located near Anderson/Woburn Station and major highways, 59 Mill Street delivers a light-filled, contemporary home in a peaceful neighborhood — with just the right touch of luxury.
Listing Agent
Kimberly Donovan
NextGen Realty, Inc. Listed on: 11/13/2025
Property Details
Home Type
- Multi-Family
Year Built
- Built in 2025
Lot Details
- 0.29 Acre Lot
Parking
- 1 Car Parking Space
Home Design
- 1,428 Sq Ft Home
- Apartment
- Entry on the 1st floor
Kitchen
- Range
- Microwave
- Dishwasher
- Trash Compactor
- Disposal
Bedrooms and Bathrooms
- 3 Bedrooms
- 2 Full Bathrooms
Laundry
- Laundry in unit
- Dryer
- Washer
Location
- Property is near public transit
- Property is near schools
Utilities
- Cooling Available
- Central Heating
Listing and Financial Details
- Security Deposit $1,000
- Property Available on 12/1/25
- Rent includes water, sewer, trash collection, snow removal, clubroom, parking
- Negotiable Lease Term
- Assessor Parcel Number 907526
Community Details
Overview
- No Home Owners Association
- Near Conservation Area
Amenities
- Medical Services
- Shops
Recreation
- Golf Course Community
- Park
- Jogging Path
- Bike Trail
Pet Policy
- Pets Allowed
Map
Source: MLS Property Information Network (MLS PIN)
MLS Number: 73454368
- 5 Albert Dr Unit 5
- 295 Salem St Unit 69
- 405 William St
- 18 Central St
- 326 William St
- 18 Carmen Terrace
- 200 Ledgewood Dr Unit 601
- 200 Ledgewood Dr Unit 505
- 100 Ledgewood Dr Unit 417
- 13 Elaine Rd
- 6 Stratton Dr Unit 404
- 6 Stratton Dr Unit 307
- 6 Stratton Dr Unit 410
- 97 Oak St
- 20 Oak St
- 35 Grape St
- 3 Frank St
- 12 Cottage St
- 159 Main St Unit 41C
- 246 Walnut St
- 59 Mill St Unit 203
- 59 Mill St Unit 111
- 59 Mill St Unit 116
- 59 Mill St Unit 106
- 57 Mill St Unit 420
- 57 Mill St
- 18 Arthur g Pernokas Dr
- 305 Salem St Unit 411
- 295 Salem St Unit 82
- 55 Cedar St
- 100 Ledgewood Dr Unit 515
- 100 Ledgewood Dr Unit 216
- 200 Ledgewood Dr Unit 205
- 71 Montvale Ave Unit 11
- 71 Montvale Ave Unit 28
- 51 Central St
- 63 Washington St
- 95 Maple St
- 159 Main St
- 52 Westwood Rd
