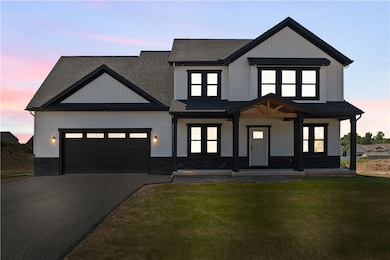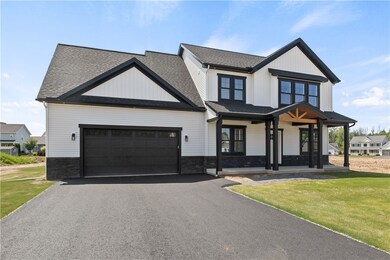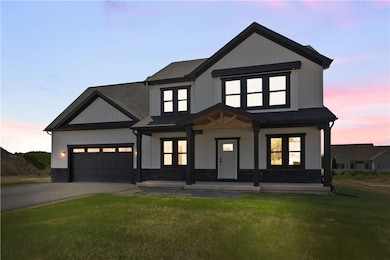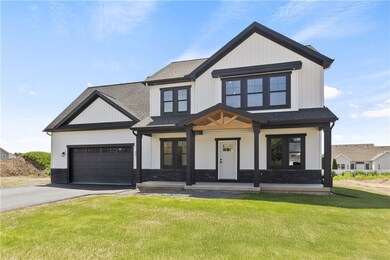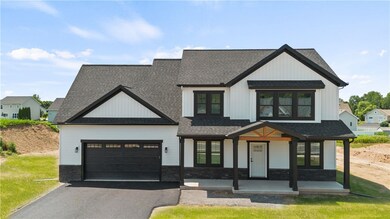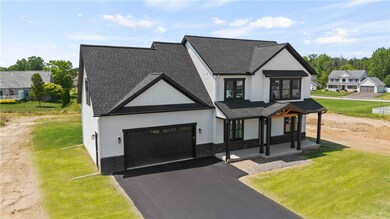Why wait to build when you can move right into this brand-new, expertly crafted home at 59 Mount Cassino Drive?
Located in a well-established neighborhood with mature surroundings, this Applewood Plan offers 2,331 square feet of thoughtfully designed living space that blends modern style, energy efficiency, and high-quality construction — all without the delays and uncertainties of a new build timeline. With 4 bedrooms, 2.5 bathrooms, and a versatile layout, this home is ideal for today’s lifestyle.
Step into an inviting open-concept first floor featuring 9' ceilings, a sun-filled great room, a private study, and a charming morning room that flows effortlessly into the gourmet kitchen, complete with a large center island and a spacious walk-in pantry. This layout was designed for entertaining, remote work, and everyday comfort.
Upstairs, the spacious primary suite offers a tiled shower and walk-in closet, while three additional generously sized bedrooms and a full bathroom provide ample space for family or guests. A second-floor laundry room adds convenience and functionality to daily life.
An attached 2-car garage, covered front porch, and full basement ready for future finishing round out the home’s thoughtful features. The location offers quick access to parks, shopping, dining, and major expressways, combining convenience with community charm.
This home is brand-new, never lived in, and fully ready for its first owners — offering peace of mind, modern systems, and no need for immediate repairs or updates. Enjoy the ease of moving into a turnkey home that’s been professionally built with care and attention to detail.
Completion date and finish specifications available upon request. Schedule your tour today!


