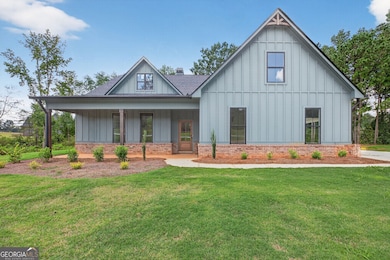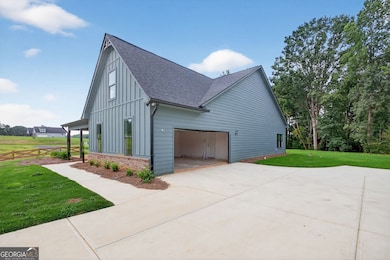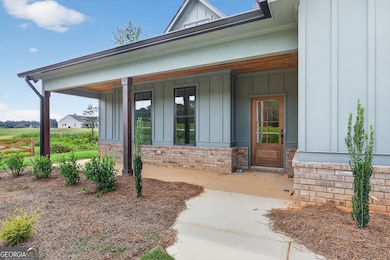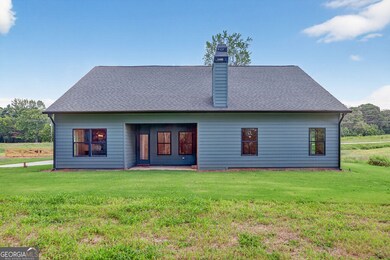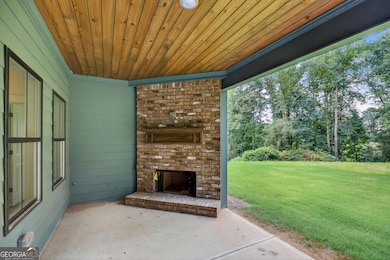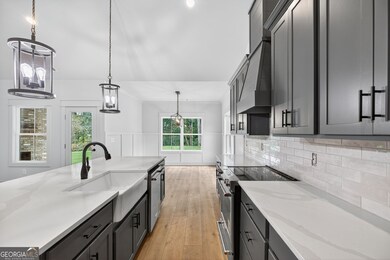59 Mullberry Path Temple, GA 30179
Estimated payment $2,953/month
Highlights
- New Construction
- 1.5-Story Property
- Main Floor Primary Bedroom
- 2.6 Acre Lot
- Outdoor Fireplace
- High Ceiling
About This Home
Photos are of this floor plan, but not this home. There is still time to choose some of your finishings and personalize. Discover country living at its finest with this stunning 4 bedroom, 2.5 bath stepless ranch farmhouse situated on 2.60 acres. This house is under construction and expected completion is late December 2025. Inside, you'll find LVP flooring throughout, with tile in the bathrooms and laundry room for durability and style. The open concept living room, kitchen, and dining area creates the perfect flow for both entertaining and everyday living. The living room is highlighted by a modern electric fireplace, adding warmth and charm. The master suite is designed as a true retreat, featuring a huge walk-in closet and a spa-like bath with double vanity, a tile shower with frameless glass door, and a soaking tub for ultimate relaxation. Step outside to the covered back patio, complete with a wood-burning fireplace an ideal spot to enjoy peaceful evenings or gather with friends and family. Use 1312 Mulberry Rock rd. Temple, Ga 30179 to bring you to the private shared driveway, Mulberry path (Blue street sign).
Home Details
Home Type
- Single Family
Year Built
- Built in 2025 | New Construction
Lot Details
- 2.6 Acre Lot
- Fenced Front Yard
Parking
- Garage
Home Design
- 1.5-Story Property
- Slab Foundation
- Composition Roof
Interior Spaces
- 2,122 Sq Ft Home
- High Ceiling
- Living Room with Fireplace
- L-Shaped Dining Room
- Tile Flooring
- Laundry Room
Kitchen
- Country Kitchen
- Breakfast Area or Nook
- Microwave
- Dishwasher
- Kitchen Island
- Solid Surface Countertops
Bedrooms and Bathrooms
- 4 Bedrooms | 3 Main Level Bedrooms
- Primary Bedroom on Main
- Double Vanity
- Soaking Tub
- Separate Shower
Outdoor Features
- Patio
- Outdoor Fireplace
- Porch
Schools
- Union Elementary School
- Scoggins Middle School
- South Paulding High School
Utilities
- Central Air
- Heat Pump System
- 220 Volts
- Septic Tank
Community Details
- No Home Owners Association
Listing and Financial Details
- Tax Lot 2
Map
Home Values in the Area
Average Home Value in this Area
Property History
| Date | Event | Price | List to Sale | Price per Sq Ft |
|---|---|---|---|---|
| 11/03/2025 11/03/25 | Pending | -- | -- | -- |
| 10/02/2025 10/02/25 | For Sale | $480,000 | -- | $226 / Sq Ft |
Source: Georgia MLS
MLS Number: 10616902
- 703 Mulberry Rock Rd
- 723 Mulberry Rock Rd
- 42 Bryan Miller Rd
- 281 Harmony Woods Dr
- 292 Harmony Woods Dr
- 8277 Buchanan Hwy
- 8713 Buchanan Hwy
- 453 Mulberry Rock Rd
- 391 Mulberry Rock Rd
- 508 Millertown Rd
- 1025 Billy Bullock Rd
- 129 Boulder View Dr
- 177 Rustin Dr
- 0 Rustin Dr Unit 10617842
- 0 Rustin Dr Unit 7657021
- 2710 Mulberry Rock Rd
- 128 Tanner Dr
- 19 Safe Harbor Trail
- 265 Honeysuckle Ln
- 162 Faithful Dr
Ask me questions while you tour the home.

