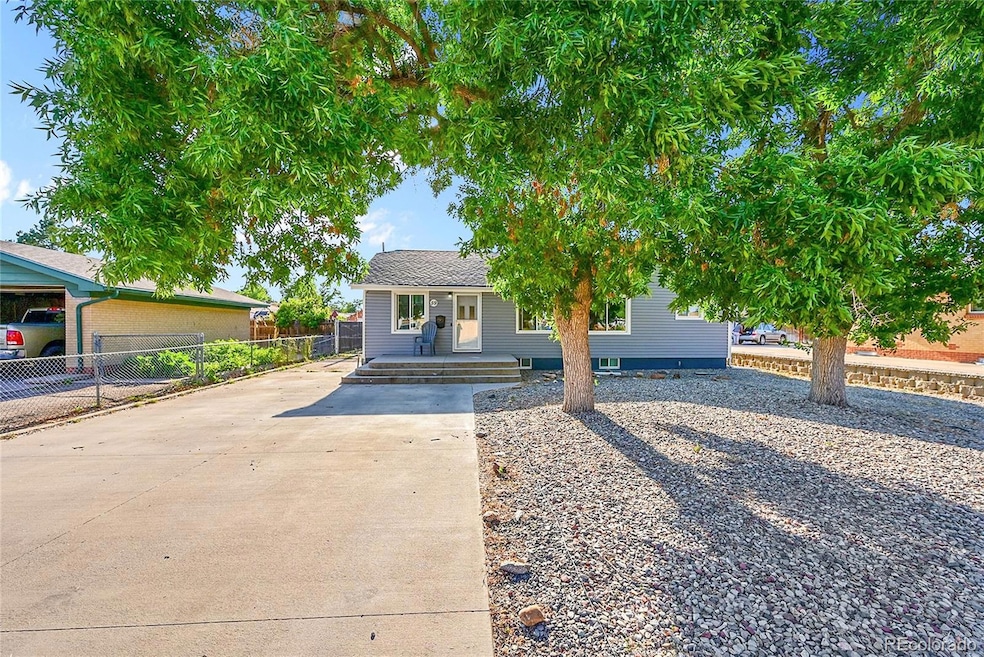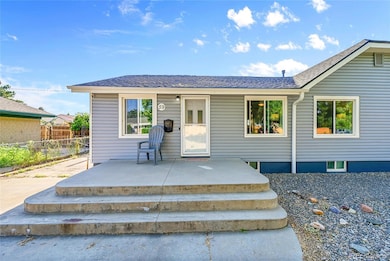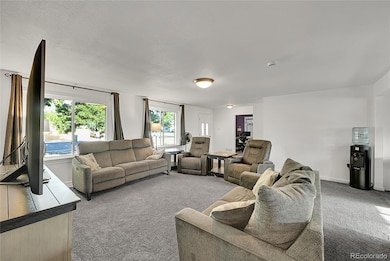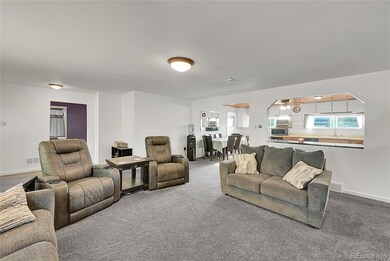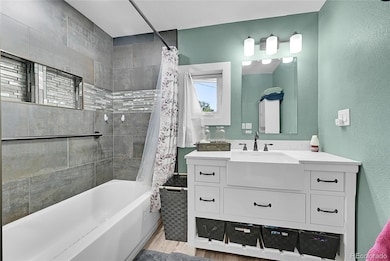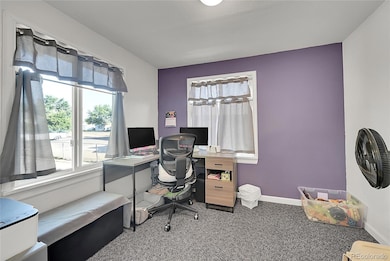59 N 13th Ave Brighton, CO 80601
Estimated payment $2,783/month
Highlights
- Property is near public transit
- Double Pane Windows
- Laundry Room
- No HOA
- Living Room
- Sound System
About This Home
Save big on this home!! Our preferred lender is offering a 1% credit that can be applied toward closing cost or rate buydown - making your monthly payment more affordable. Ask for more details!!
Welcome to 59 North 13th Ave in the vibrant and friendly community of Brighton CO. This spacious 6 – Bedroom + 2 updated Bathroom ranch style home has been beautifully maintained. There is plenty of room for everyone to spread out and feel at home.
Enjoy the benefits of new impact resistant roof + new gutters. New vinyl siding & new energy efficient windows with transferable warranty. The home has a new water heater and comes with a water softener.
Inside the bathrooms have been stylishly updated and the spacious layout in the living room kitchen is perfect for both everyday living and entertainment. Additional features include:
Detached 2 car garage with a propane heater + 2 – 100-gallon tanks perfect for a workshop or year-round use.
6 – outdoor security cameras provide full 360 surveillance. Small shed with air compressor included for your DIY or hobby needs.
Two electrical panels for efficient power distribution.
Bluetooth speaker system in upstairs bathroom.
This move-in-ready home offers space, modern upgrades and peace of mind – all with no HOA restrictions.
A rare find that won’t last long.
Listing Agent
Your Castle Real Estate Inc Brokerage Email: SherryHammack@yourcastle.com,720-560-4325 License #100105905 Listed on: 09/02/2025

Home Details
Home Type
- Single Family
Est. Annual Taxes
- $2,753
Year Built
- Built in 1943
Lot Details
- 7,200 Sq Ft Lot
- Landscaped
Parking
- 2 Car Garage
- Heated Garage
- Dry Walled Garage
- Exterior Access Door
Home Design
- Frame Construction
- Vinyl Siding
Interior Spaces
- 1-Story Property
- Sound System
- Ceiling Fan
- Double Pane Windows
- Family Room
- Living Room
- Carpet
- Finished Basement
- 2 Bedrooms in Basement
- Laundry Room
Kitchen
- Self-Cleaning Oven
- Dishwasher
Bedrooms and Bathrooms
- 6 Bedrooms | 4 Main Level Bedrooms
- 2 Full Bathrooms
Home Security
- Outdoor Smart Camera
- Carbon Monoxide Detectors
- Fire and Smoke Detector
Schools
- Northeast Elementary School
- Overland Trail Middle School
- Brighton High School
Utilities
- Evaporated cooling system
- Forced Air Heating System
- Gas Water Heater
- Water Softener
Additional Features
- Energy-Efficient Windows
- Property is near public transit
Community Details
- No Home Owners Association
- Reed Subd Blk:2 Lot:8 Subdivision
Listing and Financial Details
- Exclusions: Seller's Personal Property
- Assessor Parcel Number R0002181
Map
Home Values in the Area
Average Home Value in this Area
Tax History
| Year | Tax Paid | Tax Assessment Tax Assessment Total Assessment is a certain percentage of the fair market value that is determined by local assessors to be the total taxable value of land and additions on the property. | Land | Improvement |
|---|---|---|---|---|
| 2024 | $2,753 | $25,190 | $5,310 | $19,880 |
| 2023 | $2,740 | $28,610 | $5,410 | $23,200 |
| 2022 | $2,311 | $21,040 | $4,930 | $16,110 |
| 2021 | $2,168 | $21,040 | $4,930 | $16,110 |
| 2020 | $2,142 | $21,690 | $4,860 | $16,830 |
| 2019 | $2,144 | $21,690 | $4,860 | $16,830 |
| 2018 | $1,683 | $17,020 | $4,750 | $12,270 |
| 2017 | $1,681 | $17,020 | $4,750 | $12,270 |
| 2016 | $1,037 | $10,460 | $2,390 | $8,070 |
| 2015 | $1,034 | $10,460 | $2,390 | $8,070 |
| 2014 | $1,216 | $12,480 | $1,910 | $10,570 |
Property History
| Date | Event | Price | List to Sale | Price per Sq Ft |
|---|---|---|---|---|
| 10/27/2025 10/27/25 | Price Changed | $485,000 | -0.8% | $172 / Sq Ft |
| 09/15/2025 09/15/25 | Price Changed | $489,000 | -2.0% | $174 / Sq Ft |
| 09/02/2025 09/02/25 | For Sale | $499,000 | -- | $177 / Sq Ft |
Purchase History
| Date | Type | Sale Price | Title Company |
|---|---|---|---|
| Interfamily Deed Transfer | -- | None Available | |
| Interfamily Deed Transfer | -- | None Available | |
| Interfamily Deed Transfer | -- | -- |
Mortgage History
| Date | Status | Loan Amount | Loan Type |
|---|---|---|---|
| Closed | $272,000 | FHA | |
| Closed | $35,500 | No Value Available |
Source: REcolorado®
MLS Number: 6997064
APN: 1569-05-3-19-010
- 1514 Walnut Dr
- 255 N 11th Ave
- 59 N 9th Ave Unit A & B
- 184 N 17th Ct
- 126 S 9th Ave
- 276 N 9th Ave
- 175 S 10th Ave
- 915 Longs Peak St Unit 915
- 719 Walnut St
- 338 N 9th Ave
- 60 S 7th Ave
- 933 Skeel St
- 610 Walnut St
- 285 S 8th Ave
- 121 S 6th Ave
- 63 S 22nd Ave Unit A1-B8
- 610 N 15th Ave
- 406 S 16th Ave
- 366 S 7th Ave
- 1608 Jennifer St
- 175 N 10th Ave
- 285 N 10th Ave
- 90 S 18th Ave
- 273 S 13th Ave
- 645 Strong St
- 141 S 20th Ave
- 628 Strong St Unit 2
- 620 Strong St Unit 3
- 433 E Bridge St Unit 433
- 522 N 8th Ct
- 1611 Jennifer St
- 55-65 N Kuner Rd
- 221 Jessup St
- 1287 S 8th Ave
- 744 Mockingbird St
- 323 Zuniga St
- 2785 Black Hawk Place
- 2815 Black Hawk Place
- 305 N 42nd Ave
- 1141 Cardinal Ave
