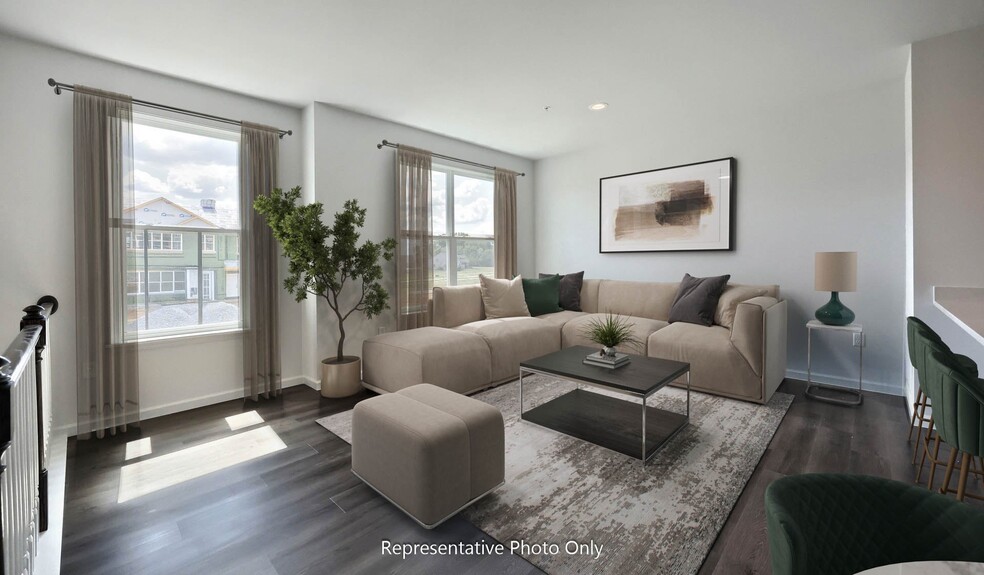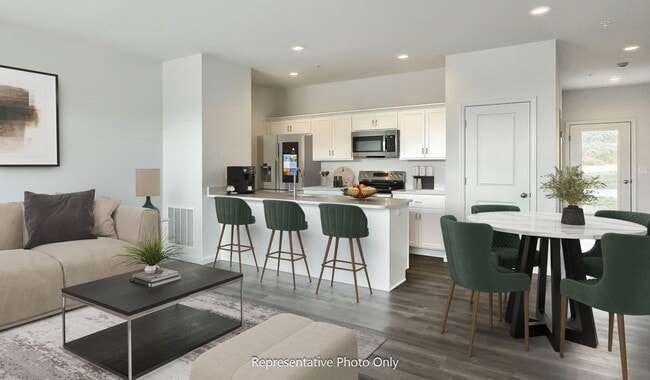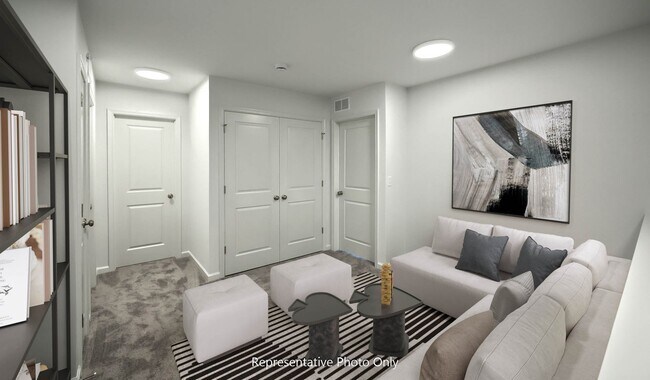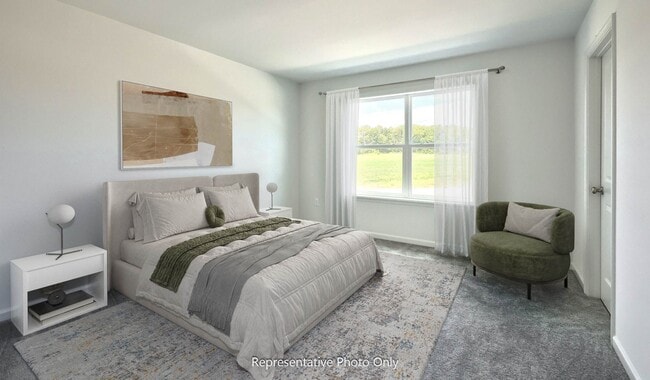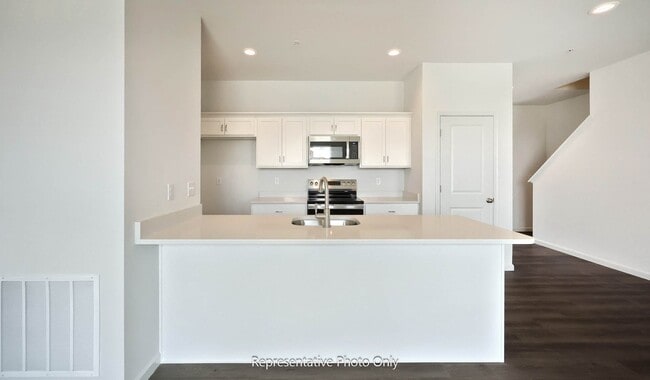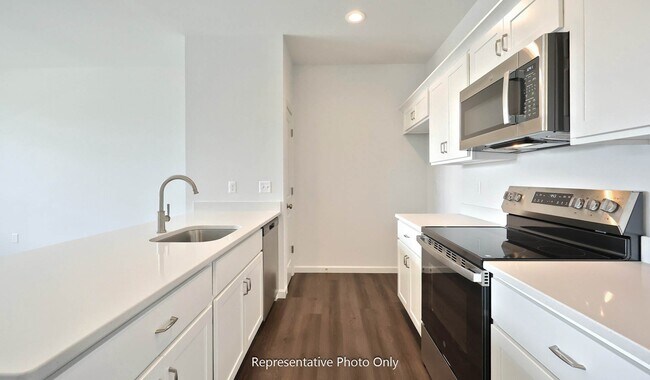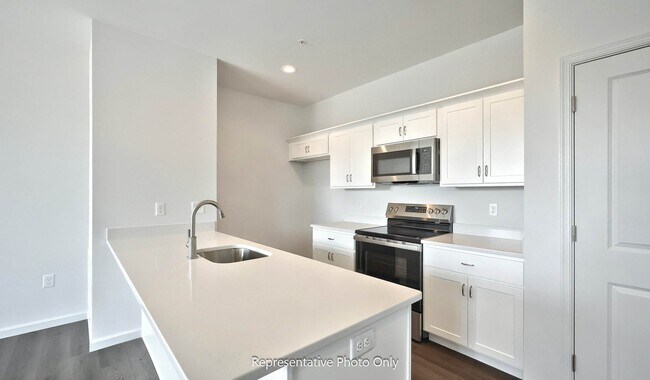
NEW CONSTRUCTION
$10K PRICE DROP
AVAILABLE
Estimated payment $2,071/month
Total Views
20,462
3
Beds
2.5
Baths
1,553
Sq Ft
$213
Price per Sq Ft
Highlights
- New Construction
- No HOA
- Walk-In Closet
- Rheems El School Rated A
About This Home
This comfortable 2-story townhome includes a 1-car, rear load garage and 9’ ceilings on the first floor. Stylish vinyl plank flooring flows throughout the first floor. The sunny family room opens to the kitchen and dining area. The kitchen is well-appointed with stainless steel appliances and quartz countertops. On the second floor, the owner’s suite features an expansive closet and a private bathroom. Adjacent to the suite are two additional bedrooms, a full bathroom, laundry closet, and loft.
Sales Office
Hours
| Monday |
Closed
|
| Tuesday |
1:00 PM - 5:00 PM
|
| Wednesday - Saturday |
11:00 AM - 5:00 PM
|
| Sunday |
Closed
|
Sales Team
Katie Will
Office Address
81 N Conifer Dr
Elizabethtown, PA 17022
Driving Directions
Townhouse Details
Home Type
- Townhome
Parking
- 1 Car Garage
Home Design
- New Construction
Interior Spaces
- 2-Story Property
Bedrooms and Bathrooms
- 3 Bedrooms
- Walk-In Closet
Community Details
- No Home Owners Association
Map
Other Move In Ready Homes in Meridian Heights
About the Builder
Landmark Homes is a family-owned and operated home builder known for its commitment to quality craftsmanship and innovative design. Serving Central Pennsylvania, Landmark Homes offers a diverse portfolio of over 35 new home communities, including single-family homes, townhomes, and 55+ living options. The company operates in several counties, including Lancaster, Lebanon, Cumberland, Dauphin, and York.
Established with a mission to create homes that stand the test of time, Landmark Homes emphasizes customer satisfaction, energy efficiency, and thoughtful community planning. With a legacy of excellence, they have become a trusted name in the region's home construction industry.
Landmark Homes is led by a dedicated leadership team, including Cliff Weaver, Chief Executive Officer, and Eric Ziegler, Executive Vice President. Their collaborative approach ensures the company’s vision aligns with the evolving needs of today’s homeowners.
Nearby Homes
- Meridian Heights
- Klein Mills 55+
- Bear Creek Estates
- 107 Sparrow Ln
- 2085 Andrew Ave
- 100 Eagle Pkwy
- 3761 Old Hershey Rd
- 126 N West View Dr
- 123 N West View Dr
- Florin Hill - Townhomes
- Florin Hill - Single Family
- 30 Acorn Dr
- 0 Wood St Unit PALA2045808
- 20 Letti Dr
- 91 Florence Dr
- 3571 Meadow View Rd
- 0 Back Run Rd
- 0 Braeburn Rd
- 32 Rose Ave
- 219 Coffee Goss Rd
