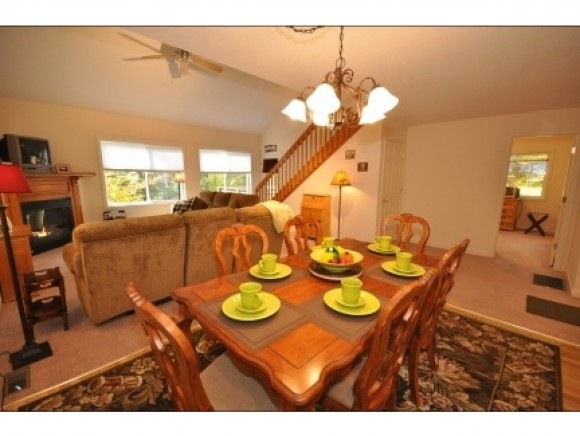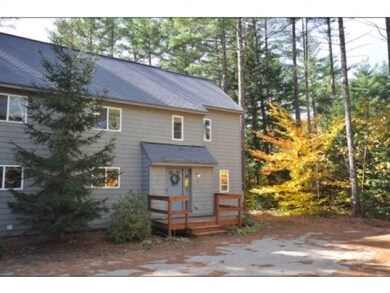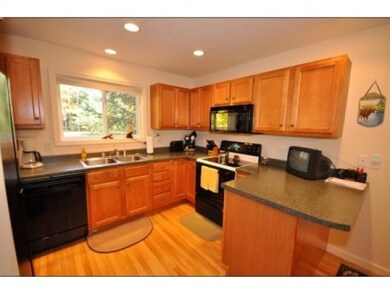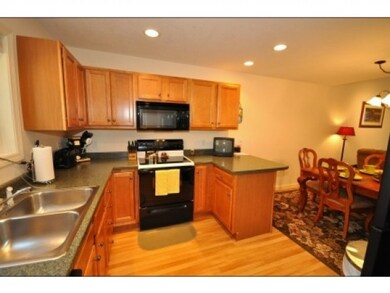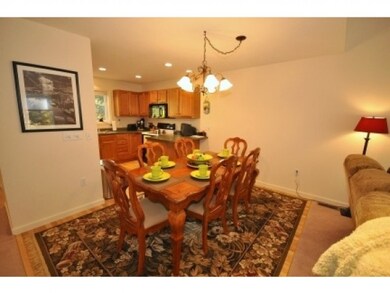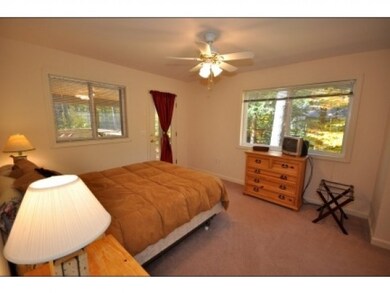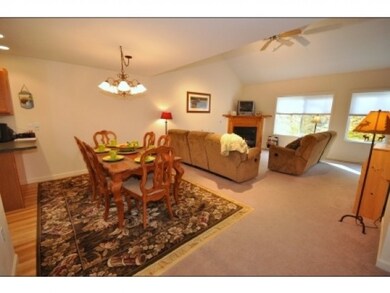
59 Near Ledge Rd Unit 15 Conway, NH 03860
Highlights
- Heated Floors
- Contemporary Architecture
- Cathedral Ceiling
- Deck
- Wooded Lot
- Main Floor Bedroom
About This Home
As of March 2016Location, Location, Location! This is your chance to live in the Heart of Mount Washington Valley w/ its amenities! This beautiful & well cared for NORTH CONWAY 3 bed, 2 bath contemp. style townhouse is completely furnished for immediate enjoyment! Sunny & spacious open concept layout featuring cathedral ceiling, gas fireplace, first floor master bed w/it's own bath, 2 large bed & a bath upstairs, screened porch and a deck for summer BBQ's w/ lots of wild life. Huge walk out basement is ready for future expansion. This great Mountain Escape abutting The National Forest is located next door to popular cascading falls at Diana's Bath, a short drive to Echo Lake, climbing walls at Cathedral Ledge, numerous ski slopes, golf courses and the beautiful Village of North Conway for shopping. This is a wonderful low maintenance primary year-round home, or a vacation home for fun with family & friends, or perhaps even as an investment rental. Co-owner is Real Estate broker.
Last Agent to Sell the Property
Alina Tobin
BHG Masiello Nashua License #043451 Listed on: 11/12/2015

Townhouse Details
Home Type
- Townhome
Est. Annual Taxes
- $3,639
Year Built
- Built in 2002
Lot Details
- End Unit
- Cul-De-Sac
- Wooded Lot
HOA Fees
Home Design
- Contemporary Architecture
- Concrete Foundation
- Wood Frame Construction
- Shingle Roof
- Wood Siding
Interior Spaces
- 2-Story Property
- Cathedral Ceiling
- Ceiling Fan
- Gas Fireplace
- Open Floorplan
- Screened Porch
Kitchen
- Electric Range
- Microwave
- Dishwasher
Flooring
- Carpet
- Heated Floors
- Vinyl
Bedrooms and Bathrooms
- 3 Bedrooms
- Main Floor Bedroom
- En-Suite Primary Bedroom
- Bathroom on Main Level
- Walk-in Shower
Laundry
- Dryer
- Washer
Unfinished Basement
- Walk-Out Basement
- Basement Fills Entire Space Under The House
- Interior Basement Entry
- Natural lighting in basement
Home Security
Parking
- 2 Car Parking Spaces
- Gravel Driveway
- Dirt Driveway
Utilities
- Heating System Uses Gas
- Underground Utilities
- 100 Amp Service
- Shared Water Source
- Liquid Propane Gas Water Heater
- Private Sewer
- Leach Field
- Cable TV Available
Additional Features
- Hard or Low Nap Flooring
- Deck
Listing and Financial Details
- Exclusions: Sold fully furnished and turn key, everything in the unit will stay.
Community Details
Overview
- Near Ledge Condos
Recreation
- Hiking Trails
- Trails
Pet Policy
- Pets Allowed
Security
- Fire and Smoke Detector
Similar Home in the area
Home Values in the Area
Average Home Value in this Area
Property History
| Date | Event | Price | Change | Sq Ft Price |
|---|---|---|---|---|
| 03/29/2016 03/29/16 | Sold | $217,000 | 0.0% | $134 / Sq Ft |
| 03/25/2016 03/25/16 | Sold | $217,000 | -1.3% | $134 / Sq Ft |
| 03/04/2016 03/04/16 | Pending | -- | -- | -- |
| 02/22/2016 02/22/16 | Pending | -- | -- | -- |
| 01/29/2016 01/29/16 | Price Changed | $219,900 | -4.3% | $136 / Sq Ft |
| 12/11/2015 12/11/15 | For Sale | $229,900 | -4.2% | $142 / Sq Ft |
| 11/12/2015 11/12/15 | For Sale | $239,900 | -- | $148 / Sq Ft |
Tax History Compared to Growth
Agents Affiliated with this Home
-

Seller's Agent in 2016
Arlene Hajjar
Better Homes and Gardens Real Estate - The Masiello Group
(603) 490-1001
43 Total Sales
-
A
Seller's Agent in 2016
Alina Tobin
BHG Masiello Nashua
-

Buyer's Agent in 2016
Alex Drummond
Senne Residential LLC
(603) 986-5910
33 in this area
104 Total Sales
Map
Source: PrimeMLS
MLS Number: 4460219
- 123 Fox Hill Ln
- 158 Fox Hill Ln
- 24 Loon Mountain Ln
- 99 Eagle Ledge Loop
- 1139 E Conway Rd
- 157 Timber Shore Dr
- 1707 E Main St
- 80 Mill St
- 97 Old Goshen Rd
- 25 Singer Ln
- 293 Pemigewasset Dr
- 2 Hill Rd
- 289 Davis Hill Rd
- 500 Mudgett Rd
- 28 Brook Ln
- 00 Stritch Rd
- 19 Saco St Unit 59
- 19 Saco St Unit 58
- 258 Odell Hill Rd
- 363 Main St
