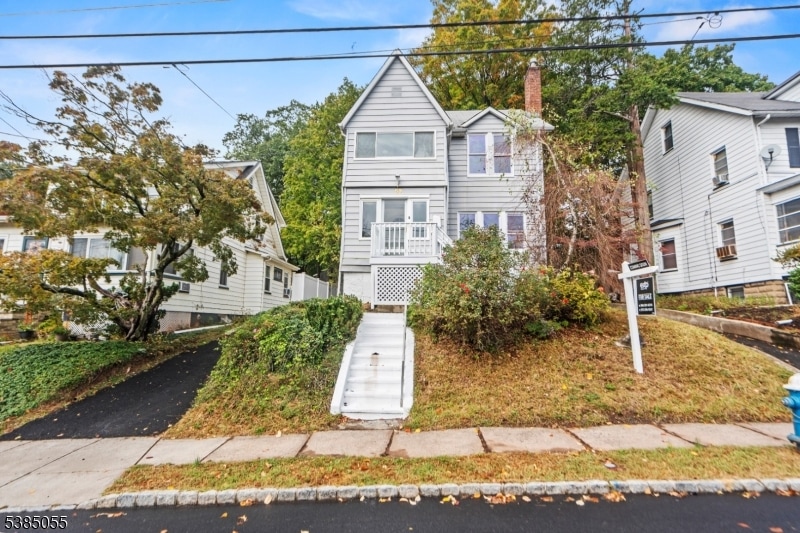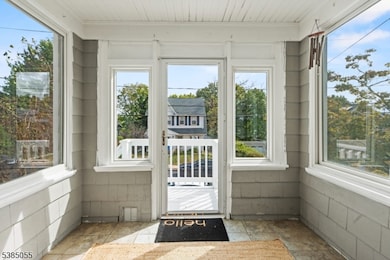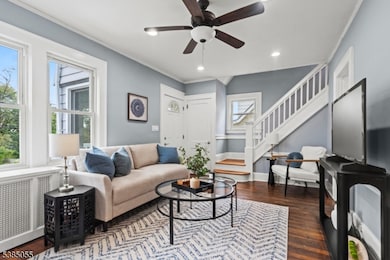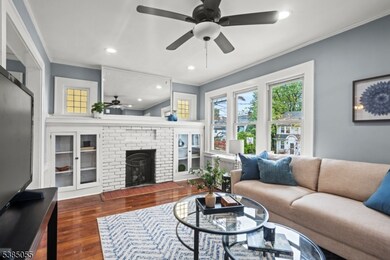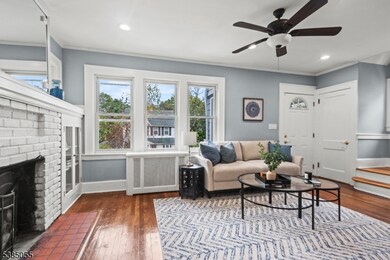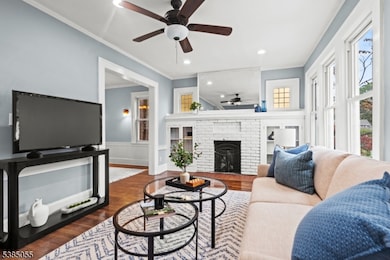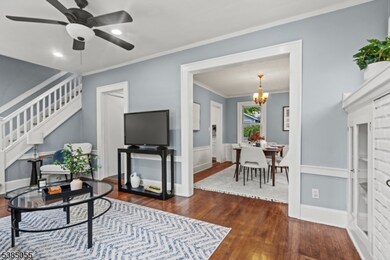59 Oakridge Rd West Orange, NJ 07052
Estimated payment $3,617/month
Highlights
- Colonial Architecture
- Deck
- Attic
- West Orange High School Rated A-
- Wood Flooring
- Sun or Florida Room
About This Home
Welcome home to this charming and beautifully updated colonial nestled in the heart of West Orange! Step inside to find a bright and inviting interior featuring a modern kitchen with stainless steel appliances, quartz countertops, and eye-catching patterned tile backsplash. The light-filled living room features large windows, rich hardwood floors, and a cozy brick fireplace framed by custom built-ins. The formal dining room offers elegant millwork and a warm, inviting flow perfect for entertaining or everyday living. Upstairs, you'll find three well-proportioned bedrooms and a full bath, plus a versatile bonus space perfect for a reading nook or home office. Enjoy morning coffee or evening sunsets from the enclosed front porch or unwind on the freshly painted back deck overlooking the spacious yard. The newly paved driveway leads to a detached garage, offering plenty of parking and storage. Conveniently located near parks, shopping, restaurants, and NYC transportation, this move-in ready home combines style, comfort, and convenience.
Home Details
Home Type
- Single Family
Est. Annual Taxes
- $6,655
Year Built
- Built in 1930
Parking
- 1 Car Detached Garage
Home Design
- Colonial Architecture
- Vinyl Siding
Interior Spaces
- Wood Burning Fireplace
- Living Room
- Formal Dining Room
- Sun or Florida Room
- Storage Room
- Attic
- Unfinished Basement
Kitchen
- Gas Oven or Range
- Microwave
- Dishwasher
Flooring
- Wood
- Wall to Wall Carpet
Bedrooms and Bathrooms
- 3 Bedrooms
- Primary bedroom located on second floor
Laundry
- Laundry Room
- Dryer
- Washer
Schools
- Hazel Ave Elementary School
- Roosevelt Middle School
- W Orange High School
Utilities
- Standard Electricity
- Gas Water Heater
Additional Features
- Deck
- 5,227 Sq Ft Lot
Listing and Financial Details
- Assessor Parcel Number 1622-00033-0000-00046-0000-
Map
Home Values in the Area
Average Home Value in this Area
Tax History
| Year | Tax Paid | Tax Assessment Tax Assessment Total Assessment is a certain percentage of the fair market value that is determined by local assessors to be the total taxable value of land and additions on the property. | Land | Improvement |
|---|---|---|---|---|
| 2025 | $6,534 | $530,600 | $256,400 | $274,200 |
| 2024 | $6,534 | $142,100 | $142,000 | $100 |
| 2022 | $6,305 | $142,100 | $142,000 | $100 |
| 2021 | $6,187 | $142,100 | $142,000 | $100 |
| 2020 | $6,088 | $142,100 | $142,000 | $100 |
| 2019 | $10,386 | $249,600 | $142,000 | $107,600 |
| 2018 | $10,079 | $249,600 | $142,000 | $107,600 |
| 2017 | $9,949 | $249,600 | $142,000 | $107,600 |
| 2016 | $9,709 | $249,600 | $142,000 | $107,600 |
| 2015 | $9,527 | $249,600 | $142,000 | $107,600 |
| 2014 | $9,340 | $249,600 | $142,000 | $107,600 |
Property History
| Date | Event | Price | List to Sale | Price per Sq Ft | Prior Sale |
|---|---|---|---|---|---|
| 10/24/2025 10/24/25 | Pending | -- | -- | -- | |
| 10/11/2025 10/11/25 | For Sale | $579,900 | +86.5% | -- | |
| 08/12/2016 08/12/16 | Sold | $311,000 | -2.5% | -- | View Prior Sale |
| 06/24/2016 06/24/16 | Pending | -- | -- | -- | |
| 06/03/2016 06/03/16 | For Sale | $319,000 | -- | -- |
Purchase History
| Date | Type | Sale Price | Title Company |
|---|---|---|---|
| Quit Claim Deed | -- | -- | |
| Deed | $311,000 | None Available | |
| Deed | $365,000 | -- | |
| Deed | $277,500 | -- |
Mortgage History
| Date | Status | Loan Amount | Loan Type |
|---|---|---|---|
| Previous Owner | $292,000 | New Conventional | |
| Previous Owner | $222,000 | No Value Available |
Source: Garden State MLS
MLS Number: 3991737
APN: 22-00033-0000-00046
