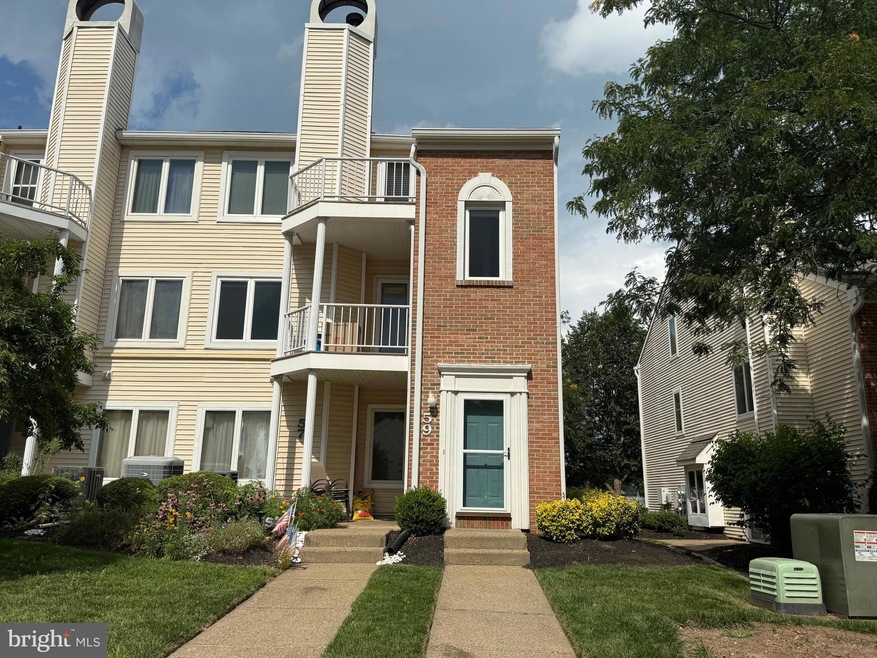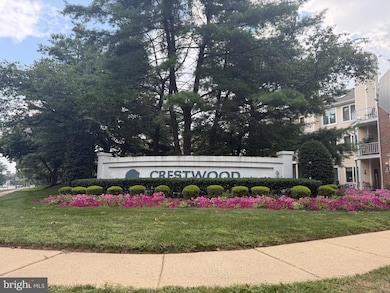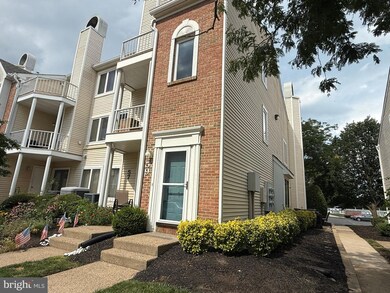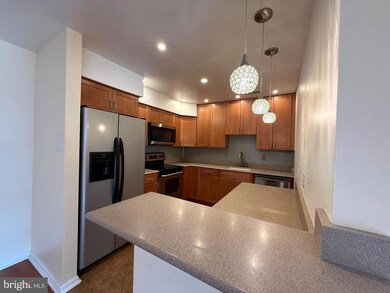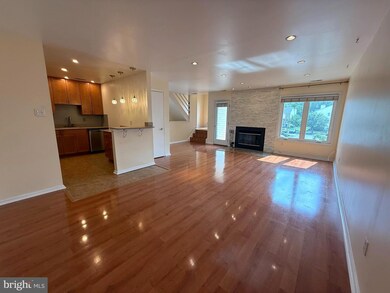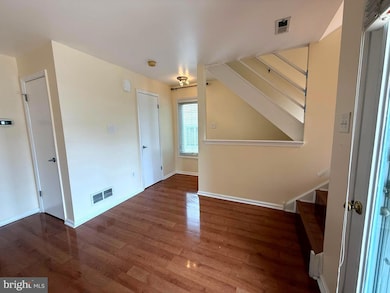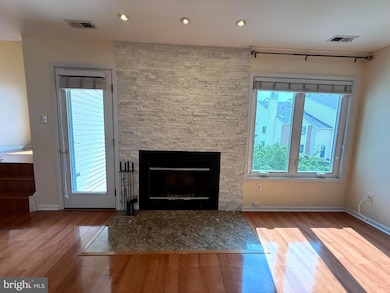59 Pamela Ct Unit 320 Levittown, PA 19057
Highlights
- Penthouse
- Colonial Architecture
- Loft
- No Units Above
- Wood Flooring
- 1 Fireplace
About This Home
Welcome to 59 Pamela Ct – a beautifully updated 3-story end-unit condo offering 2 bedrooms, 1.5 baths, and the perfect blend of comfort and convenience. Newer flooring throughout, a cozy stone fireplace, and natural light from skylights. Enjoy two private balconies, ideal for relaxing or entertaining, and take advantage of the spacious loft for extra storage! Located in a quiet, well-kept community, this home is just minutes from major shopping centers, restaurants, parks, and public transportation. Quick access to Route 1, I-95, and the Levittown Train Station makes commuting a breeze. Don’t miss this opportunity to live in a modern, move-in ready home with style, space, and an great location!
Condo Details
Home Type
- Condominium
Est. Annual Taxes
- $4,486
Year Built
- Built in 1989
Lot Details
- No Units Above
- No Units Located Below
- Property is in very good condition
HOA Fees
- $238 Monthly HOA Fees
Parking
- Parking Lot
Home Design
- Penthouse
- Colonial Architecture
- Entry on the 1st floor
- Frame Construction
- Architectural Shingle Roof
Interior Spaces
- 1,312 Sq Ft Home
- Property has 1 Level
- Ceiling Fan
- Skylights
- Recessed Lighting
- 1 Fireplace
- Entrance Foyer
- Combination Dining and Living Room
- Loft
- Wood Flooring
Bedrooms and Bathrooms
- 2 Bedrooms
- Walk-In Closet
Laundry
- Laundry Room
- Washer and Dryer Hookup
Utilities
- 90% Forced Air Heating and Cooling System
- 100 Amp Service
- Electric Water Heater
- Cable TV Available
Listing and Financial Details
- Residential Lease
- Security Deposit $3,450
- Tenant pays for all utilities
- 12-Month Lease Term
- Available 9/8/25
- Assessor Parcel Number 05-025-082-320
Community Details
Overview
- Association fees include all ground fee, common area maintenance, health club, parking fee, trash, lawn maintenance, snow removal
- Mid-Rise Condominium
- Crestwood Condo Subdivision
Recreation
- Community Playground
- Community Pool
Pet Policy
- Limit on the number of pets
Map
Source: Bright MLS
MLS Number: PABU2104754
APN: 05-025-082-320
- 94 Catherine Ct Unit 512
- 3401 Bristol Oxford Valley Rd
- 3501 Bristol Oxford Valley Rd
- 5623 Mitchell Rd
- 5717 Mitchell Rd
- 5732 Mitchell Rd
- 1717 Bath Rd
- 82 Indian Creek Dr
- 3000 Ford Rd
- 24 Geranium Rd
- 1300 Green Ln
- 4802 Beaver Dam Rd Unit 3
- 1405 Veterans Hwy
- 1970 Veterans Hwy
- 103 Gable Hill Rd
- 348 Hayes St
- 276 Mckinley St
- 7200 Marion Ave
- 2225 Palmer Ave
- 1338 Veterans Hwy
