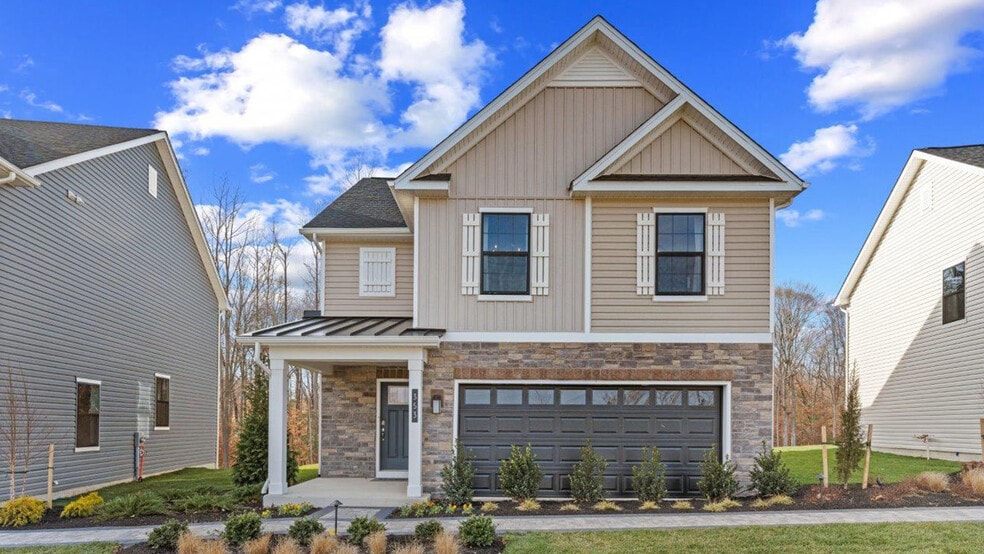
59 Pine Glade Ct La Plata, MD 20646
Pinegrove - Single FamilyEstimated payment $2,865/month
Highlights
- New Construction
- Community Playground
- Trails
- La Plata High School Rated A-
- Laundry Room
- Dog Park
About This Home
MOVE-IN READY! The Pine is a stunning 1,953 sq. ft. new construction home featuring a modern open-concept design perfect for today’s lifestyle. This 4-bedroom, 2.5-bath home with a 2-car garage offers both comfort and functionality throughout. Step inside to a welcoming foyer with a powder room and coat closet. The spacious open floor plan seamlessly connects the living room, dining area, and kitchen, creating the ideal space for entertaining family and friends. The chef-inspired kitchen includes a large island with seating, stainless steel appliances, a corner pantry, and ample cabinet storage. Sliding glass doors provide easy access to the backyard, perfect for outdoor dining or relaxation. Upstairs, the luxurious owner’s suite features a private bath with a double bowl vanity and two oversized walk-in closets. Three additional spacious bedrooms share a full hall bath, offering plenty of room for family, guests, or a home office. A convenient second-floor laundry room and linen closet complete the upper level, adding everyday ease. This move-in ready home combines modern design, energy-efficient features, and premium finishes, making it the perfect choice for buyers seeking a new home in a desirable community. Highlights: • 1,953 sq. ft. of living space • 4 bedrooms, 2.5 bathrooms • 2-car garage • Open-concept main level • Gourmet kitchen with island and stainless steel appliances • Private owner’s suite with dual walk-in closets • Second-floor laundry and extra storage • Move-in ready new construction home Schedule your tour today and discover why The Pine is the perfect place to call home!
Townhouse Details
Home Type
- Townhome
Parking
- 2 Car Garage
Home Design
- New Construction
Interior Spaces
- 2-Story Property
- Laundry Room
Bedrooms and Bathrooms
- 4 Bedrooms
Community Details
- Community Playground
- Tot Lot
- Dog Park
- Trails
Matterport 3D Tour
Map
Move In Ready Homes with PINE Plan
Other Move In Ready Homes in Pinegrove - Single Family
About the Builder
- Pinegrove - Single Family
- 0 Hawthorne Rd Unit MDCH2046112
- 0 Hawthorne Rd Unit MDCH2046102
- 3134 Maize Place
- 0 Washington Ave Unit MDCH2040128
- 3114 Alfalfa Cir
- 3121 Alfalfa Cir
- 107 Howard St
- Pinegrove - Townhomes
- 9 Candleberry Dr
- 13 Candleberry Dr
- 0 Crain Hwy Unit MDCH2038304
- 10889 Laplata Rd
- Parklands | Active Adult 55+ - Parklands Signature
- Parklands | Active Adult 55+ - Parklands Manor
- Parklands | Active Adult 55+ - Parklands Villas
- 10460 Lofton Hill Rd
- St. Charles - Horizon Signature
- St. Charles - Highlands Townhomes
- St. Charles - Highlands Signature





