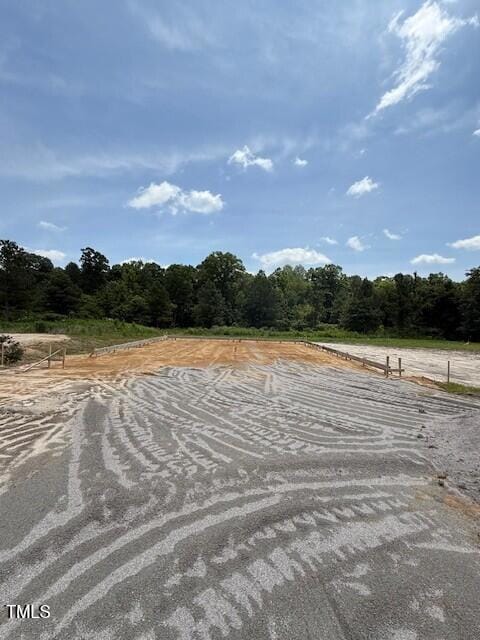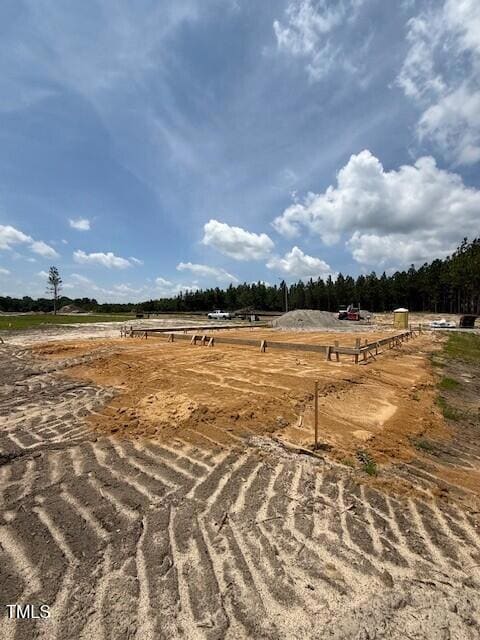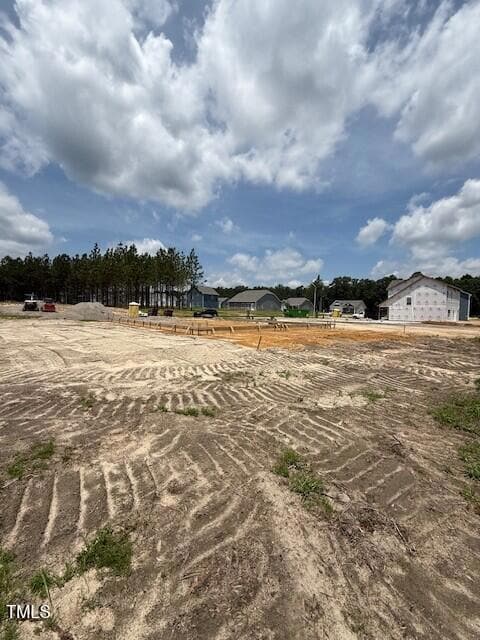
59 Pine Vista Way Sanford, NC 27332
Estimated payment $1,829/month
Highlights
- New Construction
- Home Energy Rating Service (HERS) Rated Property
- Covered Patio or Porch
- Craftsman Architecture
- Granite Countertops
- Breakfast Room
About This Home
Smith Douglas Homes in Briarwood Bluff presents The Coleman plan. This home greets you with a covered front porch entry that opens to a welcoming dining/flex room. Expansive sight lines across the back of the home connect the family room, breakfast nook, and kitchen with center island. Upstairs you'll find four bedrooms including an owner's suite with a large walk-in closet, a secondary bathroom with compartmentalized space that allows for multiple people to use it at the same time, and a convenient, central laundry room. Nestled on a 1/2 acre lot this plan includes a back patio for enjoying the tree lined back yard and shedding the worries of the day.
Home Details
Home Type
- Single Family
Est. Annual Taxes
- $375
Year Built
- Built in 2025 | New Construction
Lot Details
- 0.55 Acre Lot
- Rectangular Lot
- Gentle Sloping Lot
- Cleared Lot
- Back and Front Yard
- Property is zoned RA-20R
HOA Fees
- $50 Monthly HOA Fees
Parking
- 2 Car Attached Garage
- Garage Door Opener
- Private Driveway
- 2 Open Parking Spaces
Home Design
- Home is estimated to be completed on 9/11/25
- Craftsman Architecture
- Slab Foundation
- Blown-In Insulation
- Batts Insulation
- Shingle Roof
- Vinyl Siding
Interior Spaces
- 2,053 Sq Ft Home
- 2-Story Property
- Smooth Ceilings
- Entrance Foyer
- Family Room
- Breakfast Room
- Dining Room
- Pull Down Stairs to Attic
- Laundry Room
Kitchen
- Eat-In Kitchen
- Electric Range
- Microwave
- Dishwasher
- Stainless Steel Appliances
- Kitchen Island
- Granite Countertops
Flooring
- Carpet
- Luxury Vinyl Tile
- Vinyl
Bedrooms and Bathrooms
- 4 Bedrooms
- Walk-In Closet
- Double Vanity
- Private Water Closet
Outdoor Features
- Covered Patio or Porch
- Rain Gutters
Schools
- Benhaven Elementary School
- West Harnett Middle School
- Western Harnett High School
Utilities
- Zoned Heating and Cooling
- Heat Pump System
- Electric Water Heater
- Septic Tank
- Septic System
Additional Features
- Home Energy Rating Service (HERS) Rated Property
- Suburban Location
Listing and Financial Details
- Assessor Parcel Number 039588 000524
Community Details
Overview
- Briarwood Community Association, Phone Number (919) 701-2854
- Built by SDH Raleigh, LLC
- Briarwood Bluff Subdivision, Coleman B Floorplan
Amenities
- Picnic Area
Recreation
- Community Playground
Map
Home Values in the Area
Average Home Value in this Area
Property History
| Date | Event | Price | Change | Sq Ft Price |
|---|---|---|---|---|
| 07/28/2025 07/28/25 | Sold | $323,245 | 0.0% | $157 / Sq Ft |
| 07/28/2025 07/28/25 | For Sale | $323,245 | 0.0% | $157 / Sq Ft |
| 07/23/2025 07/23/25 | Off Market | $323,245 | -- | -- |
| 07/17/2025 07/17/25 | For Sale | $323,245 | -- | $157 / Sq Ft |
Similar Homes in Sanford, NC
Source: Doorify MLS
MLS Number: 10101657






