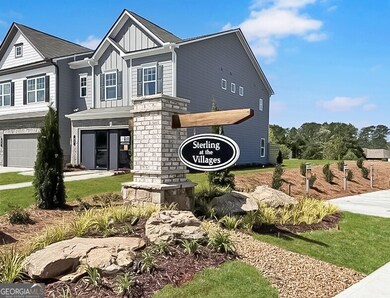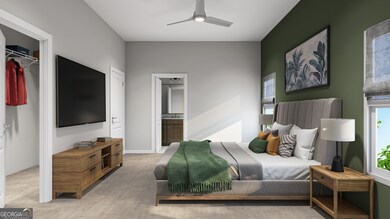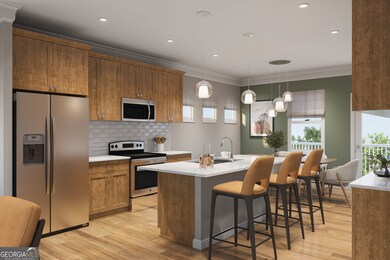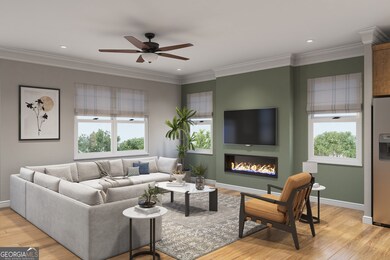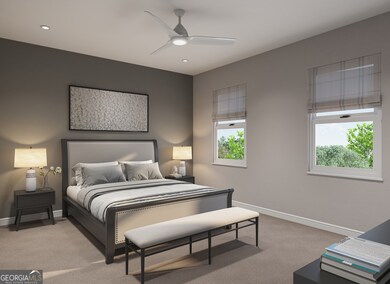59 Professional Place Unit 1 Calhoun, GA 30701
Estimated payment $1,693/month
Highlights
- New Construction
- No Units Above
- Private Lot
- Calhoun Middle School Rated A-
- Deck
- Traditional Architecture
About This Home
Move in Ready! The Radcliffe townhome plan, located in Smith Douglas Homes Sterling at The Villages. This 4BR/3.5BA end unit townhome features a modern design with ample windows and a rear entry garage. The first floor flex space is an ensuite fourth bedroom ideal for guests. On the second floor, the main living area boasts an open-concept layout, including a family room with a fireplace at the front of the home, and island kitchen, and a dining area that opens to the balcony. Upstairs, the owner's suite is situated at the rear of the home for added privacy, separate from the other two bedroom and includes a spacious walk-in closet. All floors have 9ft ceiling heights. Seller incentives with the use of one of our preferred lenders. Some Photos are of actual home and some are representative of plan.
Townhouse Details
Home Type
- Townhome
Year Built
- Built in 2025 | New Construction
Lot Details
- No Units Above
- End Unit
- No Units Located Below
HOA Fees
- $8 Monthly HOA Fees
Parking
- 2 Car Garage
Home Design
- Traditional Architecture
- Slab Foundation
- Composition Roof
- Stone Siding
- Stone
Interior Spaces
- 1,887 Sq Ft Home
- 3-Story Property
- High Ceiling
- Entrance Foyer
- Family Room with Fireplace
- Great Room
- Combination Dining and Living Room
- Carpet
Kitchen
- Oven or Range
- Microwave
- Dishwasher
- Stainless Steel Appliances
- Solid Surface Countertops
- Disposal
Bedrooms and Bathrooms
- Walk-In Closet
- Double Vanity
Home Security
Schools
- Calhoun City Elementary And Middle School
- Calhoun City High School
Additional Features
- Deck
- Property is near shops
- Central Heating and Cooling System
Listing and Financial Details
- Tax Lot 1
Community Details
Overview
- $300 Initiation Fee
- Association fees include ground maintenance, management fee
- Sterling At The Villages Subdivision
Security
- Fire and Smoke Detector
Map
Home Values in the Area
Average Home Value in this Area
Property History
| Date | Event | Price | List to Sale | Price per Sq Ft |
|---|---|---|---|---|
| 09/26/2025 09/26/25 | Sold | $250,000 | 0.0% | $132 / Sq Ft |
| 07/09/2025 07/09/25 | Pending | -- | -- | -- |
| 07/08/2025 07/08/25 | Off Market | $250,000 | -- | -- |
| 06/02/2025 06/02/25 | Price Changed | $269,900 | -4.3% | $143 / Sq Ft |
| 04/08/2025 04/08/25 | For Sale | $281,900 | -- | $149 / Sq Ft |
Source: Georgia MLS
MLS Number: 10495732
- 187 Asbury Cir
- 1401 Ga-53
- 173 Oakleigh Dr
- 133 Asbury Cir
- 156 Fair Oak Ln
- 1208 Jewel Ct
- 162 Oakleigh Ct
- 00 Resaca Lafayette Rd
- 0 Resaca Lafayette Rd Unit 7113987
- 200 Ridgeview Trail
- 108 Mac Ave
- 0 N Dale Ave Unit 10572875
- 0 N Dale Ave Unit 7622794
- 85 Professional Place Unit 14
- 198 Hillcrest Dr
- 212 Sherwood Dr
- 110 Boston Rd
- 107 Bobwhite Dr
- 105 Bobwhite Dr

