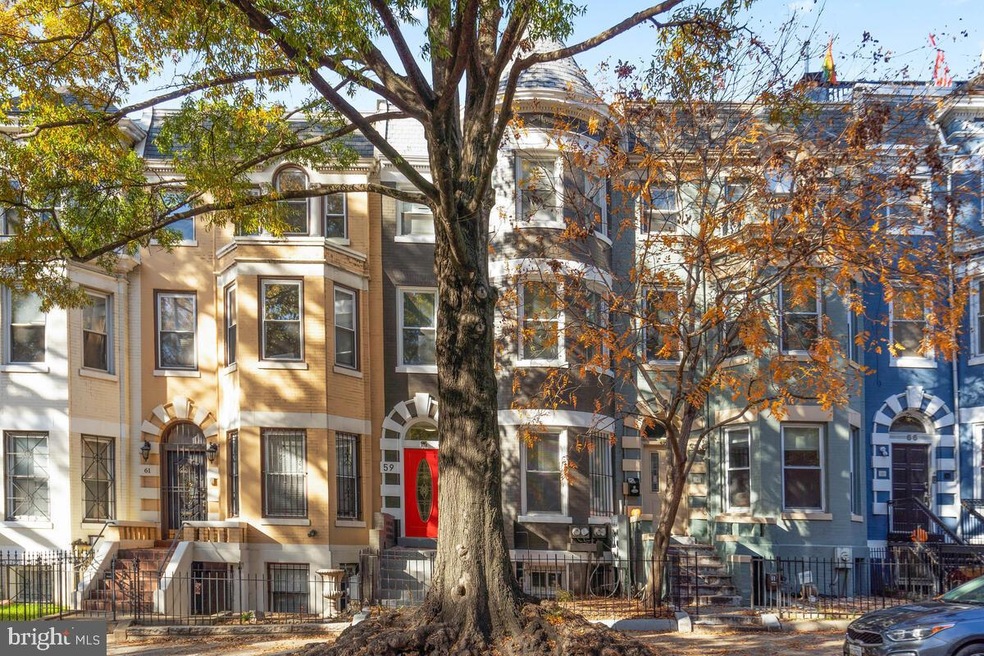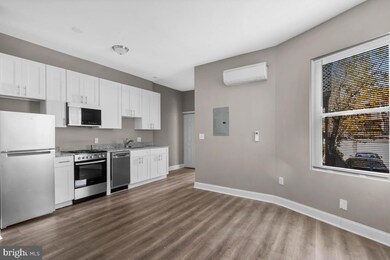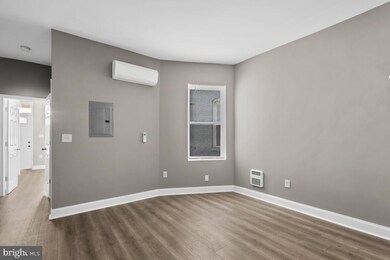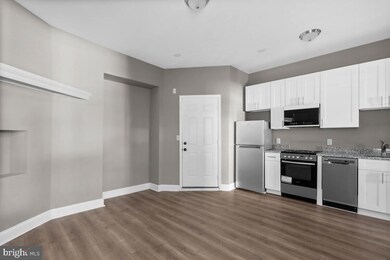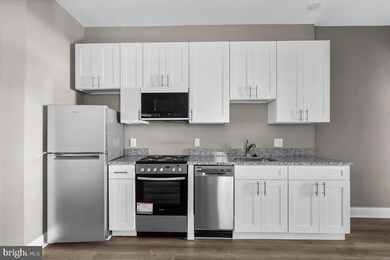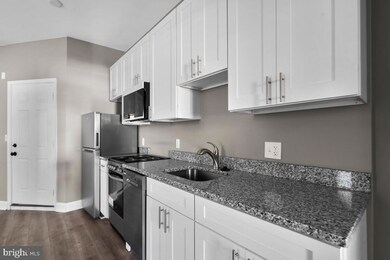59 Rhode Island Ave NW Unit 2 Washington, DC 20001
Bloomingdale NeighborhoodHighlights
- Wood Flooring
- Combination Kitchen and Living
- Stainless Steel Appliances
- Victorian Architecture
- No HOA
- 2-minute walk to Crispus Attucks Park
About This Home
Discover this fully renovated 1-bedroom apartment in the heart of Bloomingdale, offering a perfect blend of comfort, convenience, and city living. Step into a sun-filled home featuring new appliances, new flooring, and fresh paint throughout. The thoughtful layout includes an additional living space ideal for a home office or cozy lounge, plus an inviting front porch where you can relax outdoors.
This residence also comes with a dedicated outside storage area, giving you extra room for bikes, seasonal items, or belongings you’d like to keep tucked away.
Enjoy the convenience of secure entry and private parking (available for a fee), with the Rhode Island Ave–Brentwood Metro just steps away. Everything you need is right around the corner—dining, a fitness studio, and dry cleaners within a block, plus easy access to Howard University, U Street Corridor, LeDroit Park, and the vibrant mix of restaurants, cafes, and nightlife that DC is known for.
Commuting is a breeze with a quick Metro ride to Downtown DC, Capitol One Arena, Reagan National Airport, and beyond.
This apartment combines modern upgrades with unbeatable location—don’t miss the opportunity to make it yours!
Townhouse Details
Home Type
- Townhome
Year Built
- Built in 1909 | Remodeled in 2021
Lot Details
- 2,095 Sq Ft Lot
- East Facing Home
- Property is Fully Fenced
- Property is in excellent condition
Home Design
- Victorian Architecture
- Entry on the 1st floor
- Brick Exterior Construction
- Permanent Foundation
- Plaster Walls
Interior Spaces
- 465 Sq Ft Home
- Property has 1 Level
- Combination Kitchen and Living
- Exterior Cameras
Kitchen
- Electric Oven or Range
- Microwave
- Dishwasher
- Stainless Steel Appliances
- Disposal
Flooring
- Wood
- Ceramic Tile
Bedrooms and Bathrooms
- 1 Main Level Bedroom
- 1 Full Bathroom
- Walk-in Shower
Laundry
- Laundry in unit
- Electric Dryer
- Washer
Parking
- Alley Access
- On-Street Parking
- Parking Lot
- Off-Street Parking
- Fenced Parking
Utilities
- Ductless Heating Or Cooling System
- Wall Furnace
- Electric Water Heater
- Phone Available
- Cable TV Available
Listing and Financial Details
- Residential Lease
- Security Deposit $2,500
- Tenant pays for electricity
- The owner pays for water
- Rent includes water
- No Smoking Allowed
- 12-Month Min and 24-Month Max Lease Term
- Available 9/22/25
- Assessor Parcel Number 3112//0025
Community Details
Overview
- No Home Owners Association
- Bloomingdale Subdivision
Pet Policy
- Pets allowed on a case-by-case basis
Map
Source: Bright MLS
MLS Number: DCDC2223848
- 1922 1st St NW Unit B
- 1926 1st St NW Unit 1
- 77 U St NW Unit 2
- 81 U St NW Unit A
- 2011 1st St NW
- 58 T St NW Unit 1
- 116 Thomas St NW
- 30 Rhode Island Ave NW
- 1831 1st St NW Unit 3
- 115 Rhode Island Ave NW Unit 3
- 25 T St NW
- 5 Rhode Island Ave NW Unit 202
- 123 U St NW
- 2015 Flagler Place NW Unit 2
- 143 Rhode Island Ave NW Unit 7
- 55 S St NW
- 1828 N Capitol St NW
- 124 Seaton Place NW
- 14 Seaton Place NW
- 121 V St NW
- 28 T St NW Unit 2
- 28 T St NW Unit 3
- 2014 1st St NW
- 128 Thomas St NW Unit A
- 2016 1st St NW Unit 3
- 2016 1st St NW Unit 2
- 66 V St NW Unit 2
- 60 V St NW Unit B
- 134 U St NW
- 1842 N Capitol St NW
- 80 Seaton Place NW
- 15 Seaton Place NW Unit 1
- 1826 N Capitol St NW Unit 1
- 141 T St NW
- 130 V St NW Unit 130 V Street NW
- 1814 N Capitol St NW Unit 103
- 1814 N Capitol St NW Unit 303
- 16 Todd Place NE Unit A
- 117 V St NW
- 1827 N Capitol St NE
