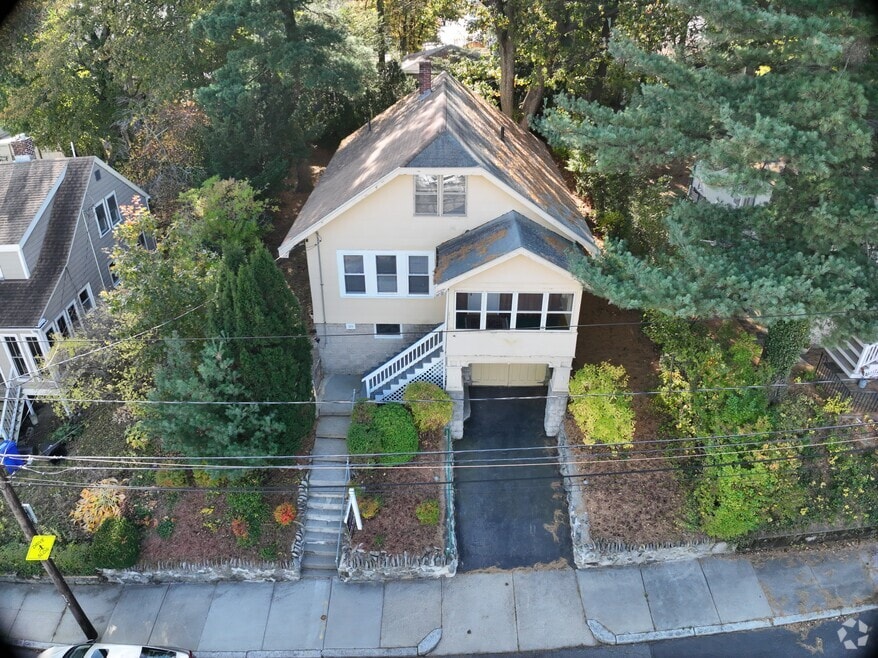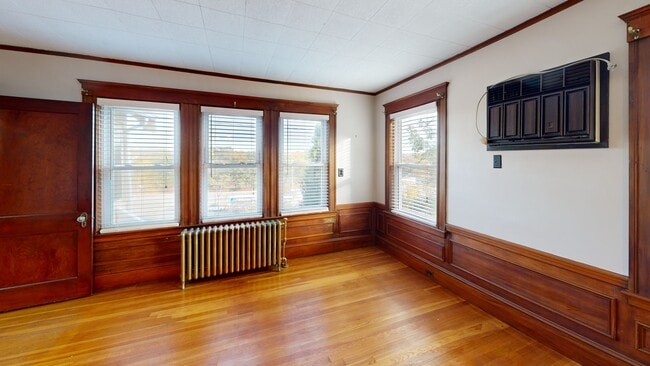
59 Riverview Rd Brighton, MA 02135
Brighton NeighborhoodEstimated payment $4,440/month
Highlights
- Medical Services
- Wood Flooring
- Sun or Florida Room
- Property is near public transit
- Main Floor Primary Bedroom
- 3-minute walk to Hobart Park
About This Home
Don’t miss this charming three-bedroom, one-bath Craftsman-style bungalow in the heart of Brighton! Step inside to a bright and inviting living space with gorgeous hardwood floors, a welcoming kitchen, dining room, and an enclosed porch perfect for morning coffee or year-round relaxation. Outside, enjoy a private patio and spacious yard ideal for entertaining, gardening, or simply unwinding.Additional highlights include a walkout basement with laundry, an attached garage, and a convenient driveway. This well-loved, affordable home combines privacy, comfort, and easy access to all of Boston, offering endless possibilities for customization and future growth. Opportunities like this don’t come around often—make it yours today! Open House Sunday 1:30-2:30
Open House Schedule
-
Sunday, February 15, 20261:30 to 2:30 pm2/15/2026 1:30:00 PM +00:002/15/2026 2:30:00 PM +00:00Add to Calendar
Home Details
Home Type
- Single Family
Est. Annual Taxes
- $6,677
Year Built
- Built in 1920
Lot Details
- 5,500 Sq Ft Lot
- Gentle Sloping Lot
- Property is zoned R1
Parking
- 1 Car Attached Garage
- Tuck Under Parking
- Open Parking
- Off-Street Parking
Home Design
- Bungalow
- Concrete Perimeter Foundation
Interior Spaces
- 1,426 Sq Ft Home
- Sun or Florida Room
- Wood Flooring
Bedrooms and Bathrooms
- 3 Bedrooms
- Primary Bedroom on Main
- 1 Full Bathroom
Basement
- Walk-Out Basement
- Basement Fills Entire Space Under The House
- Interior Basement Entry
- Block Basement Construction
- Laundry in Basement
Utilities
- No Cooling
- Baseboard Heating
- Hot Water Heating System
Additional Features
- Enclosed Patio or Porch
- Property is near public transit
Listing and Financial Details
- Assessor Parcel Number W:22 P:02790 S:000,1213863
Community Details
Overview
- No Home Owners Association
- Near Conservation Area
Amenities
- Medical Services
- Shops
Recreation
- Community Pool
- Park
- Jogging Path
- Bike Trail
3D Interior and Exterior Tours
Floorplans
Map
Home Values in the Area
Average Home Value in this Area
Tax History
| Year | Tax Paid | Tax Assessment Tax Assessment Total Assessment is a certain percentage of the fair market value that is determined by local assessors to be the total taxable value of land and additions on the property. | Land | Improvement |
|---|---|---|---|---|
| 2025 | $6,677 | $576,600 | $244,900 | $331,700 |
| 2024 | $5,956 | $546,400 | $245,200 | $301,200 |
| 2023 | $5,868 | $546,400 | $245,200 | $301,200 |
| 2022 | $5,771 | $530,400 | $238,000 | $292,400 |
| 2021 | $5,222 | $489,400 | $224,500 | $264,900 |
| 2020 | $4,616 | $437,100 | $195,300 | $241,800 |
| 2019 | $4,247 | $402,900 | $166,000 | $236,900 |
| 2018 | $4,101 | $391,300 | $166,000 | $225,300 |
| 2017 | $4,100 | $387,200 | $166,000 | $221,200 |
| 2016 | $4,018 | $365,300 | $166,000 | $199,300 |
| 2015 | $3,845 | $317,500 | $175,400 | $142,100 |
| 2014 | $3,802 | $302,200 | $175,400 | $126,800 |
Property History
| Date | Event | Price | List to Sale | Price per Sq Ft |
|---|---|---|---|---|
| 02/13/2026 02/13/26 | For Sale | $748,000 | 0.0% | $525 / Sq Ft |
| 11/25/2025 11/25/25 | Off Market | $748,000 | -- | -- |
| 11/07/2025 11/07/25 | Price Changed | $748,000 | -6.4% | $525 / Sq Ft |
| 10/09/2025 10/09/25 | For Sale | $799,000 | -- | $560 / Sq Ft |
About the Listing Agent

Anabela Gomes is a licensed Real Estate Sales Agent with over 22 years of experience serving the Boston area. A longtime Boston resident and dedicated community advocate, Anabela combines deep local knowledge with a caring, personalized approach. She guides clients through every step of buying, selling, or renting with professionalism and integrity. Whether working with first-time buyers or seasoned investors, Anabela is committed to making every real estate experience smooth, informed, and
Anabela's Other Listings
Source: MLS Property Information Network (MLS PIN)
MLS Number: 73441589
APN: BRIG-000000-000022-002790
- 14 Converse St
- 16 Converse St
- 15-17 Donnybrook Rd
- 115 Bennett St Unit 1
- 21 Upcrest Rd
- 83-85 Surrey St
- 11 Faneuil St
- 257 Market St Unit 1
- 144 Newton St Unit 1
- 21 Soldiers Field Place Unit 408
- 14 Bennett St
- 6 Cypress Rd Unit 606
- 7 Cypress Rd Unit 703
- 200-202 Market St
- 461 Washington St Unit 301
- 22 Bigelow St
- 354 Market St Unit 9
- 69 Presentation Rd
- 36-38 Mapleton St
- 427-435 Faneuil St Unit R4
- 9 Brooksdale Rd
- 45 Falkland St Unit 2
- 223 Parsons St Unit 2M
- 39 Falkland St Unit 2
- 39 Falkland St Unit 39
- 7 Riverview Rd
- 55 Hobart St
- 41 Hobart St Unit 1
- 205 Parsons St Unit 1
- 207 Parsons St Unit 1
- 207 Parsons St
- 69 Hobart St Unit 1
- 22 Brooks St Unit 1
- 22 Cresthill Rd
- 23 Falkland St Unit 23 Falkland
- 74 Hobart St Unit 2
- 39 Donnybrook Rd
- 39 Donnybrook Rd Unit 1
- 45 Donnybrook Rd
- 11 Falkland St





