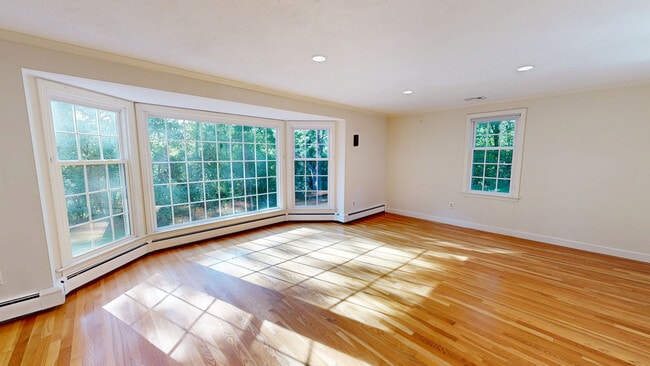
59 Russett Hill Rd Sherborn, MA 01770
Estimated payment $9,724/month
Highlights
- Community Stables
- Horses Allowed On Property
- Family Room with Fireplace
- Pine Hill Elementary School Rated A-
- Colonial Architecture
- Wood Flooring
About This Home
This stunning 5-bedroom Colonial, set on over 2 acres in the sought-after Russett Hill neighborhood, is truly move-in ready! Hydroseeding 9/26/25! Gleaming hardwood floors flow throughout the home, including brand-new hardwood floors installed in the foyer. The sun-filled kitchen features stainless steel appliances, granite countertops, a dining area, and opens seamlessly to the family room with a fireplace and a bright sunroom overlooking the private backyard. First-floor office, convenient second-floor laundry, and a freshly painted walk-out lower level with large windows. The current owners have made extensive updates, including converting to a high-efficiency natural gas system, replacing the septic, adding central air, a new roof, windows, garage doors, an EV charging station, and a freshly paved 2023 driveway—just to name a few. All of this is ready for you to settle in by fall and enjoy all that Sherborn has to offer: Farm Pond, top-rated schools & miles of beautiful trails.
Home Details
Home Type
- Single Family
Est. Annual Taxes
- $21,571
Year Built
- Built in 1970 | Remodeled
Lot Details
- 2.19 Acre Lot
- Near Conservation Area
- Stone Wall
- Property is zoned RB
Parking
- 2 Car Attached Garage
- Garage Door Opener
- Driveway
- Open Parking
- Off-Street Parking
Home Design
- Colonial Architecture
- Frame Construction
- Shingle Roof
- Concrete Perimeter Foundation
Interior Spaces
- Picture Window
- Family Room with Fireplace
- 2 Fireplaces
- Living Room with Fireplace
- Home Office
- Sun or Florida Room
- Wood Flooring
- Laundry on upper level
Kitchen
- Stainless Steel Appliances
- Solid Surface Countertops
Bedrooms and Bathrooms
- 5 Bedrooms
- Primary bedroom located on second floor
- Walk-In Closet
Finished Basement
- Interior Basement Entry
- Garage Access
Outdoor Features
- Enclosed Patio or Porch
- Rain Gutters
Schools
- Pine Hill K-5 Elementary School
- Dover Sherborn Middle School
- Dover Sherborn High School
Horse Facilities and Amenities
- Horses Allowed On Property
Utilities
- Central Air
- 1 Cooling Zone
- Heating System Uses Natural Gas
- Baseboard Heating
- Private Water Source
- Private Sewer
Listing and Financial Details
- Assessor Parcel Number M:0007 B:0000 L:59F,741707
Community Details
Overview
- No Home Owners Association
- Electric Vehicle Charging Station
Recreation
- Tennis Courts
- Community Stables
- Jogging Path
Map
Home Values in the Area
Average Home Value in this Area
Tax History
| Year | Tax Paid | Tax Assessment Tax Assessment Total Assessment is a certain percentage of the fair market value that is determined by local assessors to be the total taxable value of land and additions on the property. | Land | Improvement |
|---|---|---|---|---|
| 2025 | $21,571 | $1,301,000 | $475,200 | $825,800 |
| 2024 | $19,991 | $1,179,400 | $466,500 | $712,900 |
| 2023 | $18,035 | $1,001,400 | $466,500 | $534,900 |
| 2022 | $16,811 | $883,400 | $454,600 | $428,800 |
| 2021 | $16,689 | $850,200 | $454,600 | $395,600 |
| 2020 | $16,545 | $850,200 | $454,600 | $395,600 |
| 2019 | $16,581 | $845,100 | $454,600 | $390,500 |
| 2018 | $16,063 | $832,300 | $454,600 | $377,700 |
| 2017 | $15,836 | $774,000 | $448,800 | $325,200 |
| 2016 | $15,170 | $737,500 | $420,000 | $317,500 |
| 2015 | $14,736 | $725,200 | $408,400 | $316,800 |
| 2014 | $14,311 | $703,600 | $396,900 | $306,700 |
Property History
| Date | Event | Price | List to Sale | Price per Sq Ft |
|---|---|---|---|---|
| 09/11/2025 09/11/25 | For Sale | $1,495,000 | -- | $440 / Sq Ft |
Purchase History
| Date | Type | Sale Price | Title Company |
|---|---|---|---|
| Deed | $785,000 | -- | |
| Deed | $755,000 | -- |
About the Listing Agent
Nora's Other Listings
Source: MLS Property Information Network (MLS PIN)
MLS Number: 73429536
APN: SHER-000007-000000-000059F
- 168 Woodland St
- 16 Page Farm Rd
- 210 Washington St Unit A
- 105 N Main St
- 370 Eliot St
- 119 Spyglass Hill Dr Unit 119
- 152 Turner Rd Unit 7
- 7 Tufts St
- 13 Morgan Dr Unit 206
- 73 Arrowhead Cir
- 1 Universal St Unit 5
- 138 Algonquin Trail
- 129 Mechanic St
- 227 Captain Eames Cir
- 17 Walden Dr Unit 2
- 34 Walden Dr Unit 3
- 19 Village Hill Ln Unit 3
- 349 Hollis St Unit 3
- 153 Arlington St Unit 2
- 1135 Washington St Unit 1135 A





