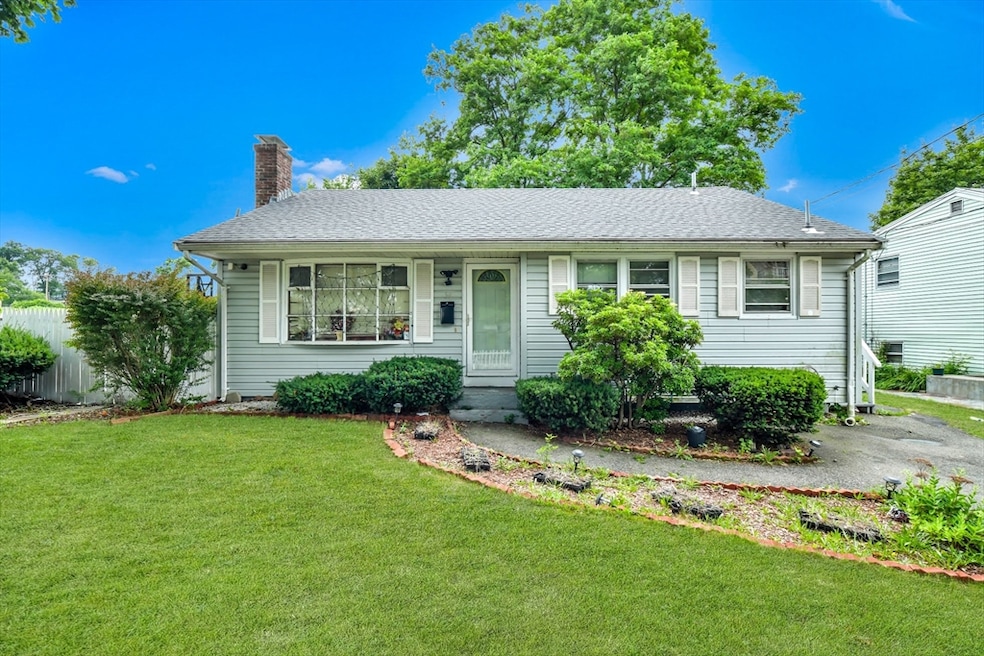
59 S Fuller St Brockton, MA 02301
Clifton Heights NeighborhoodEstimated payment $2,928/month
Highlights
- Ranch Style House
- No HOA
- Forced Air Heating System
- Wood Flooring
- Window Unit Cooling System
- 3-minute walk to Jas Edgar Playground
About This Home
This beautifully maintained front-to-back split is perfect for family living. Upstairs, you’ll find three comfortable bedrooms and a full bathroom. The main level offers a functional layout with a bright kitchen, dining area, and a cozy living room with a fireplace ideal for chilly evenings and family get-togethers. The finished basement includes a laundry room and space ready to be customized to your needs whether it’s a home office, playroom, or gym. Step outside to a private, fully enclosed backyard featuring a screened-in seating area and awning great for relaxing, entertaining, or grilling year-round. There's plenty of room for kids to play, too. Located close to schools, parks, banks, and shopping, this home checks all the boxes for convenience and comfort.
Home Details
Home Type
- Single Family
Est. Annual Taxes
- $5,126
Year Built
- Built in 1971
Lot Details
- 5,184 Sq Ft Lot
- Property is zoned R2
Home Design
- Ranch Style House
- Concrete Perimeter Foundation
Interior Spaces
- 1,372 Sq Ft Home
- Ceiling Fan
- Living Room with Fireplace
- Partially Finished Basement
- Laundry in Basement
- Range
Flooring
- Wood
- Tile
Bedrooms and Bathrooms
- 3 Bedrooms
- Primary bedroom located on second floor
- 1 Full Bathroom
Parking
- 2 Car Parking Spaces
- Driveway
- Open Parking
Utilities
- Window Unit Cooling System
- Forced Air Heating System
- Heating System Uses Natural Gas
- Gas Water Heater
Community Details
- No Home Owners Association
Listing and Financial Details
- Assessor Parcel Number 958451
Map
Home Values in the Area
Average Home Value in this Area
Tax History
| Year | Tax Paid | Tax Assessment Tax Assessment Total Assessment is a certain percentage of the fair market value that is determined by local assessors to be the total taxable value of land and additions on the property. | Land | Improvement |
|---|---|---|---|---|
| 2025 | $5,126 | $423,300 | $134,900 | $288,400 |
| 2024 | $4,993 | $415,400 | $134,900 | $280,500 |
| 2023 | $4,819 | $371,300 | $101,300 | $270,000 |
| 2022 | $4,593 | $328,800 | $91,800 | $237,000 |
| 2021 | $164 | $284,700 | $75,800 | $208,900 |
| 2020 | $4,207 | $277,700 | $71,600 | $206,100 |
| 2019 | $3,821 | $245,900 | $69,000 | $176,900 |
| 2018 | $168 | $227,400 | $69,000 | $158,400 |
| 2017 | $168 | $195,100 | $69,000 | $126,100 |
| 2016 | $3,281 | $189,000 | $66,800 | $122,200 |
| 2015 | $2,953 | $162,700 | $66,800 | $95,900 |
| 2014 | $2,952 | $162,800 | $66,800 | $96,000 |
Property History
| Date | Event | Price | Change | Sq Ft Price |
|---|---|---|---|---|
| 08/25/2025 08/25/25 | Pending | -- | -- | -- |
| 08/11/2025 08/11/25 | Price Changed | $459,000 | -3.4% | $335 / Sq Ft |
| 07/16/2025 07/16/25 | For Sale | $475,000 | +86.3% | $346 / Sq Ft |
| 10/16/2017 10/16/17 | Sold | $255,000 | -1.5% | $186 / Sq Ft |
| 08/22/2017 08/22/17 | Pending | -- | -- | -- |
| 07/18/2017 07/18/17 | For Sale | $259,000 | -- | $189 / Sq Ft |
Purchase History
| Date | Type | Sale Price | Title Company |
|---|---|---|---|
| Not Resolvable | $255,000 | -- | |
| Deed | $72,200 | -- | |
| Foreclosure Deed | $58,800 | -- |
Mortgage History
| Date | Status | Loan Amount | Loan Type |
|---|---|---|---|
| Open | $250,381 | FHA | |
| Previous Owner | $39,000 | No Value Available | |
| Previous Owner | $72,409 | Purchase Money Mortgage | |
| Previous Owner | $16,500 | No Value Available |
Similar Homes in Brockton, MA
Source: MLS Property Information Network (MLS PIN)
MLS Number: 73405321
APN: BROC-000066-000038






