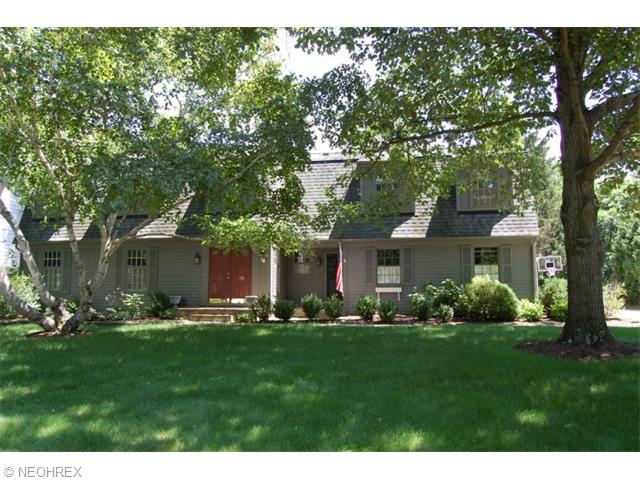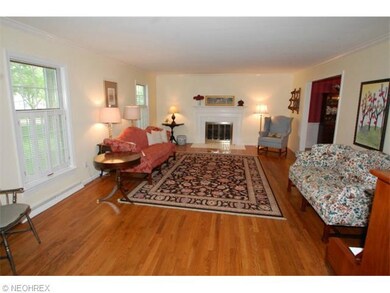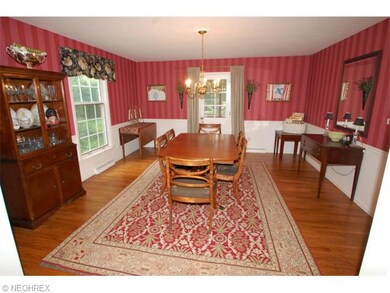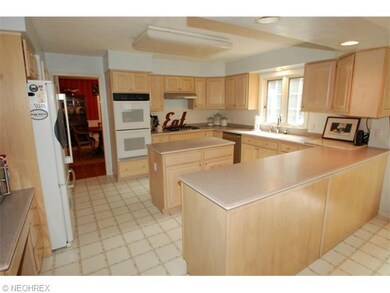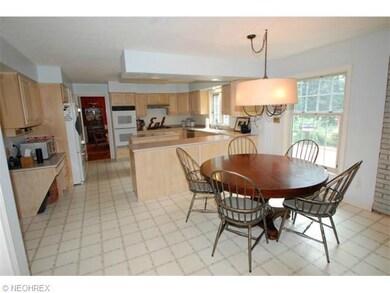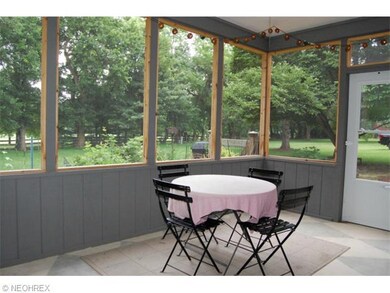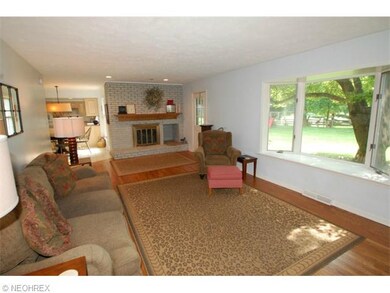
59 S Hayden Pkwy Hudson, OH 44236
Highlights
- View of Trees or Woods
- Colonial Architecture
- 3 Fireplaces
- Ellsworth Hill Elementary School Rated A-
- Wooded Lot
- Enclosed patio or porch
About This Home
As of May 2019Spacious home with close to schools location! This 5 bedroom, 3.5 bath home offering 3672 sq ft is situated on a lovely wooded lot backing up to private parklands. Lovely and large formal rooms; Kitchen is open to family room with fireplace, bayed window and built ins. Master bedroom boasts fireplace, sitting area, and updated master bath. Hardwood in most rooms, lots of molding, tons of space! Partially finished lower level. Screened porch overlooks brick patio and level rear yard.
Last Agent to Sell the Property
Lisa Cassidy
Deleted Agent License #2001015857 Listed on: 07/17/2015
Last Buyer's Agent
Lisa Cassidy
Deleted Agent License #2001015857 Listed on: 07/17/2015
Home Details
Home Type
- Single Family
Est. Annual Taxes
- $6,851
Year Built
- Built in 1965
Lot Details
- 0.42 Acre Lot
- Lot Dimensions are 100x182
- Wooded Lot
Property Views
- Woods
- Park or Greenbelt
Home Design
- Colonial Architecture
- Asphalt Roof
Interior Spaces
- 3,672 Sq Ft Home
- 2-Story Property
- 3 Fireplaces
- Home Security System
Kitchen
- Built-In Oven
- Cooktop
- Dishwasher
- Disposal
Bedrooms and Bathrooms
- 5 Bedrooms
Partially Finished Basement
- Basement Fills Entire Space Under The House
- Sump Pump
Parking
- 2 Car Attached Garage
- Garage Drain
- Garage Door Opener
Outdoor Features
- Enclosed patio or porch
Utilities
- Forced Air Heating and Cooling System
- Heating System Uses Gas
- Water Softener
Community Details
- Heritage Heights Sub Community
Listing and Financial Details
- Assessor Parcel Number 3200158
Ownership History
Purchase Details
Home Financials for this Owner
Home Financials are based on the most recent Mortgage that was taken out on this home.Purchase Details
Home Financials for this Owner
Home Financials are based on the most recent Mortgage that was taken out on this home.Purchase Details
Home Financials for this Owner
Home Financials are based on the most recent Mortgage that was taken out on this home.Purchase Details
Home Financials for this Owner
Home Financials are based on the most recent Mortgage that was taken out on this home.Similar Homes in the area
Home Values in the Area
Average Home Value in this Area
Purchase History
| Date | Type | Sale Price | Title Company |
|---|---|---|---|
| Warranty Deed | $435,000 | Fidelity National Title | |
| Warranty Deed | $390,601 | Attorney | |
| Survivorship Deed | $370,500 | Chicago Title Insurance Comp | |
| Survivorship Deed | $260,000 | Midland Commerce Group |
Mortgage History
| Date | Status | Loan Amount | Loan Type |
|---|---|---|---|
| Open | $338,000 | New Conventional | |
| Closed | $333,000 | New Conventional | |
| Closed | $340,800 | New Conventional | |
| Previous Owner | $308,480 | New Conventional | |
| Previous Owner | $50,000 | Credit Line Revolving | |
| Previous Owner | $296,400 | Fannie Mae Freddie Mac | |
| Previous Owner | $328,500 | Credit Line Revolving | |
| Previous Owner | $244,000 | Unknown | |
| Previous Owner | $30,500 | Credit Line Revolving | |
| Previous Owner | $245,000 | Unknown | |
| Previous Owner | $208,000 | Unknown | |
| Previous Owner | $208,000 | No Value Available | |
| Closed | $39,000 | No Value Available |
Property History
| Date | Event | Price | Change | Sq Ft Price |
|---|---|---|---|---|
| 05/22/2019 05/22/19 | Sold | $435,000 | -3.3% | $107 / Sq Ft |
| 04/10/2019 04/10/19 | Pending | -- | -- | -- |
| 03/10/2019 03/10/19 | For Sale | $449,900 | +16.7% | $110 / Sq Ft |
| 10/01/2015 10/01/15 | Sold | $385,601 | -6.0% | $105 / Sq Ft |
| 07/31/2015 07/31/15 | Pending | -- | -- | -- |
| 07/17/2015 07/17/15 | For Sale | $410,000 | -- | $112 / Sq Ft |
Tax History Compared to Growth
Tax History
| Year | Tax Paid | Tax Assessment Tax Assessment Total Assessment is a certain percentage of the fair market value that is determined by local assessors to be the total taxable value of land and additions on the property. | Land | Improvement |
|---|---|---|---|---|
| 2025 | $9,695 | $190,915 | $22,859 | $168,056 |
| 2024 | $9,695 | $190,915 | $22,859 | $168,056 |
| 2023 | $9,695 | $190,915 | $22,859 | $168,056 |
| 2022 | $8,693 | $152,734 | $18,288 | $134,446 |
| 2021 | $8,707 | $152,734 | $18,288 | $134,446 |
| 2020 | $8,553 | $152,740 | $18,290 | $134,450 |
| 2019 | $8,019 | $132,520 | $18,290 | $114,230 |
| 2018 | $7,990 | $132,520 | $18,290 | $114,230 |
| 2017 | $6,832 | $132,520 | $18,290 | $114,230 |
| 2016 | $6,942 | $111,010 | $18,290 | $92,720 |
| 2015 | $6,832 | $111,010 | $18,290 | $92,720 |
| 2014 | $6,851 | $111,010 | $18,290 | $92,720 |
| 2013 | $7,472 | $118,250 | $18,290 | $99,960 |
Agents Affiliated with this Home
-

Seller's Agent in 2019
Sharon Friedman
Berkshire Hathaway HomeServices Professional Realty
(440) 893-9190
7 in this area
327 Total Sales
-

Buyer's Agent in 2019
Amy Pendergrass
RE/MAX
(330) 801-1673
20 in this area
49 Total Sales
-
L
Seller's Agent in 2015
Lisa Cassidy
Deleted Agent
Map
Source: MLS Now
MLS Number: 3730401
APN: 32-00158
- 6589 Elmcrest Dr
- 191 Sunset Dr
- 6065 Ogilby Dr
- 190 Aurora St
- 241 Ravenna St
- 128 Hudson St
- 6861 Bauley Dr
- 6751 Pheasants Ridge
- 5907 Sunset Dr
- 33 Atterbury Blvd
- 7031 Jonathan Dr
- 2123 Jesse Dr
- 1510 Winchell Dr
- 77 Atterbury Blvd Unit 309
- 77 Atterbury Blvd Unit 106
- 304 Cutler Ln
- 17 Brandywine Dr
- 2733 Last Valley Ln
- 6911 Post Ln
- 114 Brentwood Dr
