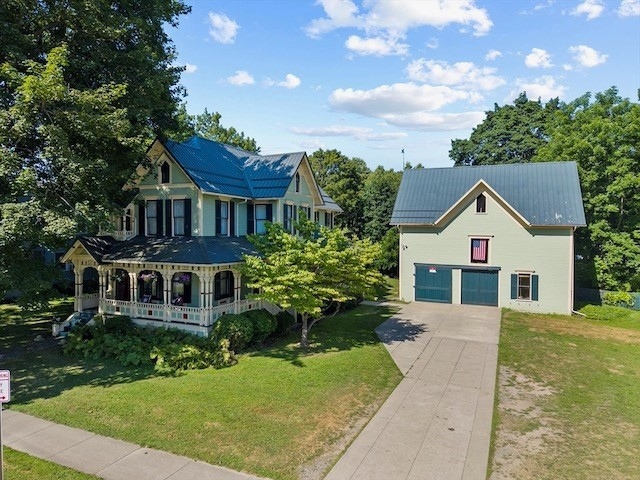59 S Main St Moravia, NY 13118
Estimated payment $1,887/month
Highlights
- Barn
- Wood Flooring
- Victorian Architecture
- Primary Bedroom Suite
- Main Floor Primary Bedroom
- Separate Formal Living Room
About This Home
Open House Saturday, August 9, from 10:00 a.m. to 11:30 a.m. Discover this classic Queen Anne Victorian, built in 1887, showcasing timeless craftsmanship and historic charm. Property features an inviting Eastlake-style wraparound porch adorned with intricate original details, including willow woven latticework and a distinctive keyhole design, offering a perfect blend of elegance and craftsmanship from the era. The interior boasts five spacious bedrooms and two full bathrooms, providing ample space for family living and entertaining. Kitchen with a butlers pantry, and access to the back covered porch. Grand Staircase at the front of the house and an informal back set of stairs leads to four large second level bedrooms. There is a main level bedroom with an en suite opportunity. Formal dining room, large windows and access to the wraparound front porch. Front parlor with floor to ceiling double doors leads into the dining room and the front hall. High ceilings on both levels provides a spacious feel throughout. Each hardwood floor area has a custom intricate design including the hallway and some parquet style inlays. The home’s original woodwork, including ornate trim, moldings, and built-in features, has been beautifully maintained, adding warmth and character throughout. A classic Victorian attic provides additional storage or potential for customization, all situated on a solid stone foundation that ensures durability and stability.
Beyond the main residence, the property includes a historic two-story carriage barn, still intact from its original construction, featuring two horse stalls and ample space for storage or workshop use. This rare feature offers a glimpse into the past. Village of Moravia and walking distance to the schools, shops, and NY's Fillmore State Park with swimming, hikes and waterfalls. Convenient to Ithaca, Cortland and Auburn and in the Syracuse and Ithaca airports.
Home Details
Home Type
- Single Family
Est. Annual Taxes
- $5,464
Year Built
- Built in 1887
Lot Details
- 0.55 Acre Lot
- Lot Dimensions are 139x173
- Rectangular Lot
Parking
- 2 Car Detached Garage
- Driveway
Home Design
- Victorian Architecture
- Stone Foundation
- Frame Construction
- Blown-In Insulation
- Metal Roof
- Wood Siding
Interior Spaces
- 2,548 Sq Ft Home
- 2-Story Property
- Woodwork
- Wood Frame Window
- Entrance Foyer
- Separate Formal Living Room
- Formal Dining Room
- Bonus Room
- Storm Windows
Kitchen
- Eat-In Kitchen
- Walk-In Pantry
- Gas Cooktop
- Dishwasher
Flooring
- Wood
- Carpet
- Vinyl
Bedrooms and Bathrooms
- 5 Bedrooms | 1 Primary Bedroom on Main
- Primary Bedroom Suite
- 2 Full Bathrooms
Laundry
- Laundry Room
- Laundry on main level
Basement
- Basement Fills Entire Space Under The House
- Laundry in Basement
Outdoor Features
- Enclosed Patio or Porch
- Outbuilding
Schools
- Millard Fillmore Elementary School
Farming
- Barn
Utilities
- Radiator
- Heating System Uses Gas
- Baseboard Heating
- Electric Water Heater
- High Speed Internet
Listing and Financial Details
- Assessor Parcel Number 054201-210-014-0001-082-000-0000
Map
Home Values in the Area
Average Home Value in this Area
Tax History
| Year | Tax Paid | Tax Assessment Tax Assessment Total Assessment is a certain percentage of the fair market value that is determined by local assessors to be the total taxable value of land and additions on the property. | Land | Improvement |
|---|---|---|---|---|
| 2024 | $5,209 | $193,200 | $26,600 | $166,600 |
| 2023 | $5,301 | $193,200 | $26,600 | $166,600 |
| 2022 | $5,464 | $125,600 | $14,000 | $111,600 |
| 2021 | $5,312 | $125,600 | $14,000 | $111,600 |
| 2020 | $4,639 | $125,600 | $14,000 | $111,600 |
| 2019 | $891 | $125,600 | $14,000 | $111,600 |
| 2018 | $4,282 | $125,600 | $14,000 | $111,600 |
| 2017 | $4,090 | $125,600 | $14,000 | $111,600 |
| 2016 | $3,972 | $125,600 | $14,000 | $111,600 |
| 2015 | -- | $125,600 | $14,000 | $111,600 |
| 2014 | -- | $125,600 | $14,000 | $111,600 |
Property History
| Date | Event | Price | Change | Sq Ft Price |
|---|---|---|---|---|
| 08/29/2025 08/29/25 | Pending | -- | -- | -- |
| 07/28/2025 07/28/25 | For Sale | $268,800 | -- | $105 / Sq Ft |
Source: Ithaca Board of REALTORS®
MLS Number: R1625819
APN: 054201-210-014-0001-082-000-0000
- 50 Grove St
- 50 Church St
- 25 Grove St
- 25 Smith St
- 1888 State Route 38a
- 23 W Cayuga St
- 1988 State Route 38a
- 232 N Main St
- 2182 Oak Hill Rd
- 1459 Cloverleaf Rd
- 4177 Austin Rd
- 1222 Tollgate Hill Rd
- 5278 Sayles Corners Rd
- 3999 Holley Rd
- 1498 Masten Rd
- 946 Main St
- 5 Scotts Ln
- 814 State Route 38
- 4592 Riley Rd
- 2845 Buckley Hill Rd







