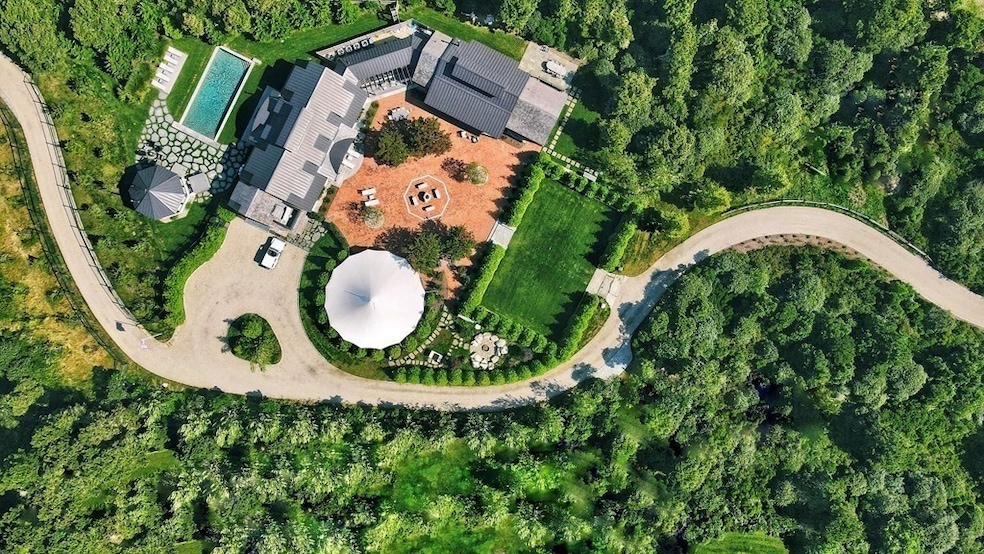59 S Shore Rd Nantucket, MA 02554
Highlights
- Marina
- Community Stables
- Medical Services
- Golf Course Community
- Paddocks
- Home Theater
About This Home
Nantucket luxe coastal living with a wellness sanctuary vibe in this newly built equestrian style estate, close to Surfside Beach. This 9 bedroom, 8.5 bathroom home can comfortably sleep 23 people, ideal for a family or group vacation! The expansive private manicured grounds contain a pool, spa, fire pits and paddocks. Upon entering, you are greeted by soaring ceilings with exposed beams, elegant chandeliers, and luxurious feel. The living room is spacious and bright, featuring large windows that offer breathtaking views of the surrounding landscape. The decor is a perfect blend of inviting charm and modern comfort, and ample living spaces. The open concept kitchen is a chef's dream with high end appliances, an 8 burner gas range, 2 dishwashers and dual ovens. A home office, full gym, plus a southern themed game room complete with full band set up, built in bar, shuffleboard, billiards and card table! All conveniently located near beaches, bike paths, trails, cafes, and close to Town!
Home Details
Home Type
- Single Family
Est. Annual Taxes
- $33,908
Year Built
- Built in 2020
Lot Details
- Near Conservation Area
- Fenced Yard
- Fenced
- Landscaped Professionally
- Sprinkler System
- Fruit Trees
- Garden
Parking
- 14 Car Parking Spaces
Interior Spaces
- Wired For Sound
- Decorative Lighting
- 1 Fireplace
- Great Room
- Home Theater
- Home Office
- Gallery
- Home Gym
Kitchen
- Range with Range Hood
- Microwave
- Freezer
- Dishwasher
- Wine Refrigerator
- Disposal
Bedrooms and Bathrooms
- 9 Bedrooms
- Primary bedroom located on second floor
Laundry
- Laundry in unit
- Dryer
- Washer
Pool
- Cabana
- Heated In Ground Pool
- Spa
- Outdoor Shower
Outdoor Features
- Balcony
- Deck
- Patio
- Gazebo
- Porch
Utilities
- Cooling Available
- High Speed Internet
Additional Features
- Accessory Dwelling Unit (ADU)
- Property is near public transit
- Paddocks
Listing and Financial Details
- Security Deposit $6,500
- Rent includes heat, hot water, electricity, gas, water, sewer, trash collection, gardener, swimming pool, garden area, cable TV, furnishings (see remarks), air conditioning, parking, internet
- Assessor Parcel Number M:00080 P:00308,4028655
Community Details
Overview
- No Home Owners Association
Amenities
- Medical Services
- Shops
Recreation
- Marina
- Golf Course Community
- Tennis Courts
- Community Pool
- Park
- Community Stables
- Jogging Path
- Bike Trail
Pet Policy
- No Pets Allowed
Map
Source: MLS Property Information Network (MLS PIN)
MLS Number: 73355763
APN: 80 308
- 12 Correia Ln
- 2 A Morgan Square
- 14 Correia Ln
- 11 Ellens Way
- 9 Correia Ln
- 15C Correia Ln
- 31 Western Ave
- 6 Nonantum Ave
- 155 Surfside Rd
- 137 Surfside Rd
- 13A&B Western Ave
- 16 Gladlands Ave
- 24 Nonantum Ave
- 115 Surfside Rd
- 75 Fairgrounds Rd
- 7 White St
- 13 Hendersons Dr
- 9 Doc Ryder Dr
- 10 Doc Ryder Dr
- 54 Lovers Ln
- 12 Pond View Dr Unit Cottage
- 12 Pond View Dr
- 106A Surfside Rd Unit EAST
- 20 Cato Ln
- 77 Sparks Ave
- 6 Walbang Ave
- 23 Kittiwake Ln
- 53 Hummock Pond Rd
- 8 Burnt Swamp Ln
- 49 Pine St
- 7 Independent Way
- 76 Orange St
- 23 Pleasant St
- 39 Milk St
- 28 Pleasant St
- 10 Lyon St
- 33 Milk St
- 43 Vestal St
- 134 Main St
- 9999 Confidential







