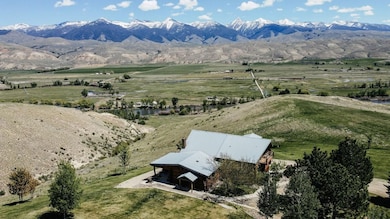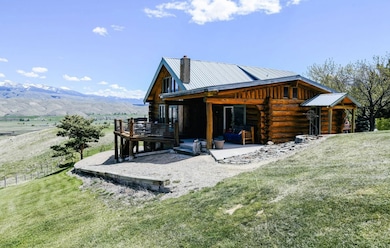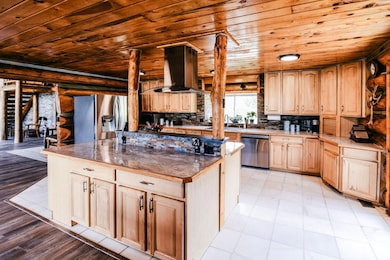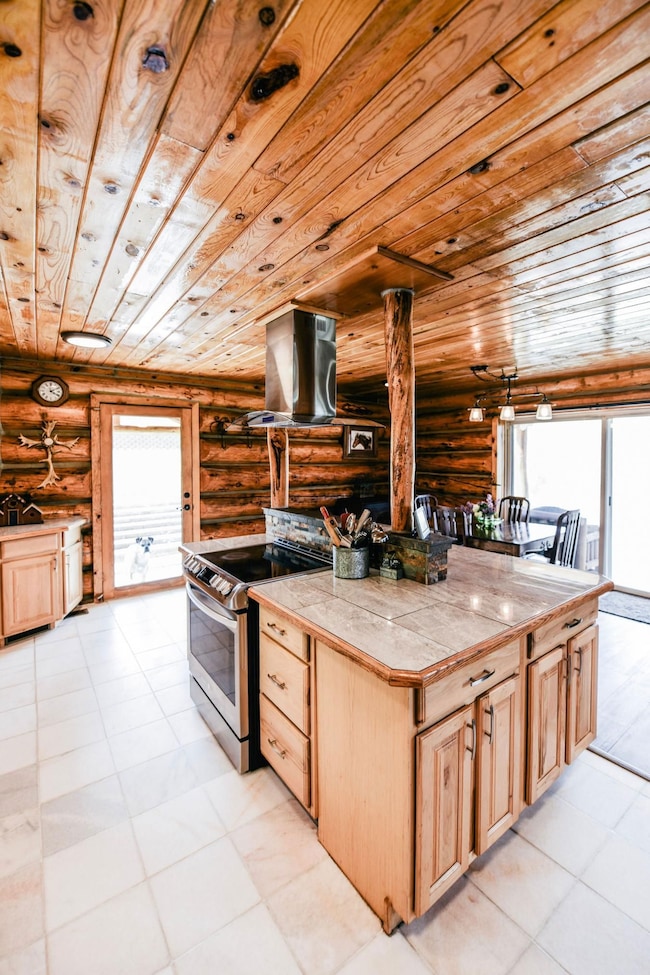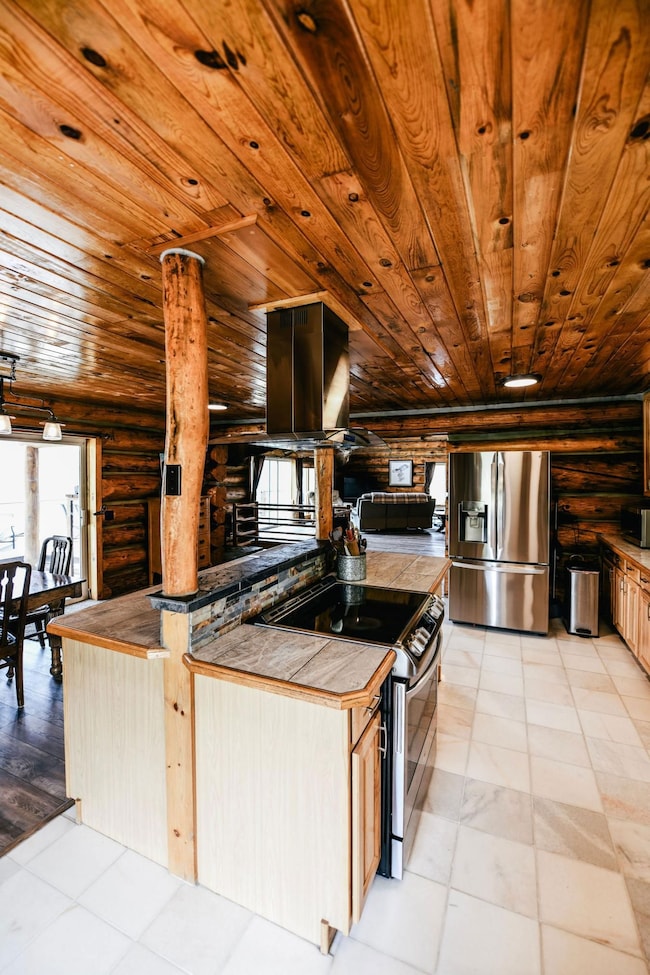59 Savage Ranch Rd Salmon, ID 83467
Estimated payment $5,891/month
About This Lot
Discover luxurious mountain living with this stunning three-level log home on 28 acres and the most beautiful view in the valley! Relax on the custom-built deck overlooking the Continental Divide and the Salmon River. Inside, the home boasts an open-concept kitchen with excellent work-flow, African marble floors, hickory cabinets, and stainless appliances, flowing into a spacious living room with massive, hand-hewn logs, open beams, vaulted ceiling, big picture windows and a cozy wood stove. The main level includes a bedroom an office/library/media room, and a gorgeous, newly updated bath. Brand new flooring installed on main living area. Upstairs, the primary suite features a walk-in closet, walk-out balcony, and a cozy ensuite with a jetted tub and tiled shower; new flooring to be installed soon. The lower level offers a large bedroom, bath, laundry, and ample storage, complemented by a two-car garage and workshop. The property features water rights, gravity-fed underground irrigation, a 40x45-foot barn with power, and pasture for livestock. Surrounded by mature trees and bordering a seasonal creek, this estate is near public lands with unlimited hiking, horseback riding, fishing and 4-wheeling opportunities. Schedule your private showing today!
Listing Agent
Rachel Ryan
eXp Realty Land & Ranch Listed on: 05/22/2025

Property Details
Property Type
- Land
Lot Details
- Mountainous Lot
- Current uses include hunting/fishing
Horse Facilities and Amenities
- Horses Allowed On Property
Map
Tax History
| Year | Tax Paid | Tax Assessment Tax Assessment Total Assessment is a certain percentage of the fair market value that is determined by local assessors to be the total taxable value of land and additions on the property. | Land | Improvement |
|---|---|---|---|---|
| 2025 | $2,142 | $637,832 | $29,575 | $608,257 |
| 2024 | $2,327 | $638,437 | $30,180 | $608,257 |
| 2023 | $1,470 | $636,260 | $29,439 | $606,821 |
| 2022 | $1,843 | $635,725 | $28,904 | $606,821 |
| 2021 | $1,396 | $394,056 | $28,345 | $365,711 |
| 2020 | $1,208 | $317,820 | $28,312 | $289,508 |
| 2019 | $1,185 | $317,962 | $28,454 | $289,508 |
| 2018 | $1,209 | $318,415 | $28,907 | $289,508 |
| 2017 | $1,248 | $318,254 | $28,746 | $289,508 |
| 2016 | $1,048 | $265,089 | $29,516 | $235,573 |
| 2013 | $1,073 | $329,924 | $94,351 | $235,573 |
| 2011 | $1,073 | $295,364 | $26,136 | $269,228 |
Property History
| Date | Event | Price | List to Sale | Price per Sq Ft | Prior Sale |
|---|---|---|---|---|---|
| 05/22/2025 05/22/25 | For Sale | $1,100,000 | +175.0% | -- | |
| 01/15/2013 01/15/13 | Sold | -- | -- | -- | View Prior Sale |
| 12/16/2012 12/16/12 | Pending | -- | -- | -- | |
| 05/29/2012 05/29/12 | For Sale | $400,000 | -- | $108 / Sq Ft |
Purchase History
| Date | Type | Sale Price | Title Company |
|---|---|---|---|
| Warranty Deed | -- | Alliance Title | |
| Quit Claim Deed | -- | None Available |
Mortgage History
| Date | Status | Loan Amount | Loan Type |
|---|---|---|---|
| Open | $300,000 | New Conventional |
- TBD Diamond Creek Ln
- 113 U S 93
- TBD Blackrock Rd
- 31 Old Leesburg Rd
- LOT 2 Old Leesburg Rd
- LOT 4 Old Leesburg Rd
- 804 Cleveland Ave
- TBD Broadway Cir
- Lot 1 Old Leesburg Rd
- 1307 Taft Ave
- 1104 Taft Ave
- 53 Runnin Bear Rd
- Lot 13 Obsidian Dr
- Lot 12 Obsidian Dr
- 409 Lombard St
- 300 14th St
- 14 Elk Ridge Rd
- 117 Lafayette Ave
- 114 Neyman St
- 315 Riverfront Dr


