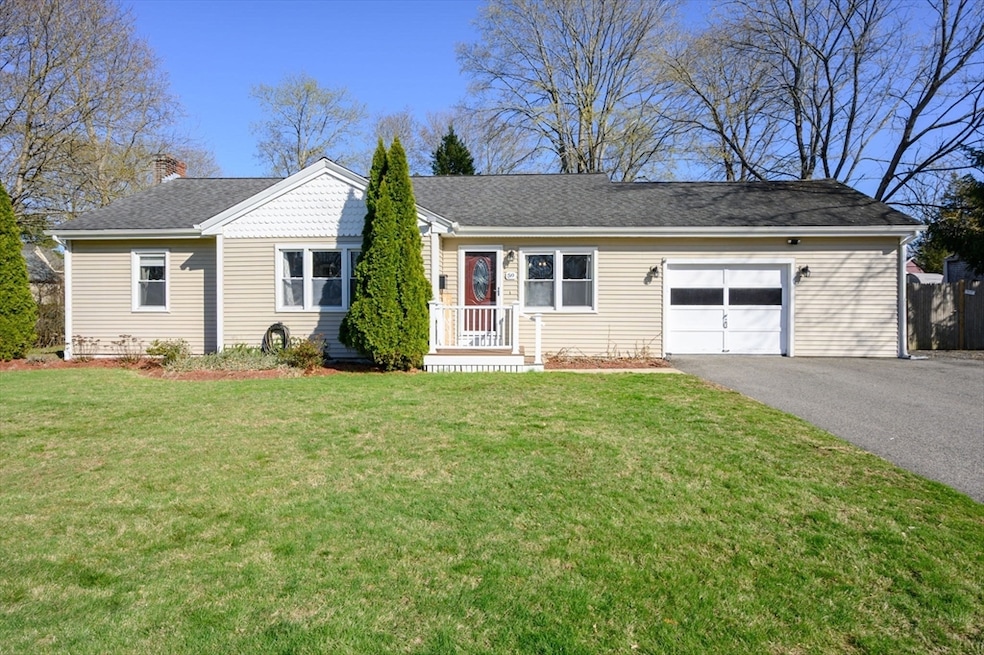
59 School St Middleboro, MA 02346
Highlights
- Ranch Style House
- Sun or Florida Room
- No HOA
- Wood Flooring
- Solid Surface Countertops
- Stainless Steel Appliances
About This Home
As of May 2025Welcome to Middleboro! Nestled in a charming neighborhood is this adorable ranch-style home offering a perfect blend of comfort and practicality featuring three cozy bedrooms and one bathroom. The gleaming wood floors throughout add a touch of elegance and warmth to the living spaces. An insulated garage provides both convenience for workshop area and additional storage options, while the fully fenced-in backyard invites outdoor enjoyment. This property is a fantastic opportunity to embrace suburban living at its finest.
Last Agent to Sell the Property
Team Fern & Jess
Boston Connect Real Estate Listed on: 04/19/2025

Last Buyer's Agent
Nogueira Realty Team
RE/MAX Real Estate Center

Home Details
Home Type
- Single Family
Est. Annual Taxes
- $5,921
Year Built
- Built in 1950 | Remodeled
Lot Details
- 0.45 Acre Lot
- Fenced
- Level Lot
- Cleared Lot
Parking
- 1 Car Attached Garage
- Parking Storage or Cabinetry
- Workshop in Garage
- Garage Door Opener
- Off-Street Parking
Home Design
- Ranch Style House
- Concrete Perimeter Foundation
Interior Spaces
- 1,140 Sq Ft Home
- Insulated Doors
- Sun or Florida Room
Kitchen
- Stainless Steel Appliances
- Solid Surface Countertops
Flooring
- Wood
- Ceramic Tile
- Vinyl
Bedrooms and Bathrooms
- 3 Bedrooms
- 1 Full Bathroom
Basement
- Basement Fills Entire Space Under The House
- Interior Basement Entry
- Laundry in Basement
Outdoor Features
- Bulkhead
Utilities
- No Cooling
- Forced Air Heating System
- Heating System Uses Natural Gas
Community Details
- No Home Owners Association
Listing and Financial Details
- Assessor Parcel Number M:0050K L:3863 U:0000,3558795
Ownership History
Purchase Details
Home Financials for this Owner
Home Financials are based on the most recent Mortgage that was taken out on this home.Purchase Details
Home Financials for this Owner
Home Financials are based on the most recent Mortgage that was taken out on this home.Purchase Details
Home Financials for this Owner
Home Financials are based on the most recent Mortgage that was taken out on this home.Purchase Details
Home Financials for this Owner
Home Financials are based on the most recent Mortgage that was taken out on this home.Purchase Details
Similar Homes in the area
Home Values in the Area
Average Home Value in this Area
Purchase History
| Date | Type | Sale Price | Title Company |
|---|---|---|---|
| Deed | $545,000 | None Available | |
| Deed | $545,000 | None Available | |
| Not Resolvable | $355,000 | None Available | |
| Not Resolvable | $236,000 | -- | |
| Deed | $288,000 | -- | |
| Deed | $288,000 | -- | |
| Deed | $214,000 | -- | |
| Deed | $214,000 | -- |
Mortgage History
| Date | Status | Loan Amount | Loan Type |
|---|---|---|---|
| Open | $513,837 | FHA | |
| Closed | $513,837 | FHA | |
| Previous Owner | $325,091 | FHA | |
| Previous Owner | $18,000 | No Value Available | |
| Previous Owner | $273,600 | Purchase Money Mortgage |
Property History
| Date | Event | Price | Change | Sq Ft Price |
|---|---|---|---|---|
| 05/23/2025 05/23/25 | Sold | $545,000 | +3.8% | $478 / Sq Ft |
| 04/22/2025 04/22/25 | Pending | -- | -- | -- |
| 04/19/2025 04/19/25 | For Sale | $525,000 | +47.9% | $461 / Sq Ft |
| 10/09/2020 10/09/20 | Sold | $355,000 | +1.4% | $280 / Sq Ft |
| 08/25/2020 08/25/20 | Pending | -- | -- | -- |
| 08/19/2020 08/19/20 | For Sale | $350,000 | +48.3% | $276 / Sq Ft |
| 12/12/2012 12/12/12 | Pending | -- | -- | -- |
| 12/03/2012 12/03/12 | Sold | $236,000 | -3.6% | $207 / Sq Ft |
| 10/22/2012 10/22/12 | For Sale | $244,900 | -- | $215 / Sq Ft |
Tax History Compared to Growth
Tax History
| Year | Tax Paid | Tax Assessment Tax Assessment Total Assessment is a certain percentage of the fair market value that is determined by local assessors to be the total taxable value of land and additions on the property. | Land | Improvement |
|---|---|---|---|---|
| 2025 | $5,921 | $441,500 | $167,900 | $273,600 |
| 2024 | $5,593 | $413,100 | $160,000 | $253,100 |
| 2023 | $5,210 | $365,900 | $160,000 | $205,900 |
| 2022 | $4,932 | $320,700 | $139,200 | $181,500 |
| 2021 | $4,447 | $273,300 | $122,200 | $151,100 |
| 2020 | $4,002 | $252,000 | $122,200 | $129,800 |
| 2019 | $3,779 | $244,100 | $122,200 | $121,900 |
| 2018 | $3,529 | $226,200 | $116,400 | $109,800 |
| 2017 | $3,389 | $214,900 | $112,000 | $102,900 |
| 2016 | $3,323 | $208,700 | $102,400 | $106,300 |
| 2015 | $3,096 | $196,200 | $102,400 | $93,800 |
Agents Affiliated with this Home
-
T
Seller's Agent in 2025
Team Fern & Jess
Boston Connect
-
N
Buyer's Agent in 2025
Nogueira Realty Team
RE/MAX
-
Janice Wright

Seller's Agent in 2020
Janice Wright
RE/MAX
(508) 958-9448
156 Total Sales
-
Scott Jones

Seller Co-Listing Agent in 2020
Scott Jones
RE/MAX
(781) 844-5070
33 Total Sales
-
Eileen Prisco

Seller's Agent in 2012
Eileen Prisco
Prisco's Five Star Real Estate
(508) 612-7666
60 Total Sales
-
Madelyn Masky
M
Buyer's Agent in 2012
Madelyn Masky
Uptown REALTORS®, LLC
(508) 243-0708
30 Total Sales
Map
Source: MLS Property Information Network (MLS PIN)
MLS Number: 73361732
APN: MIDD-000050K-003863






