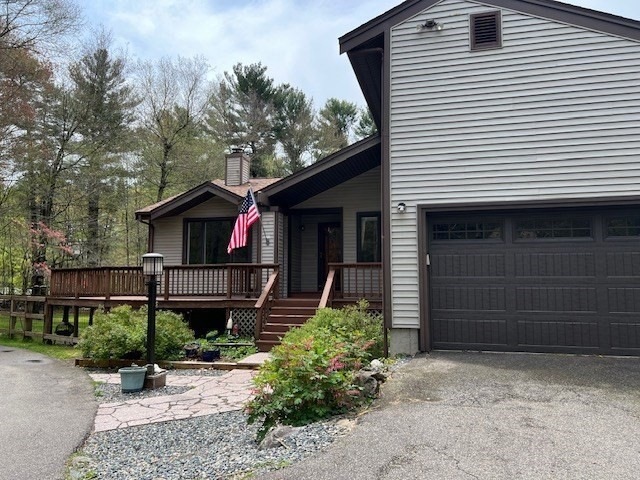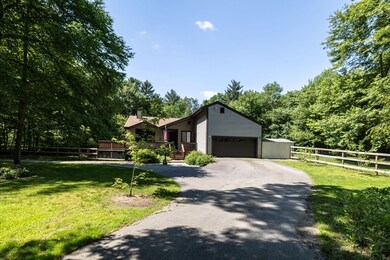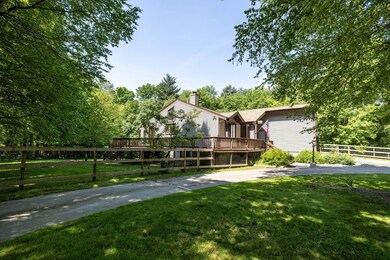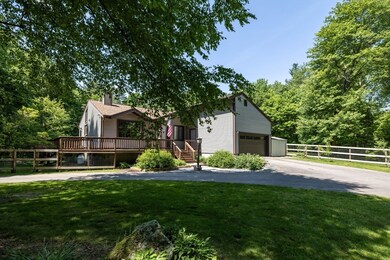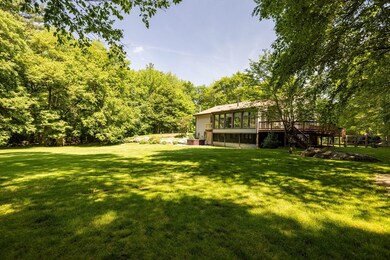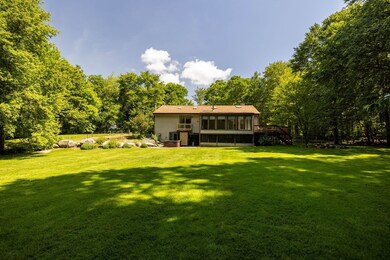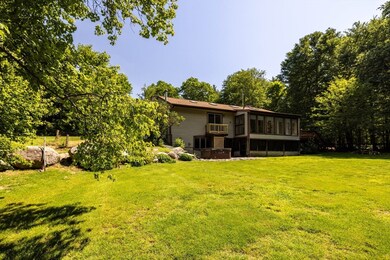
59 Seymour St Berkley, MA 02779
Myricks NeighborhoodHighlights
- Spa
- Fruit Trees
- Wood Burning Stove
- 6.7 Acre Lot
- Deck
- Contemporary Architecture
About This Home
As of July 2024Welcome to this contemporary ranch with circle drive, wrapped deck and over-sized garage. Unique layout. As you enter the foyer, in front if you is a den/dining room with wood stove. To the left is a living room with bow window and fireplace with views of the flowering front yard. Large eat-in kitchen with solar sky lights. A huge sunroom that spans the kitchen and den, looking over 6.7 acres of wooded area of groomed trails. Down the hall are a large bedroom with full bath, solar sky lights and balcony; 2 good size bedrooms and another full bath. There are so many possiblities with this large fenced in area. Owners enjoyed small livestock and vegetable farming. Basement is partially finished with walkout access, pellet stove and full bath. The other half for laundry, playroom or office room. Owners had that setup as a pool table room and bar. Plenty of built-in storage. Have to experience the flowers and fruit trees that bloom this time of the year. Embrace nature, quiet and privacy.
Home Details
Home Type
- Single Family
Est. Annual Taxes
- $6,981
Year Built
- Built in 1989
Lot Details
- 6.7 Acre Lot
- Fenced Yard
- Stone Wall
- Fruit Trees
- Wooded Lot
- Garden
- Property is zoned R1
Parking
- 1 Car Attached Garage
- Oversized Parking
- Side Facing Garage
- Tandem Parking
- Driveway
- Open Parking
- Off-Street Parking
Home Design
- Contemporary Architecture
- Ranch Style House
- Frame Construction
- Shingle Roof
- Concrete Perimeter Foundation
Interior Spaces
- 2,371 Sq Ft Home
- Vaulted Ceiling
- Ceiling Fan
- Skylights
- Wood Burning Stove
- Bay Window
- Sliding Doors
- Living Room with Fireplace
- Sun or Florida Room
Kitchen
- Range with Range Hood
- Microwave
- Plumbed For Ice Maker
- Dishwasher
- Kitchen Island
- Solid Surface Countertops
Flooring
- Wood
- Wall to Wall Carpet
- Ceramic Tile
- Vinyl
Bedrooms and Bathrooms
- 3 Bedrooms
- 3 Full Bathrooms
- Separate Shower
- Linen Closet In Bathroom
Laundry
- Dryer
- Washer
Partially Finished Basement
- Walk-Out Basement
- Basement Fills Entire Space Under The House
- Interior and Exterior Basement Entry
- Laundry in Basement
Home Security
- Storm Windows
- Storm Doors
Outdoor Features
- Spa
- Balcony
- Deck
- Outdoor Storage
- Rain Gutters
- Porch
Location
- Property is near schools
Utilities
- Central Air
- 1 Cooling Zone
- 6 Heating Zones
- Heating System Uses Oil
- Pellet Stove burns compressed wood to generate heat
- Baseboard Heating
- 220 Volts
- Water Treatment System
- Private Water Source
- Water Heater
- Private Sewer
Listing and Financial Details
- Assessor Parcel Number 2775532
Community Details
Overview
- No Home Owners Association
Recreation
- Jogging Path
Ownership History
Purchase Details
Home Financials for this Owner
Home Financials are based on the most recent Mortgage that was taken out on this home.Purchase Details
Purchase Details
Home Financials for this Owner
Home Financials are based on the most recent Mortgage that was taken out on this home.Purchase Details
Similar Homes in Berkley, MA
Home Values in the Area
Average Home Value in this Area
Purchase History
| Date | Type | Sale Price | Title Company |
|---|---|---|---|
| Not Resolvable | $317,500 | -- | |
| Deed | -- | -- | |
| Deed | -- | -- | |
| Deed | $165,000 | -- | |
| Deed | -- | -- | |
| Deed | -- | -- | |
| Deed | $165,000 | -- |
Mortgage History
| Date | Status | Loan Amount | Loan Type |
|---|---|---|---|
| Open | $490,000 | Purchase Money Mortgage | |
| Closed | $490,000 | Purchase Money Mortgage | |
| Previous Owner | $188,000 | No Value Available | |
| Previous Owner | $148,500 | Purchase Money Mortgage | |
| Previous Owner | $150,000 | No Value Available |
Property History
| Date | Event | Price | Change | Sq Ft Price |
|---|---|---|---|---|
| 07/11/2024 07/11/24 | Sold | $690,000 | +8.7% | $291 / Sq Ft |
| 06/10/2024 06/10/24 | Pending | -- | -- | -- |
| 06/05/2024 06/05/24 | For Sale | $635,000 | +100.0% | $268 / Sq Ft |
| 10/22/2012 10/22/12 | Sold | $317,500 | -8.0% | $134 / Sq Ft |
| 09/22/2012 09/22/12 | Pending | -- | -- | -- |
| 07/11/2012 07/11/12 | For Sale | $345,000 | -- | $146 / Sq Ft |
Tax History Compared to Growth
Tax History
| Year | Tax Paid | Tax Assessment Tax Assessment Total Assessment is a certain percentage of the fair market value that is determined by local assessors to be the total taxable value of land and additions on the property. | Land | Improvement |
|---|---|---|---|---|
| 2025 | $73 | $608,400 | $180,900 | $427,500 |
| 2024 | $6,981 | $560,700 | $158,900 | $401,800 |
| 2023 | $6,685 | $505,700 | $158,900 | $346,800 |
| 2022 | $6,549 | $476,300 | $141,000 | $335,300 |
| 2021 | $6,380 | $446,800 | $135,300 | $311,500 |
| 2020 | $6,307 | $434,100 | $122,300 | $311,800 |
| 2019 | $6,128 | $418,600 | $122,300 | $296,300 |
| 2018 | $5,623 | $401,100 | $118,500 | $282,600 |
| 2017 | $5,447 | $380,900 | $130,100 | $250,800 |
| 2016 | $5,261 | $354,500 | $130,100 | $224,400 |
| 2015 | $4,937 | $354,900 | $130,100 | $224,800 |
| 2014 | $4,692 | $366,300 | $139,300 | $227,000 |
Agents Affiliated with this Home
-
D
Seller's Agent in 2024
Denise Shea
Amaral & Associates RE
(508) 916-7780
1 in this area
12 Total Sales
-

Buyer's Agent in 2024
Michael Tinsley
Longwood Residential, LLC
(508) 769-2544
1 in this area
101 Total Sales
-
E
Seller's Agent in 2012
Eileen Ryan
CENTURY 21 David Smith RE
-
N
Buyer's Agent in 2012
Non-Mls Member
Non-Mls Member
Map
Source: MLS Property Information Network (MLS PIN)
MLS Number: 73247284
APN: BERK-000160-000058-000020
