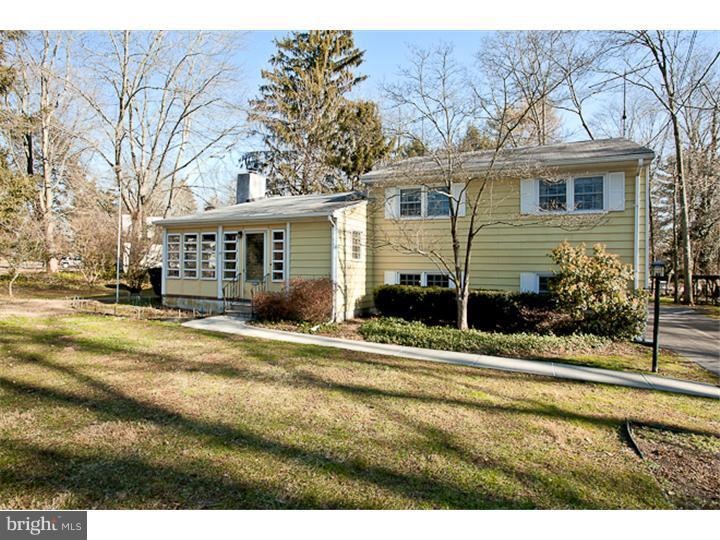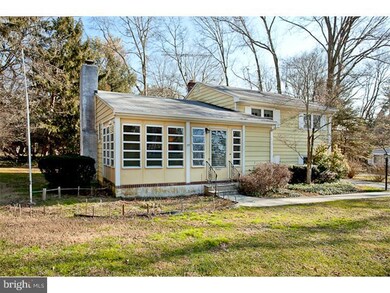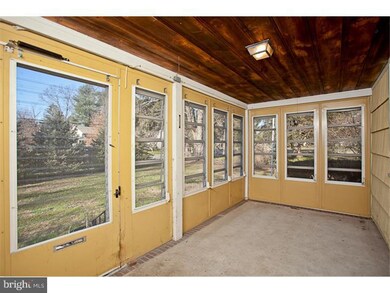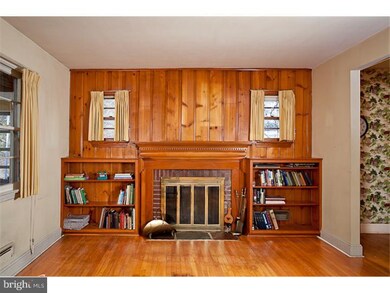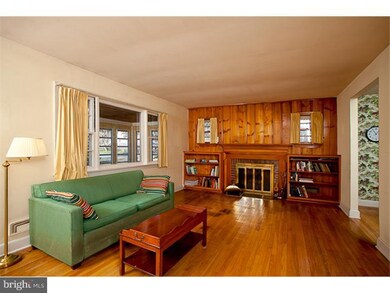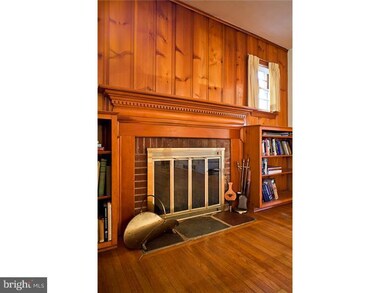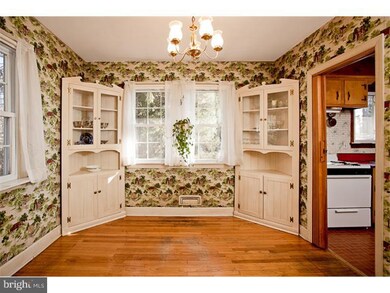
59 Shadybrook Ln Princeton, NJ 08540
Highlights
- 1 Fireplace
- No HOA
- Living Room
- Littlebrook Elementary School Rated A+
- Eat-In Kitchen
- En-Suite Primary Bedroom
About This Home
As of March 2017Imagine springtime strolls to Lake Carnegie, playing ball and planting flowers in a big backyard, and turning your idea of the perfect home into a reality. With some elbow grease and vision, this Littlebrook split-level offers plenty of rewards. The layout is smart and efficient with hardwood floors and an attached garage. An enclosed porch opens to a small foyer, which comfortably buffers the living room. Built-ins edge a traditional fireplace beside a wide opening into the dining room fitted with corner cupboards. The kitchen has space for a breakfast table or perhaps a future pass-through and breakfast bar. Upstairs, two bedrooms share a sizeable hall bath, while the corner master has a half bath en suite. The lower level accommodates a family room, laundry and half bath. Nearly a half-acre of yard and plenty of extra parking is right out the back door. Don't miss your entree to one of Princeton's most beloved areas and the chance to customize a well built home. Being sold in "as is condition."
Last Agent to Sell the Property
Callaway Henderson Sotheby's Int'l-Princeton License #9233624 Listed on: 01/04/2012

Last Buyer's Agent
Eric Jacob
Weichert Realtors - Princeton License #TREND:60027830
Home Details
Home Type
- Single Family
Est. Annual Taxes
- $8,992
Year Built
- Built in 1952
Lot Details
- 0.48 Acre Lot
- Property is zoned R5
Home Design
- Split Level Home
- Vinyl Siding
Interior Spaces
- 1 Fireplace
- Living Room
- Dining Room
- Eat-In Kitchen
- Laundry on lower level
Bedrooms and Bathrooms
- 3 Bedrooms
- En-Suite Primary Bedroom
- 3 Bathrooms
Parking
- 2 Open Parking Spaces
- 3 Parking Spaces
Schools
- Littlebrook Elementary School
- J Witherspoon Middle School
- Princeton High School
Utilities
- Central Air
- Heating System Uses Gas
- Natural Gas Water Heater
Community Details
- No Home Owners Association
- Littlebrook Subdivision
Listing and Financial Details
- Tax Lot 00039
- Assessor Parcel Number 14-04703-00039
Ownership History
Purchase Details
Purchase Details
Home Financials for this Owner
Home Financials are based on the most recent Mortgage that was taken out on this home.Purchase Details
Home Financials for this Owner
Home Financials are based on the most recent Mortgage that was taken out on this home.Similar Homes in Princeton, NJ
Home Values in the Area
Average Home Value in this Area
Purchase History
| Date | Type | Sale Price | Title Company |
|---|---|---|---|
| Deed | -- | None Listed On Document | |
| Deed | -- | None Listed On Document | |
| Deed | $1,500,000 | None Available | |
| Deed | $490,000 | Madison Title Agency |
Mortgage History
| Date | Status | Loan Amount | Loan Type |
|---|---|---|---|
| Previous Owner | $1,114,800 | New Conventional | |
| Previous Owner | $1,200,000 | New Conventional | |
| Previous Owner | $608,000 | New Conventional | |
| Previous Owner | $608,000 | Adjustable Rate Mortgage/ARM |
Property History
| Date | Event | Price | Change | Sq Ft Price |
|---|---|---|---|---|
| 03/17/2017 03/17/17 | Sold | $1,500,000 | -4.8% | -- |
| 02/03/2017 02/03/17 | Pending | -- | -- | -- |
| 08/09/2016 08/09/16 | For Sale | $1,575,000 | +221.4% | -- |
| 05/11/2012 05/11/12 | Sold | $490,000 | +0.2% | -- |
| 03/17/2012 03/17/12 | Pending | -- | -- | -- |
| 02/21/2012 02/21/12 | Price Changed | $489,000 | -6.9% | -- |
| 01/04/2012 01/04/12 | For Sale | $525,000 | -- | -- |
Tax History Compared to Growth
Tax History
| Year | Tax Paid | Tax Assessment Tax Assessment Total Assessment is a certain percentage of the fair market value that is determined by local assessors to be the total taxable value of land and additions on the property. | Land | Improvement |
|---|---|---|---|---|
| 2025 | $32,816 | $1,232,300 | $376,000 | $856,300 |
| 2024 | $30,980 | $1,232,300 | $376,000 | $856,300 |
| 2023 | $30,980 | $1,232,300 | $376,000 | $856,300 |
| 2022 | $29,970 | $1,232,300 | $376,000 | $856,300 |
| 2021 | $30,056 | $1,232,300 | $376,000 | $856,300 |
| 2020 | $29,822 | $1,232,300 | $376,000 | $856,300 |
| 2019 | $29,230 | $1,232,300 | $376,000 | $856,300 |
| 2018 | $28,737 | $1,232,300 | $376,000 | $856,300 |
| 2017 | $28,343 | $1,232,300 | $376,000 | $856,300 |
| 2016 | $27,220 | $1,202,300 | $346,000 | $856,300 |
| 2015 | $26,595 | $1,202,300 | $346,000 | $856,300 |
| 2014 | $26,270 | $1,202,300 | $346,000 | $856,300 |
Agents Affiliated with this Home
-
Laura Huntsman

Seller's Agent in 2017
Laura Huntsman
Callaway Henderson Sotheby's Int'l-Princeton
(609) 731-3507
18 in this area
38 Total Sales
-
Jeffrey DePiano

Buyer's Agent in 2017
Jeffrey DePiano
RE/MAX
(609) 915-8920
49 Total Sales
-
Cheryl Goldman

Seller's Agent in 2012
Cheryl Goldman
Callaway Henderson Sotheby's Int'l-Princeton
(609) 439-9072
6 in this area
14 Total Sales
-
E
Buyer's Agent in 2012
Eric Jacob
Weichert Corporate
Map
Source: Bright MLS
MLS Number: 1003828820
APN: 14-04703-0000-00039
- 1082 Kingston Rd
- 1082 Princeton Kingston Rd
- 569 Riverside Dr
- 569&567 Riverside Dr
- 567 Riverside Dr
- 638 Kingston Rd
- 5 Catelli Rd
- 21 Heathcote Brook Rd
- 1 Hedge Row Rd
- 2019 Windrow Dr
- 2015 Windrow Dr
- 2235 Windrow Dr
- 45 Hedge Row Rd
- 2122 Windrow Dr
- 2118 Windrow Dr
- 2228 Windrow Dr
- 2140 Windrow Dr
- 2206 Windrow Dr
- 2006 Windrow Dr
- 1007 Ridge Rd
