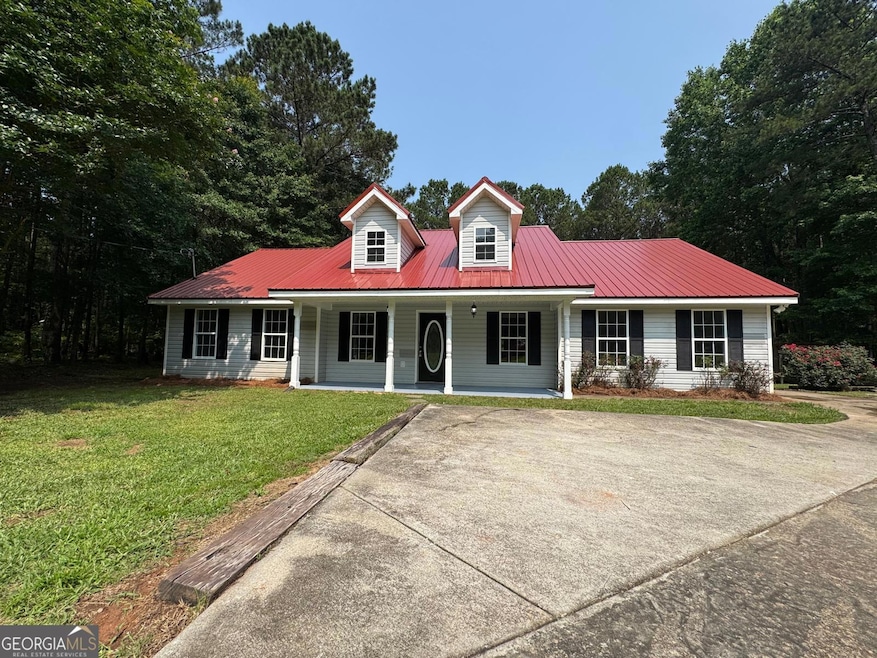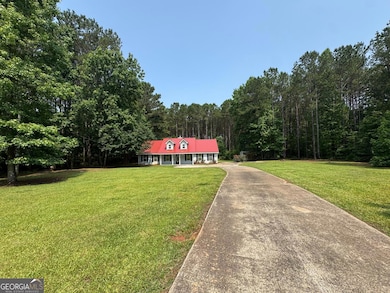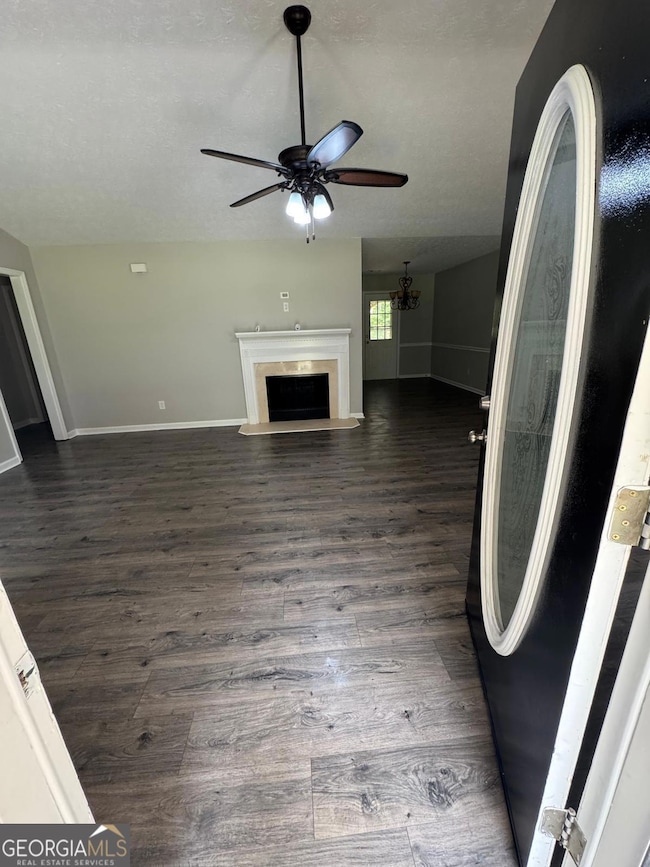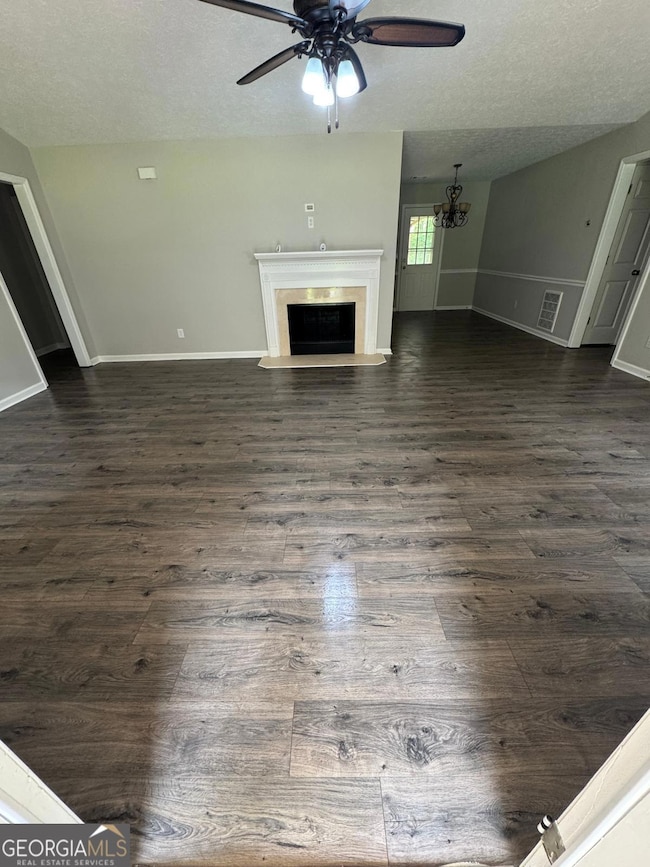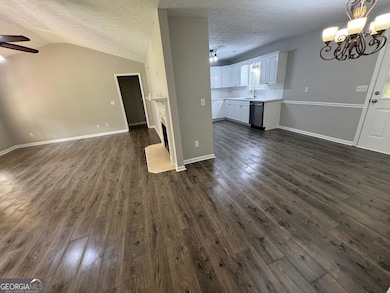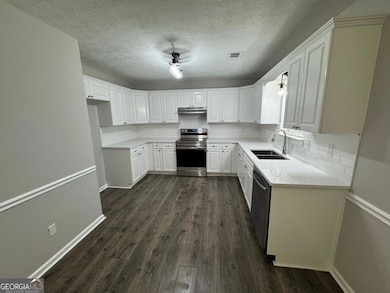59 Sims Rd Hogansville, GA 30230
Estimated payment $1,756/month
Total Views
12,599
3
Beds
2
Baths
--
Sq Ft
--
Price per Sq Ft
Highlights
- 3.2 Acre Lot
- Ranch Style House
- Breakfast Area or Nook
- Private Lot
- No HOA
- Stainless Steel Appliances
About This Home
WOW!GORGEOUS FULLY RENOVATED VERY SPACIOUS RANCH HOME*NO EXPENSE SPARED IN MAKING THIS THE ABSOLUTE MODEL HOME*NEW INTERIOR PAINT*WHITE KITCHEN WITH TILED BACK-SPLASH, QUARTZ COUNTERTOPS & HIGH END STAINLESS STEEL APPLIANCES *ALL BATHROOMS WITH NEW TOILETS & NEW QUARTZ TOPS*ALL NEW UPGRADED LIGHT FIXTURES*VERY PRIVATE PARK LIKE BACKYARD*A MUST SEE!!!
Home Details
Home Type
- Single Family
Est. Annual Taxes
- $2,062
Year Built
- Built in 1999 | Remodeled
Lot Details
- 3.2 Acre Lot
- Private Lot
- Level Lot
Parking
- Side or Rear Entrance to Parking
Home Design
- Ranch Style House
- Slab Foundation
- Metal Roof
- Vinyl Siding
Interior Spaces
- Tray Ceiling
- Ceiling Fan
- Living Room with Fireplace
- Laminate Flooring
- Laundry in Hall
Kitchen
- Breakfast Area or Nook
- Oven or Range
- Dishwasher
- Stainless Steel Appliances
Bedrooms and Bathrooms
- 3 Main Level Bedrooms
- Walk-In Closet
- 2 Full Bathrooms
- Soaking Tub
- Separate Shower
Schools
- Hogansville Elementary School
- Callaway Middle School
- Callaway High School
Utilities
- Central Air
- Heating Available
- Well
- Electric Water Heater
- Septic Tank
Community Details
- No Home Owners Association
Map
Create a Home Valuation Report for This Property
The Home Valuation Report is an in-depth analysis detailing your home's value as well as a comparison with similar homes in the area
Home Values in the Area
Average Home Value in this Area
Tax History
| Year | Tax Paid | Tax Assessment Tax Assessment Total Assessment is a certain percentage of the fair market value that is determined by local assessors to be the total taxable value of land and additions on the property. | Land | Improvement |
|---|---|---|---|---|
| 2024 | $2,019 | $76,000 | $21,000 | $55,000 |
| 2023 | $2,008 | $75,600 | $21,000 | $54,600 |
| 2022 | $1,807 | $66,720 | $21,000 | $45,720 |
| 2021 | $1,689 | $58,000 | $15,000 | $43,000 |
| 2020 | $1,689 | $58,000 | $15,000 | $43,000 |
| 2019 | $1,502 | $51,800 | $9,000 | $42,800 |
| 2018 | $1,385 | $47,920 | $9,000 | $38,920 |
| 2017 | $1,385 | $47,920 | $9,000 | $38,920 |
| 2016 | $1,269 | $44,048 | $9,000 | $35,048 |
| 2015 | $1,196 | $39,600 | $8,642 | $30,958 |
| 2014 | $1,137 | $39,541 | $9,000 | $30,541 |
| 2013 | -- | $41,808 | $9,000 | $32,808 |
Source: Public Records
Property History
| Date | Event | Price | Change | Sq Ft Price |
|---|---|---|---|---|
| 08/26/2025 08/26/25 | Pending | -- | -- | -- |
| 06/05/2025 06/05/25 | For Sale | $299,900 | +202.9% | -- |
| 02/14/2014 02/14/14 | Sold | $99,000 | -0.9% | $63 / Sq Ft |
| 12/27/2013 12/27/13 | Pending | -- | -- | -- |
| 12/13/2013 12/13/13 | For Sale | $99,900 | -- | $63 / Sq Ft |
Source: Georgia MLS
Purchase History
| Date | Type | Sale Price | Title Company |
|---|---|---|---|
| Warranty Deed | $176,500 | -- | |
| Warranty Deed | $99,000 | -- | |
| Warranty Deed | -- | -- | |
| Deed | $95,200 | -- | |
| Warranty Deed | $97,000 | -- | |
| Warranty Deed | $23,900 | -- |
Source: Public Records
Mortgage History
| Date | Status | Loan Amount | Loan Type |
|---|---|---|---|
| Previous Owner | $101,020 | New Conventional |
Source: Public Records
Source: Georgia MLS
MLS Number: 10537201
APN: 019-0-000-047
Nearby Homes
- 206 Timberwick Trail
- 120 Delta Downs Ct
- 210 Perkins Place Dr Unit LOT 29
- 213 Perkins Place Dr Unit LOT 23
- 217 Perkins Place Dr Unit LOT 24
- 6026 Hogansville Rd
- 323 Lusitano Trace Unit 168
- 321 Lusitano Trace Unit 169
- 319 Lusitano Trace
- 7403 Hogansville Rd
- 6323 Keith Rd
- 603 Haflinger Rd Unit 22
- 125 Percheron Rd
- 125 Percheron Rd Unit 99
- 127 Percheron Rd
- 605 Haflinger Rd Unit 21
- 129 Percheron Rd Unit 97
- 131 Percheron Rd Unit 96
- 124 Percheron Rd
- 133 Percheron Rd Unit 95
