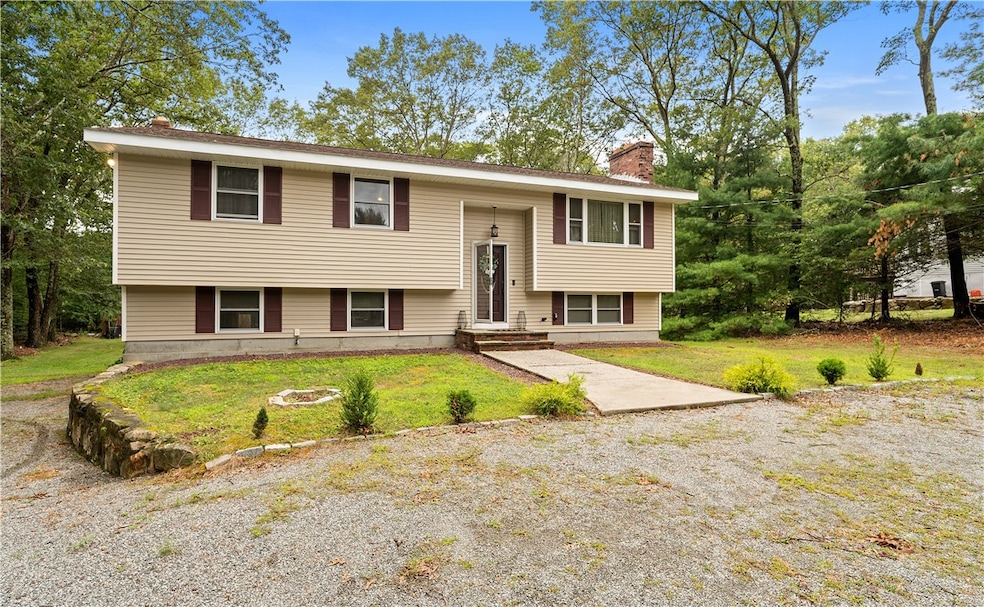
59 Stanley Mowry Rd Foster, RI 02825
Estimated payment $3,276/month
Highlights
- Marina
- Wooded Lot
- Wood Flooring
- Golf Course Community
- Raised Ranch Architecture
- Tennis Courts
About This Home
The layout makes life easy, the updates take away the worry, and the spaces invite you to start enjoying them right now. That ease shows itself the moment you step upstairs, where hardwood floors lead into a bright living room anchored by a fireplace. The kitchen, complete with stainless appliances, connects to the dining area and an adjoining family room an extra space that naturally becomes the spot for game nights, celebrations, or simply stretching out. Three bedrooms and a refreshed bath complete this level with comfort and function. Downstairs extends your options: tile floors, a wood stove that warms winter nights, a half bath, laundry, and direct access to the backyard. Modern systems, mini splits, and a new roof keep the focus on living, not projects. Step outside to a deck and yard ready for long summer evenings, morning coffee rituals, or simply the quiet rhythm of Scituate. With so much already in place, the only question is how long it will be before someone else makes it theirs. Schedule your showing today opportunities like this rarely wait.
Open House Schedule
-
Saturday, September 06, 202512:00 to 2:00 pm9/6/2025 12:00:00 PM +00:009/6/2025 2:00:00 PM +00:00Add to Calendar
-
Sunday, September 07, 202511:00 am to 1:00 pm9/7/2025 11:00:00 AM +00:009/7/2025 1:00:00 PM +00:00Add to Calendar
Home Details
Home Type
- Single Family
Est. Annual Taxes
- $7,403
Year Built
- Built in 1975
Lot Details
- 1.04 Acre Lot
- Wooded Lot
Home Design
- Raised Ranch Architecture
- Vinyl Siding
- Concrete Perimeter Foundation
Interior Spaces
- 1-Story Property
- Fireplace Features Masonry
- Storm Doors
Kitchen
- Oven
- Range
- Microwave
- Dishwasher
Flooring
- Wood
- Ceramic Tile
Bedrooms and Bathrooms
- 3 Bedrooms
- Bathtub with Shower
Laundry
- Dryer
- Washer
Partially Finished Basement
- Walk-Out Basement
- Basement Fills Entire Space Under The House
Parking
- 3 Parking Spaces
- No Garage
Location
- Property near a hospital
Utilities
- Ductless Heating Or Cooling System
- Heating System Uses Oil
- Baseboard Heating
- 200+ Amp Service
- Well
- Oil Water Heater
- Septic Tank
Listing and Financial Details
- Tax Lot 108-00
- Assessor Parcel Number 59STANLEYMOWRYRDSCIT
Community Details
Amenities
- Shops
- Restaurant
- Public Transportation
Recreation
- Marina
- Golf Course Community
- Tennis Courts
- Recreation Facilities
Map
Home Values in the Area
Average Home Value in this Area
Tax History
| Year | Tax Paid | Tax Assessment Tax Assessment Total Assessment is a certain percentage of the fair market value that is determined by local assessors to be the total taxable value of land and additions on the property. | Land | Improvement |
|---|---|---|---|---|
| 2024 | $4,913 | $283,500 | $113,700 | $169,800 |
| 2023 | $4,751 | $283,500 | $113,700 | $169,800 |
| 2022 | $4,644 | $283,500 | $113,700 | $169,800 |
| 2021 | $4,538 | $242,800 | $94,300 | $148,500 |
| 2020 | $4,436 | $242,800 | $94,300 | $148,500 |
| 2019 | $4,344 | $242,800 | $94,300 | $148,500 |
| 2018 | $3,810 | $196,500 | $82,900 | $113,600 |
| 2017 | $3,698 | $196,500 | $82,900 | $113,600 |
| 2016 | $3,545 | $196,500 | $82,900 | $113,600 |
| 2015 | $3,483 | $181,800 | $76,400 | $105,400 |
| 2014 | $3,451 | $181,800 | $76,400 | $105,400 |
Property History
| Date | Event | Price | Change | Sq Ft Price |
|---|---|---|---|---|
| 09/02/2025 09/02/25 | For Sale | $489,000 | +187.6% | $252 / Sq Ft |
| 03/29/2012 03/29/12 | Sold | $170,000 | -12.6% | $75 / Sq Ft |
| 02/28/2012 02/28/12 | Pending | -- | -- | -- |
| 12/20/2011 12/20/11 | For Sale | $194,500 | -- | $86 / Sq Ft |
Purchase History
| Date | Type | Sale Price | Title Company |
|---|---|---|---|
| Not Resolvable | $170,000 | -- | |
| Foreclosure Deed | $338,222 | -- |
Mortgage History
| Date | Status | Loan Amount | Loan Type |
|---|---|---|---|
| Open | $50,000 | Stand Alone Refi Refinance Of Original Loan | |
| Open | $117,000 | Stand Alone Refi Refinance Of Original Loan | |
| Closed | $15,000 | No Value Available | |
| Closed | $136,000 | New Conventional |
Similar Homes in the area
Source: State-Wide MLS
MLS Number: 1393472
APN: SCIT-000049-000108-000000
- 225 Matteson Rd
- 300 Tunk Hill Rd
- 60 Trout Brook Ln
- 19 Audubon Ln
- 9 Mahoney Dr
- 40 Hicks Way
- 22 Cassidy Trail
- 20 Cassidy Trail
- 33 Cassidy Trail
- 24 Cassidy Trail
- 29 Cassidy Trail
- 26 Cassidy Trail
- 206 Howard Ave
- 1204 Town Farm Rd
- 6 Boyd Brook Cir
- 6 Boyd Brook Cir Unit 3
- 0 Town Farm Rd
- 825 Matteson Rd
- 142 Vine St
- 128 Vine St
- 48 Main St Unit 1
- 37 Leuba Rd
- 270 Station St
- 618 Main St Unit 5-102
- 618 Main St Unit 3-201
- 14 Lincoln Ave Unit 3
- 618 Main St
- 83 Summit Ave
- 624 Washington St Unit A-204
- 624 Washington St Unit C-101
- 624 Washington St
- 33 Gadoury Ave Unit 5
- 20 Woodland Dr
- 11 Harris Ave Unit B
- 135 Pilgrim Ave
- 498 Washington St
- 1 Crawford St
- 10 Saint Mary St Unit 1
- 55 Roberts St Unit 55
- 33 Factory St






