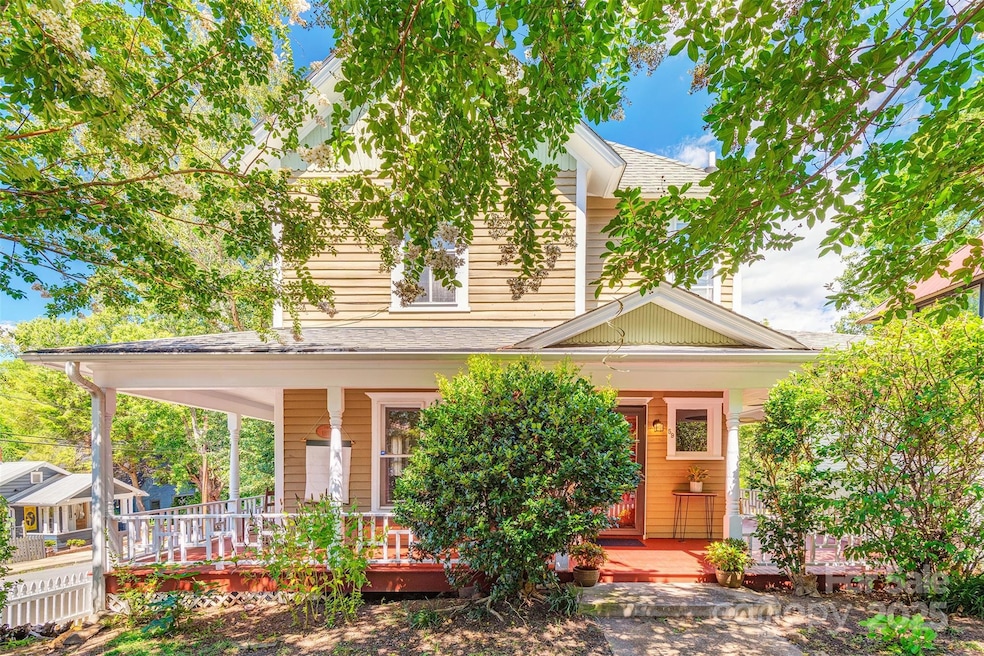59 Starnes Ave Asheville, NC 28801
Montford NeighborhoodEstimated payment $3,974/month
Highlights
- Bamboo Flooring
- Victorian Architecture
- Wrap Around Porch
- Asheville High Rated A-
- Corner Lot
- Storm Windows
About This Home
Full of charm and designed for flexible living, this home in the Montford Historic District blends historic character with modern updates. The main floor offers a welcoming living room, a parlor that could also serve as a dining room and an oversized, light-filled kitchen perfect for gatherings. A spacious wraparound porch adds outdoor living appeal, while upstairs you’ll find two bedrooms plus an office/flex room. Four fireplaces (one working) bring Victorian warmth, and the light-filled walkout basement invites your vision — think studio, gym, or garden apartment (with approvals).
With a brand-new roof, updated HVAC, new water heater, and two off-street parking spots down a private alleyway, the practical upgrades are already done.
Stroll to Montford favorites like High Five Coffee, the neighborhood’s morning hotspot; All Day Darling, the lively breakfast-and-lunch cafe locals love; and Little Jumbo, the craft cocktail and jazz bar everyone’s talking about. For equal fun, head across the bridge into downtown Asheville to explore art galleries, theaters, and acclaimed restaurants — all just blocks from your front door.
Homes like this rarely become available - this one hasen't been on the market for 15 years, so act quickly!
Listing Agent
Town and Mountain Realty Brokerage Email: gretchen@townandmountain.com License #279376 Listed on: 09/10/2025
Home Details
Home Type
- Single Family
Est. Annual Taxes
- $4,538
Year Built
- Built in 1898
Lot Details
- Back and Front Yard Fenced
- Wood Fence
- Corner Lot
- Level Lot
- Property is zoned RM8
Parking
- 2 Open Parking Spaces
Home Design
- Victorian Architecture
- Composition Roof
- Wood Siding
Interior Spaces
- 2-Story Property
- Wired For Data
- Gas Fireplace
- Entrance Foyer
- Living Room with Fireplace
- Unfinished Basement
- Walk-Out Basement
- Storm Windows
Kitchen
- Self-Cleaning Convection Oven
- Gas Cooktop
- Dishwasher
- Disposal
Flooring
- Bamboo
- Wood
- Tile
Bedrooms and Bathrooms
- 2 Bedrooms
Laundry
- Laundry closet
- Dryer
Outdoor Features
- Wrap Around Porch
Schools
- Asheville City Elementary School
- Asheville Middle School
- Asheville High School
Utilities
- Central Heating
- Heat Pump System
- Heating System Uses Natural Gas
- Cable TV Available
Community Details
- Historic Montford Subdivision
Listing and Financial Details
- Assessor Parcel Number 9649-22-6220-00000
Map
Home Values in the Area
Average Home Value in this Area
Tax History
| Year | Tax Paid | Tax Assessment Tax Assessment Total Assessment is a certain percentage of the fair market value that is determined by local assessors to be the total taxable value of land and additions on the property. | Land | Improvement |
|---|---|---|---|---|
| 2024 | $4,538 | $438,300 | $132,500 | $305,800 |
| 2023 | $4,538 | $438,300 | $132,500 | $305,800 |
| 2022 | $4,371 | $438,300 | $0 | $0 |
| 2021 | $4,371 | $438,300 | $0 | $0 |
| 2020 | $3,778 | $350,500 | $0 | $0 |
| 2019 | $3,778 | $350,500 | $0 | $0 |
| 2018 | $3,778 | $350,500 | $0 | $0 |
| 2017 | $0 | $241,400 | $0 | $0 |
| 2016 | $2,967 | $241,400 | $0 | $0 |
| 2015 | $2,967 | $241,400 | $0 | $0 |
| 2014 | $2,861 | $235,700 | $0 | $0 |
Property History
| Date | Event | Price | Change | Sq Ft Price |
|---|---|---|---|---|
| 09/10/2025 09/10/25 | For Sale | $675,000 | -- | $433 / Sq Ft |
Purchase History
| Date | Type | Sale Price | Title Company |
|---|---|---|---|
| Interfamily Deed Transfer | -- | None Available | |
| Warranty Deed | $285,000 | None Available | |
| Warranty Deed | $129,000 | -- |
Mortgage History
| Date | Status | Loan Amount | Loan Type |
|---|---|---|---|
| Open | $50,000 | Credit Line Revolving | |
| Open | $228,000 | New Conventional | |
| Previous Owner | $80,000 | Credit Line Revolving | |
| Previous Owner | $143,200 | Unknown | |
| Previous Owner | $17,900 | Credit Line Revolving | |
| Previous Owner | $122,550 | No Value Available | |
| Previous Owner | $103,875 | Unknown |
Source: Canopy MLS (Canopy Realtor® Association)
MLS Number: 4297417
APN: 9649-22-6220-00000
- 63 Cumberland Ave
- 75 Cherry St N
- 84 Elizabeth St
- 39 Short St
- 229 Broadway St
- 190 Broadway St Unit 310
- 62 Elizabeth Place
- 99999 Blake St
- 37 Hiawassee St Unit W102
- 37 Hiawassee St Unit E202
- 37 Hiawassee St Unit E103
- 151 Haywood St Unit 1002
- 123 Haywood St Unit 303
- 123 Haywood St Unit 204
- 123 Haywood St Unit 202
- 123 Haywood St Unit 401
- 123 Haywood St Unit 405
- 123 Haywood St Unit 403
- 123 Haywood St Unit 201
- 30 Monroe Place
- 52 Cumberland Ave
- 205 Broadway St
- 37 Hiawassee St Unit E104
- 257 Broadway St
- 37 Hiawassee St Unit E302
- 1 Page Ave
- 5 W Walnut St Unit 202
- 5 W Walnut St Unit 302
- 5 W Walnut St Unit 201
- 11 Broadway St
- 122 College St
- 102 Holland St
- 45 Asheland Ave Unit 506
- 421 Broadway St
- 248 Patton Ave
- 363 Hilliard Ave
- 55 S Market St Unit 309
- 40 Dortch Ave Unit 4
- 360 Hilliard Ave
- 130 Biltmore Ave







