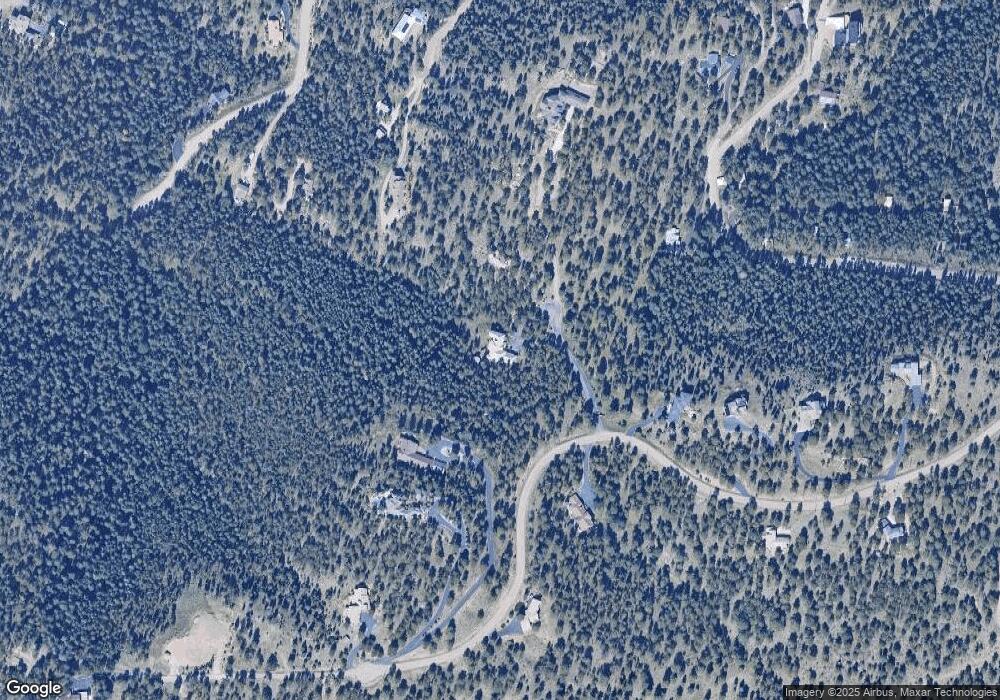59 Summit Ranch Way Golden, CO 80401
North Central Evergreen NeighborhoodEstimated Value: $2,872,914 - $3,225,000
6
Beds
6
Baths
7,947
Sq Ft
$389/Sq Ft
Est. Value
About This Home
This home is located at 59 Summit Ranch Way, Golden, CO 80401 and is currently estimated at $3,090,305, approximately $388 per square foot. 59 Summit Ranch Way is a home located in Jefferson County with nearby schools including Ralston Elementary School, Bell Middle School, and Golden High School.
Ownership History
Date
Name
Owned For
Owner Type
Purchase Details
Closed on
Jun 17, 2022
Sold by
Hendry Michael C
Bought by
Neimeister Georgia and New Jason
Current Estimated Value
Purchase Details
Closed on
Nov 3, 2006
Sold by
St John Ronald L and St John Linda M
Bought by
Hendry Michael C and Hendry Lynne S
Home Financials for this Owner
Home Financials are based on the most recent Mortgage that was taken out on this home.
Original Mortgage
$900,000
Interest Rate
6.12%
Mortgage Type
Purchase Money Mortgage
Purchase Details
Closed on
Mar 31, 1997
Sold by
Olexy Robert A and Gray Lisa
Bought by
Spencer D Mark and Spencer Emily B
Home Financials for this Owner
Home Financials are based on the most recent Mortgage that was taken out on this home.
Original Mortgage
$140,000
Interest Rate
7.65%
Mortgage Type
Purchase Money Mortgage
Create a Home Valuation Report for This Property
The Home Valuation Report is an in-depth analysis detailing your home's value as well as a comparison with similar homes in the area
Home Values in the Area
Average Home Value in this Area
Purchase History
| Date | Buyer | Sale Price | Title Company |
|---|---|---|---|
| Neimeister Georgia | $2,997,000 | None Listed On Document | |
| Hendry Michael C | $1,550,000 | Guardian Title | |
| Spencer D Mark | $116,500 | -- |
Source: Public Records
Mortgage History
| Date | Status | Borrower | Loan Amount |
|---|---|---|---|
| Previous Owner | Hendry Michael C | $900,000 | |
| Previous Owner | Spencer D Mark | $140,000 | |
| Closed | Neimeister Georgia | $0 |
Source: Public Records
Tax History
| Year | Tax Paid | Tax Assessment Tax Assessment Total Assessment is a certain percentage of the fair market value that is determined by local assessors to be the total taxable value of land and additions on the property. | Land | Improvement |
|---|---|---|---|---|
| 2024 | $13,981 | $160,236 | $29,815 | $130,421 |
| 2023 | $13,981 | $160,236 | $29,815 | $130,421 |
| 2022 | $8,992 | $108,160 | $23,170 | $84,990 |
| 2021 | $9,093 | $111,273 | $23,837 | $87,436 |
| 2020 | $8,275 | $102,164 | $18,559 | $83,605 |
| 2019 | $7,996 | $102,164 | $18,559 | $83,605 |
| 2018 | $8,621 | $106,122 | $32,571 | $73,551 |
| 2017 | $7,835 | $106,122 | $32,571 | $73,551 |
| 2016 | $8,407 | $99,181 | $29,641 | $69,540 |
| 2015 | $8,333 | $105,993 | $29,641 | $76,352 |
| 2014 | $8,333 | $92,177 | $34,082 | $58,095 |
Source: Public Records
Map
Nearby Homes
- 29130 Upper Moss Rock Rd
- 000 Upper Moss Rock Rd
- 28424 Tepees Way
- 290 Skyhill Dr
- 0 Hotel Way Unit REC3279644
- 27407 Upper Cold Spg Gulch Rd
- 1162 Swede Gulch Rd Unit 1
- 166 S Rainbow Trail
- 0 Tbd Hotel Way
- 1053 Red Moon Rd
- 444 Broken Arrow Rd
- 974 Wagon Trail Rd
- 983 Wagon Trail Rd
- 30162 Pine Crest Dr
- 16 S Mt Vernon Country Club Rd
- 1493 Pinedale Ranch Cir
- 880 Soda Creek Rd
- 25997 Mountain View Rd
- 31131 Black Eagle Dr Unit 101
- 31161 Black Eagle Dr Unit 301
- 39 Summit Ranch Way
- 28886 Summit Ranch Dr
- 29115 Summit Ranch Dr
- 28885 Summit Ranch Dr
- 29270 Upper Moss Rock Rd
- 28730 Moss Rock Rd
- 29 Summit Ranch Way
- 28825 Summit Ranch Dr
- 29330 Lower Moss Rock Rd
- 28926 Summit Ranch Dr
- 29271 Upper Moss Rock Rd
- 29135 Summit Ranch Dr
- 29360 Lower Moss Rock Rd
- 1 N Lower Moss Rock Rd
- 28755 Summit Ranch Dr
- 28776 Summit Ranch Dr
- 29201 Upper Moss Rock Rd
- 29145 Summit Ranch Dr
- 29341 Lower Moss Rock Rd
- 29130 Upper Moss Rock Rd
Your Personal Tour Guide
Ask me questions while you tour the home.
