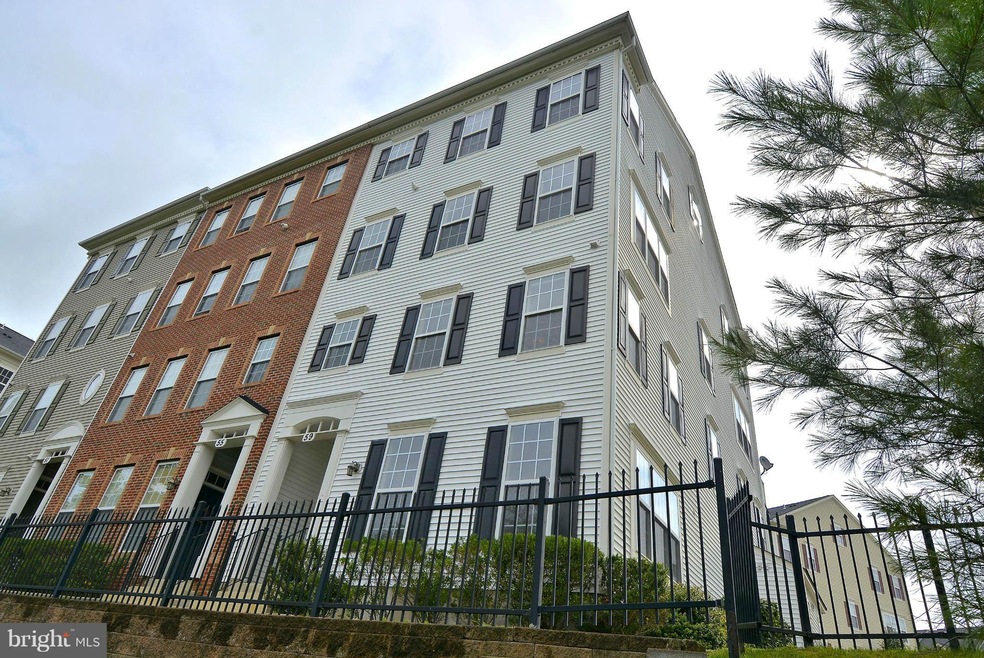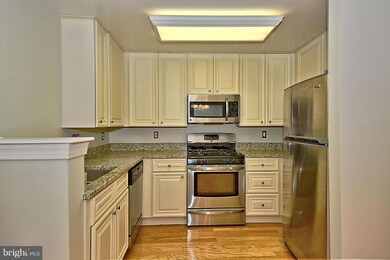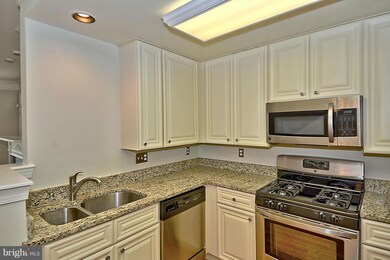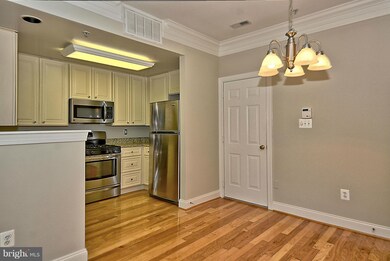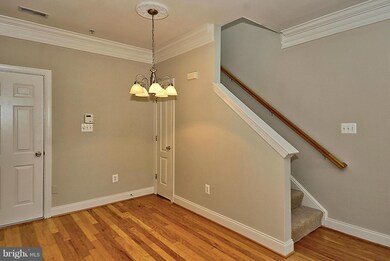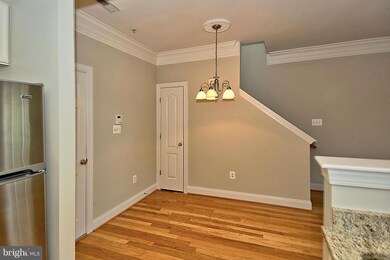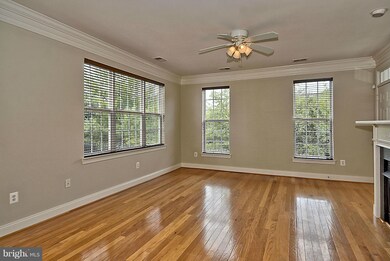
59 Swanton Mews Unit 100 Gaithersburg, MD 20878
Kentlands NeighborhoodHighlights
- Fitness Center
- Private Pool
- View of Trees or Woods
- Diamond Elementary School Rated A
- Gourmet Kitchen
- Open Floorplan
About This Home
As of April 2021Quince Orchard Park, two level end unit town home. Featuring 3 bedroom and 2 full bathroom w/attached 1 car garage. Fully remodeled kitchen w/ new cabinets, granite counter tops, stainless steel appliances with a gas range. Freshly painted throughout, new carpet & laundry room on upper level. Hardwood floors, gas fire place and 3 piece crown molding on main level. Walk to Kentlands/Lakelands.
Last Agent to Sell the Property
Roberts Real Estate, LLC. License #RB-0031265 Listed on: 07/16/2015
Townhouse Details
Home Type
- Townhome
Est. Annual Taxes
- $4,000
Year Built
- Built in 2003
Lot Details
- 1 Common Wall
- Property is in very good condition
HOA Fees
Parking
- 1 Car Attached Garage
- Garage Door Opener
Home Design
- Traditional Architecture
- Slab Foundation
- Asphalt Roof
- Vinyl Siding
Interior Spaces
- 1,740 Sq Ft Home
- Property has 2 Levels
- Open Floorplan
- Crown Molding
- Wainscoting
- Fireplace With Glass Doors
- Screen For Fireplace
- Fireplace Mantel
- Double Pane Windows
- Window Treatments
- Window Screens
- Six Panel Doors
- Living Room
- Dining Room
- Den
- Wood Flooring
- Views of Woods
- Alarm System
Kitchen
- Gourmet Kitchen
- Gas Oven or Range
- Microwave
- Dishwasher
- Upgraded Countertops
- Disposal
Bedrooms and Bathrooms
- 3 Bedrooms
- En-Suite Primary Bedroom
- En-Suite Bathroom
- 2 Full Bathrooms
Laundry
- Laundry Room
- Dryer
- Washer
Schools
- Diamond Elementary School
- Lakelands Park Middle School
- Northwest High School
Utilities
- Forced Air Heating and Cooling System
- Vented Exhaust Fan
- Natural Gas Water Heater
- Cable TV Available
Additional Features
- Energy-Efficient HVAC
- Private Pool
Listing and Financial Details
- Assessor Parcel Number 160903423282
- $160 Front Foot Fee per year
Community Details
Overview
- Association fees include exterior building maintenance, insurance, lawn maintenance, pool(s), snow removal, trash
- Quince Orchard P Community
- Quince Orchard Park Subdivision
Amenities
- Picnic Area
- Common Area
- Clubhouse
Recreation
- Tennis Courts
- Volleyball Courts
- Community Playground
- Fitness Center
- Community Pool
- Jogging Path
Security
- Storm Doors
Ownership History
Purchase Details
Home Financials for this Owner
Home Financials are based on the most recent Mortgage that was taken out on this home.Purchase Details
Home Financials for this Owner
Home Financials are based on the most recent Mortgage that was taken out on this home.Purchase Details
Home Financials for this Owner
Home Financials are based on the most recent Mortgage that was taken out on this home.Purchase Details
Home Financials for this Owner
Home Financials are based on the most recent Mortgage that was taken out on this home.Purchase Details
Home Financials for this Owner
Home Financials are based on the most recent Mortgage that was taken out on this home.Purchase Details
Home Financials for this Owner
Home Financials are based on the most recent Mortgage that was taken out on this home.Purchase Details
Similar Homes in the area
Home Values in the Area
Average Home Value in this Area
Purchase History
| Date | Type | Sale Price | Title Company |
|---|---|---|---|
| Deed | $399,000 | Covenant Title & Escrow Llc | |
| Deed | $346,000 | Integra Title & Escrow Inc | |
| Deed | $340,000 | First American Title Ins Co | |
| Deed | -- | -- | |
| Deed | -- | -- | |
| Deed | -- | -- | |
| Deed | $304,883 | -- | |
| Deed | $304,883 | -- |
Mortgage History
| Date | Status | Loan Amount | Loan Type |
|---|---|---|---|
| Open | $319,000 | New Conventional | |
| Previous Owner | $335,620 | New Conventional | |
| Previous Owner | $272,000 | New Conventional | |
| Previous Owner | $315,000 | Purchase Money Mortgage | |
| Previous Owner | $315,000 | Purchase Money Mortgage | |
| Previous Owner | $115,000 | Credit Line Revolving |
Property History
| Date | Event | Price | Change | Sq Ft Price |
|---|---|---|---|---|
| 04/27/2021 04/27/21 | Sold | $399,000 | 0.0% | $229 / Sq Ft |
| 03/26/2021 03/26/21 | Pending | -- | -- | -- |
| 03/25/2021 03/25/21 | For Sale | $399,000 | +15.3% | $229 / Sq Ft |
| 01/30/2019 01/30/19 | Sold | $346,000 | 0.0% | $199 / Sq Ft |
| 01/10/2019 01/10/19 | Price Changed | $346,000 | +3.3% | $199 / Sq Ft |
| 11/06/2018 11/06/18 | Price Changed | $335,000 | -1.4% | $193 / Sq Ft |
| 10/27/2018 10/27/18 | Price Changed | $339,900 | -1.5% | $195 / Sq Ft |
| 10/10/2018 10/10/18 | Price Changed | $345,000 | -1.1% | $198 / Sq Ft |
| 09/08/2018 09/08/18 | Price Changed | $349,000 | -0.8% | $201 / Sq Ft |
| 08/11/2018 08/11/18 | For Sale | $351,900 | +3.5% | $202 / Sq Ft |
| 01/13/2016 01/13/16 | Sold | $340,000 | -2.8% | $195 / Sq Ft |
| 12/11/2015 12/11/15 | Pending | -- | -- | -- |
| 10/14/2015 10/14/15 | Price Changed | $349,900 | -2.8% | $201 / Sq Ft |
| 09/03/2015 09/03/15 | Price Changed | $359,900 | -2.5% | $207 / Sq Ft |
| 07/16/2015 07/16/15 | For Sale | $369,000 | -- | $212 / Sq Ft |
Tax History Compared to Growth
Tax History
| Year | Tax Paid | Tax Assessment Tax Assessment Total Assessment is a certain percentage of the fair market value that is determined by local assessors to be the total taxable value of land and additions on the property. | Land | Improvement |
|---|---|---|---|---|
| 2024 | $5,181 | $380,000 | $0 | $0 |
| 2023 | $4,001 | $345,000 | $103,500 | $241,500 |
| 2022 | $3,829 | $340,000 | $0 | $0 |
| 2021 | $3,783 | $335,000 | $0 | $0 |
| 2020 | $7,395 | $330,000 | $99,000 | $231,000 |
| 2019 | $3,678 | $330,000 | $99,000 | $231,000 |
| 2018 | $3,686 | $330,000 | $99,000 | $231,000 |
| 2017 | $3,773 | $340,000 | $0 | $0 |
| 2016 | $4,456 | $326,667 | $0 | $0 |
| 2015 | $4,456 | $313,333 | $0 | $0 |
| 2014 | $4,456 | $300,000 | $0 | $0 |
Agents Affiliated with this Home
-

Seller's Agent in 2021
Alex Martinez
The Agency DC
(240) 258-2668
7 in this area
1,123 Total Sales
-

Seller Co-Listing Agent in 2021
Juan C. Granados
Compass
(240) 367-3520
1 in this area
145 Total Sales
-

Buyer's Agent in 2021
Nurit Coombe
The Agency DC
(202) 318-3428
14 in this area
755 Total Sales
-

Seller's Agent in 2019
Ken Venkatesh
RE/MAX
(301) 252-8264
1 in this area
58 Total Sales
-

Seller's Agent in 2016
Andy Roberts
Roberts Real Estate, LLC.
(301) 717-8485
22 Total Sales
Map
Source: Bright MLS
MLS Number: 1002353929
APN: 09-03423282
- 944 Orchard Ridge Dr Unit 200
- 130 Chevy Chase St Unit 305
- 120 Chevy Chase St Unit 405
- 110 Chevy Chase St Unit 301
- 110 Chevy Chase St
- 604 Highland Ridge Ave Unit 100
- 310 Tannery Dr
- 568 Orchard Ridge Dr Unit 200
- 730 Main St Unit A
- 301 B Cross Green St Unit 301-B
- 622B Main St
- 625 Main St Unit B
- 623 Main St Unit B
- 341 Cross Green St Unit B
- 317 Cross Green St Unit 317A
- 211 Winter Walk Dr
- 702 Linslade St
- 907 Linslade St
- 414 Kersten St
- 461 Clayhall St
