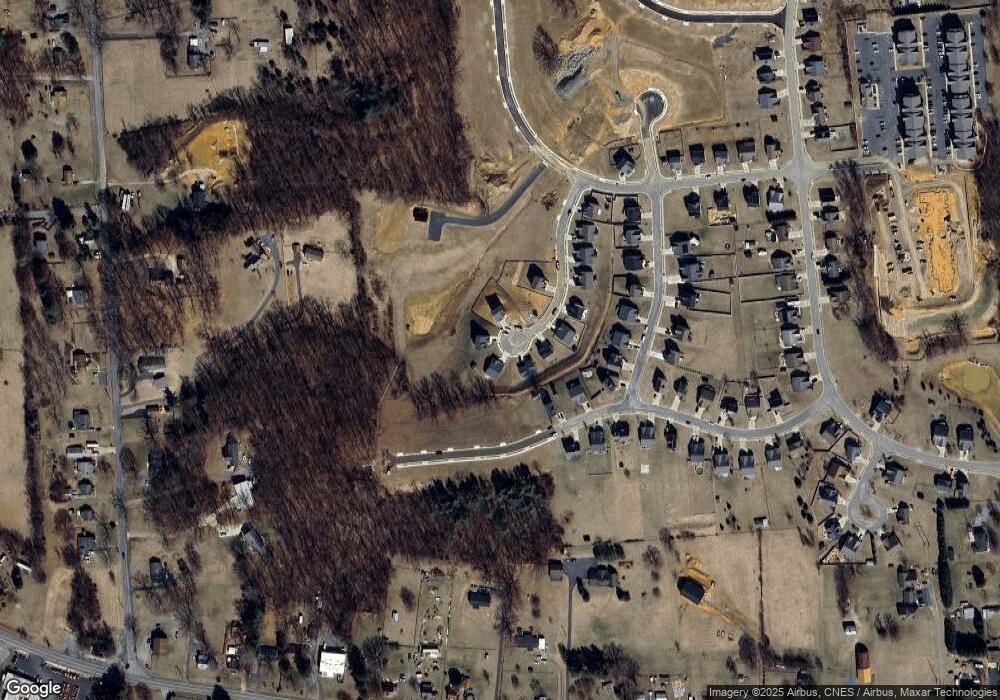59 Sweetview Ct Stuarts Draft, VA 24477
4
Beds
3
Baths
1,962
Sq Ft
9,583
Sq Ft Lot
About This Home
This home is located at 59 Sweetview Ct, Stuarts Draft, VA 24477. 59 Sweetview Ct is a home located in Augusta County with nearby schools including Riverheads Elementary School, Beverley Manor Middle School, and Riverheads High School.
Create a Home Valuation Report for This Property
The Home Valuation Report is an in-depth analysis detailing your home's value as well as a comparison with similar homes in the area
Tax History Compared to Growth
Map
Nearby Homes
- Mitchell Plan at Overlook
- Kemper Plan at Overlook - The Hills
- Kemper Plan at Overlook
- Drew I Plan at Overlook
- Brooke Plan at Overlook - The Hills
- Wingate Plan at Overlook - The Hills
- Chesapeake Plan at Overlook - The Hills
- 157 Lookover Terrace
- 158 Lookover Terrace
- 86 Lookover Terrace
- 158A Lookover Terrace
- 911 Old White Hill Rd
- 939 Old White Hill Rd
- 000 Stuarts Draft Hwy
- 41 Pine Hill Ln
- 0 Johnson Dr Unit 663189
- 1800 Stuarts Draft Hwy
- 51 Meriwether Cir
- 2735 Stuarts Draft Hwy
- 81 Meriwether Cir
- 58 Sweetview Ct
- 1 Sweetview Ct
- 45 Sweetview Ct
- 42 Sweetview Ct
- 46 Sweetview Ct
- 56 Sweetview Ct
- 69 Upland Ct
- 57 Sweetview Ct
- 63 Upland Ct
- 3 Sweetview Ct
- 4 Lookover Terrace
- 8 Lookover Terrace
- 66 Upland Ct
- 14 Lookover Terrace
- 51 Lookover Terrace
- 60 Upland Ct
- 5 Lookover Terrace
- 3 Lookover Terrace
- 2 Lookover Terrace
- 55 Lookover Terrace
