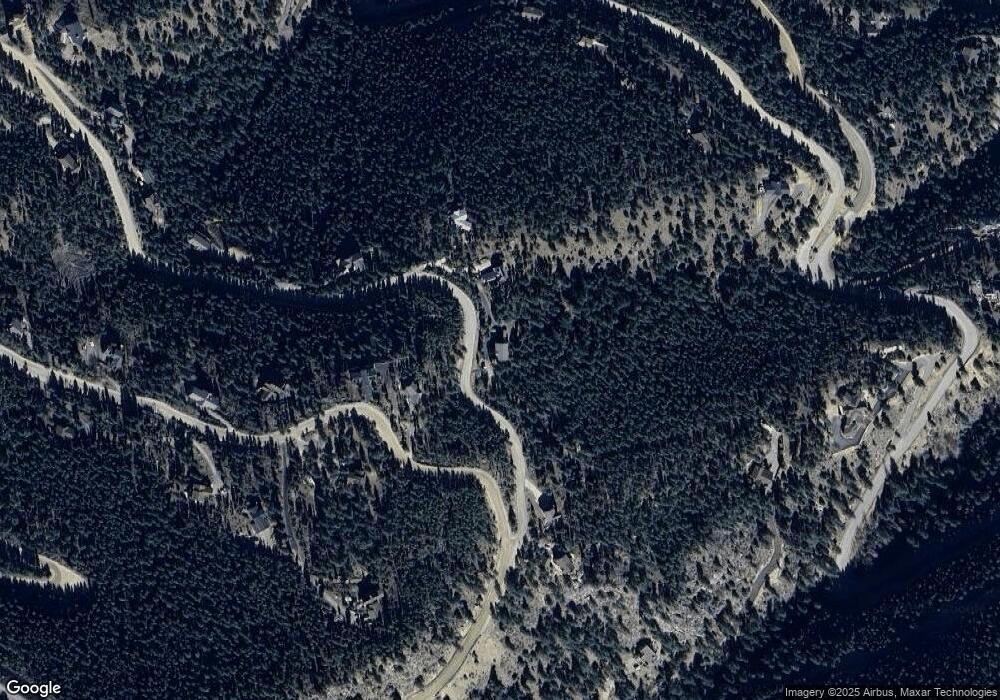59 Swift Fox Trail Evergreen, CO 80439
Floyd Hill NeighborhoodEstimated Value: $1,042,000 - $1,087,000
4
Beds
4
Baths
3,782
Sq Ft
$280/Sq Ft
Est. Value
About This Home
This home is located at 59 Swift Fox Trail, Evergreen, CO 80439 and is currently estimated at $1,059,658, approximately $280 per square foot. 59 Swift Fox Trail is a home located in Clear Creek County with nearby schools including Clear Creek Middle School and Clear Creek High School.
Ownership History
Date
Name
Owned For
Owner Type
Purchase Details
Closed on
Oct 27, 2022
Sold by
Langrand Jeremy
Bought by
Sanchez Justin Christopher and Vanwinkle James Van
Current Estimated Value
Home Financials for this Owner
Home Financials are based on the most recent Mortgage that was taken out on this home.
Original Mortgage
$574,000
Outstanding Balance
$555,371
Interest Rate
6.7%
Mortgage Type
New Conventional
Estimated Equity
$504,287
Purchase Details
Closed on
Jul 31, 2012
Sold by
Hall Susan K
Bought by
Langrand Jeremy and Grissom Joy
Home Financials for this Owner
Home Financials are based on the most recent Mortgage that was taken out on this home.
Original Mortgage
$428,650
Interest Rate
3.56%
Mortgage Type
VA
Create a Home Valuation Report for This Property
The Home Valuation Report is an in-depth analysis detailing your home's value as well as a comparison with similar homes in the area
Home Values in the Area
Average Home Value in this Area
Purchase History
| Date | Buyer | Sale Price | Title Company |
|---|---|---|---|
| Sanchez Justin Christopher | $963,000 | Land Title Guarantee | |
| Langrand Jeremy | $415,000 | Guardian Title |
Source: Public Records
Mortgage History
| Date | Status | Borrower | Loan Amount |
|---|---|---|---|
| Open | Sanchez Justin Christopher | $574,000 | |
| Previous Owner | Langrand Jeremy | $428,650 |
Source: Public Records
Tax History Compared to Growth
Tax History
| Year | Tax Paid | Tax Assessment Tax Assessment Total Assessment is a certain percentage of the fair market value that is determined by local assessors to be the total taxable value of land and additions on the property. | Land | Improvement |
|---|---|---|---|---|
| 2021 | $3,288 | $45,940 | $3,520 | $42,420 |
| 2020 | $2,745 | $40,810 | $3,520 | $37,290 |
| 2019 | $2,735 | $40,810 | $3,520 | $37,290 |
| 2018 | $2,297 | $35,330 | $3,550 | $31,780 |
| 2017 | $2,402 | $35,330 | $3,550 | $31,780 |
| 2016 | -- | $32,850 | $3,920 | $28,930 |
| 2015 | -- | $32,850 | $3,920 | $28,930 |
| 2014 | -- | $33,350 | $3,920 | $29,430 |
Source: Public Records
Map
Nearby Homes
- TBD Clear Creek Rd
- 730 Clear Creek Rd
- 799 Clear Creek Rd
- Tbd Clear Creek Rd
- 290 Elk Valley Dr
- 900 Sawmill Creek Rd
- 85 Santa Fe Mountain Rd
- 900 Elk Valley Dr
- 180 Outpost Ln
- 0 Elk Valley Dr Unit REC6161122
- 0 Elk Valley Dr Unit 12 REC4725873
- 535 Elk Valley Dr
- 000 Saddleback Dr Unit 3
- 1697 Packsaddle Trail
- 1810 Saddleback Dr
- 76 Ponderosa Place Unit 285 & 288
- CR 314 Frontage Rd Unit Parcel 1 & Parcel 2
- 1295 Hy Vu Dr
- 00 Saddleback Dr Unit 2
- 39 Pat Creek Rd
- 27 Swift Fox Trail
- 1331 Santa Fe Mountain Rd
- 93 Sawmill Creek Dr
- 1361 Santa Fe Mountain Rd
- 13 Swift Fox Trail
- 71 Sawmill Creek Rd
- 241 Sawmill Creek Rd
- 1404 Santa Fe Mountain Rd
- 0 Sawmill Creek Dr
- 11 Sawmill Creek Rd
- 1375 Santa Fe Mountain Rd
- 1410 Santa Fe Mountain Rd
- 320 Windrift Ln
- 1060 Clear Creek Rd
- 1050 Clear Creek Rd
- 1406 Santa Fe Mountain Rd
- 1453 Santa Fe Mountain Rd
- 243 Sawmill Creek Rd
- 1480 Santa Fe Mountain Rd
- 310 Windrift Ln
