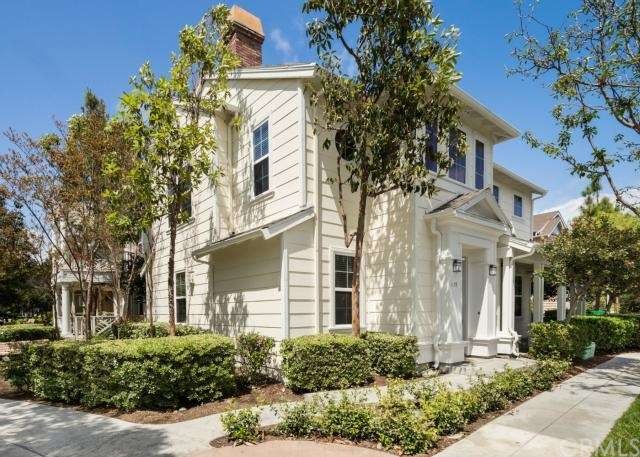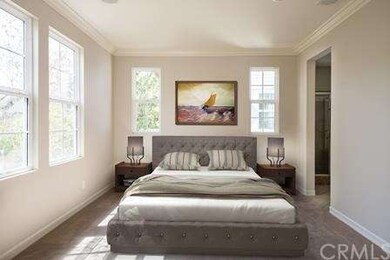
59 Tarleton Ln Ladera Ranch, CA 92694
Highlights
- Private Pool
- Primary Bedroom Suite
- Cathedral Ceiling
- Oso Grande Elementary School Rated A
- Clubhouse
- Granite Countertops
About This Home
As of May 2021Just Like New! Beautiful Detached Former Model Home on a Corner Lot w/ New Carpet and New Paint Inside & Out. Features 3BD + additional sitting room, Nook, & Office. Spacious Front Covered Porch w/ dual ceiling fans. Vaulted Ceilings at the entry offer loads of natural light. Perfect Office upon entry w/ built-in shelving, crown molding & recessed lighting. Upgraded kitchen w/ Granite Counters, Custom backsplash, SS Appliances & Upgraded Cabinetry. Kitchen opens to the Dining & Family Room featuring crown molding, upgraded lighting fixtures, surround sound, custom built-in entertainment center & cozy stone fireplace. French Door to private patio perfect for entertaining. Upstairs features built-in desk at Landing, 2 spacious secondary bedrooms w/ Jack-&-Jill full upgraded bath. Master Suite offers crown molding, surround sound, & an amazing Master Retreat w/ crown molding & built-in shelving. Spa-Like Master Bath w/ soaking tub, upgraded stone tile shower & counters, walk-in closet. More Upgrades include Custom Window Treatments, Crown Molding, Central Vacuum, Plantation Shutters, & Designer touches throughout. 2-Car attached garage w/ epoxy finish.
Last Agent to Sell the Property
Ladera Realty License #01384317 Listed on: 05/18/2015
Last Buyer's Agent
Nancy Baker
Re/Max College Park Realty License #01065024
Property Details
Home Type
- Condominium
Est. Annual Taxes
- $11,810
Year Built
- Built in 2004
Lot Details
- No Common Walls
- Private Yard
- Zero Lot Line
HOA Fees
- $224 Monthly HOA Fees
Parking
- 2 Car Direct Access Garage
- Parking Available
Home Design
- Patio Home
- Copper Plumbing
Interior Spaces
- 1,914 Sq Ft Home
- Built-In Features
- Crown Molding
- Cathedral Ceiling
- Ceiling Fan
- Recessed Lighting
- Family Room with Fireplace
- Dining Room
Kitchen
- Breakfast Bar
- Free-Standing Range
- Microwave
- Dishwasher
- Granite Countertops
- Disposal
Flooring
- Carpet
- Tile
Bedrooms and Bathrooms
- 3 Bedrooms
- All Upper Level Bedrooms
- Primary Bedroom Suite
- Walk-In Closet
Laundry
- Laundry Room
- Laundry on upper level
Pool
- Private Pool
- Spa
Utilities
- Forced Air Heating and Cooling System
- 220 Volts in Garage
Listing and Financial Details
- Tax Lot 48
- Tax Tract Number 16341
- Assessor Parcel Number 93701443
Community Details
Overview
- 100 Units
Amenities
- Community Barbecue Grill
- Picnic Area
- Clubhouse
Recreation
- Tennis Courts
- Community Playground
- Community Pool
- Community Spa
- Hiking Trails
- Bike Trail
Ownership History
Purchase Details
Home Financials for this Owner
Home Financials are based on the most recent Mortgage that was taken out on this home.Purchase Details
Home Financials for this Owner
Home Financials are based on the most recent Mortgage that was taken out on this home.Purchase Details
Home Financials for this Owner
Home Financials are based on the most recent Mortgage that was taken out on this home.Purchase Details
Home Financials for this Owner
Home Financials are based on the most recent Mortgage that was taken out on this home.Purchase Details
Similar Homes in the area
Home Values in the Area
Average Home Value in this Area
Purchase History
| Date | Type | Sale Price | Title Company |
|---|---|---|---|
| Deed | $655,000 | Ticor Title | |
| Interfamily Deed Transfer | -- | North American Title Company | |
| Grant Deed | $625,000 | Chicago Title Company | |
| Grant Deed | $695,000 | First American Title Co | |
| Grant Deed | $660,000 | Lawyers Title Ins |
Mortgage History
| Date | Status | Loan Amount | Loan Type |
|---|---|---|---|
| Open | $170,000 | Credit Line Revolving | |
| Open | $736,250 | New Conventional | |
| Closed | $396,000 | New Conventional | |
| Closed | $417,000 | New Conventional | |
| Previous Owner | $500,400 | New Conventional | |
| Previous Owner | $61,875 | Credit Line Revolving | |
| Previous Owner | $500,000 | New Conventional | |
| Previous Owner | $104,100 | Credit Line Revolving | |
| Previous Owner | $555,200 | Purchase Money Mortgage |
Property History
| Date | Event | Price | Change | Sq Ft Price |
|---|---|---|---|---|
| 05/03/2021 05/03/21 | Sold | $775,000 | +3.3% | $399 / Sq Ft |
| 03/31/2021 03/31/21 | For Sale | $749,900 | +14.5% | $386 / Sq Ft |
| 08/23/2017 08/23/17 | Sold | $655,000 | -0.7% | $337 / Sq Ft |
| 07/24/2017 07/24/17 | Pending | -- | -- | -- |
| 07/06/2017 07/06/17 | For Sale | $659,900 | +5.6% | $340 / Sq Ft |
| 06/22/2015 06/22/15 | Sold | $625,000 | 0.0% | $327 / Sq Ft |
| 05/25/2015 05/25/15 | Pending | -- | -- | -- |
| 05/18/2015 05/18/15 | For Sale | $625,000 | 0.0% | $327 / Sq Ft |
| 04/18/2014 04/18/14 | Rented | $3,200 | -1.5% | -- |
| 04/18/2014 04/18/14 | For Rent | $3,250 | -- | -- |
Tax History Compared to Growth
Tax History
| Year | Tax Paid | Tax Assessment Tax Assessment Total Assessment is a certain percentage of the fair market value that is determined by local assessors to be the total taxable value of land and additions on the property. | Land | Improvement |
|---|---|---|---|---|
| 2024 | $11,810 | $822,436 | $483,939 | $338,497 |
| 2023 | $11,607 | $806,310 | $474,450 | $331,860 |
| 2022 | $11,791 | $790,500 | $465,147 | $325,353 |
| 2021 | $10,660 | $688,521 | $392,654 | $295,867 |
| 2020 | $10,539 | $681,462 | $388,628 | $292,834 |
| 2019 | $10,463 | $668,100 | $381,007 | $287,093 |
| 2018 | $10,403 | $655,000 | $373,536 | $281,464 |
| 2017 | $10,385 | $647,221 | $359,335 | $287,886 |
| 2016 | $10,307 | $634,531 | $352,289 | $282,242 |
| 2015 | $9,556 | $565,175 | $262,620 | $302,555 |
| 2014 | -- | $565,175 | $262,620 | $302,555 |
Agents Affiliated with this Home
-
R
Seller's Agent in 2021
RandiLee Cymerint
AdvantageFirst Realty Inc.
(949) 916-8725
6 in this area
28 Total Sales
-

Seller's Agent in 2017
Nancy Baker
Kasey Hendley, Broker
(562) 233-1424
4 Total Sales
-
D
Buyer's Agent in 2017
Dean Stalter
-

Seller's Agent in 2015
Timothy Wolter
Ladera Realty
(949) 753-7888
239 in this area
307 Total Sales
-

Seller Co-Listing Agent in 2015
Jenelle Harmon
HomeSmart, Evergreen Realty
(949) 413-3444
8 in this area
27 Total Sales
-
M
Buyer's Agent in 2014
Marlene Waterhouse
Prestige Coastal Real Estate, Inc.
Map
Source: California Regional Multiple Listing Service (CRMLS)
MLS Number: OC15106088
APN: 937-014-43
- 9 Reese Creek
- 6 Devens Way
- 142 Patria
- 22 Arlington St
- 1200 Lasso Way Unit 105
- 49 Concepcion St
- 1151 Brush Creek
- 1101 Lasso Way Unit 303
- 172 Rosebay Rd
- 29 Hinterland Way
- 8 Caltrop Way
- 1 Drackert Ln
- 46 Hinterland Way
- 98 Hinterland Way
- 41 Ethereal St
- 3 Clifton Dr
- 7 Illuminata Ln
- 29 Quartz Ln
- 5 Quartz Ln
- 20 Becker Dr






