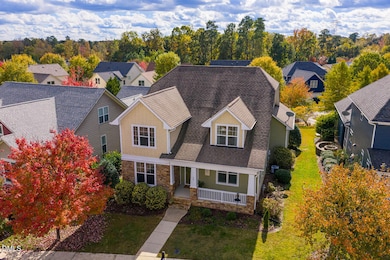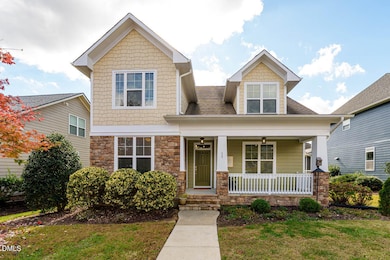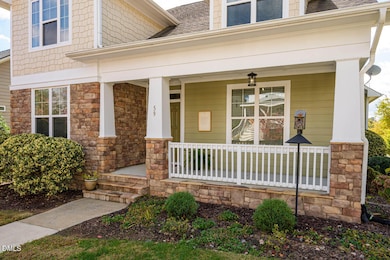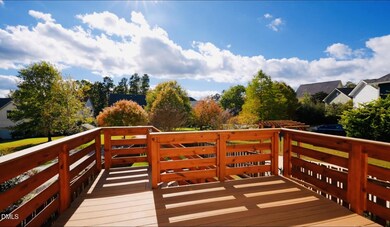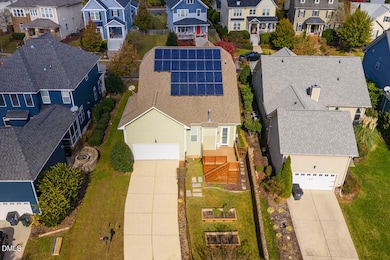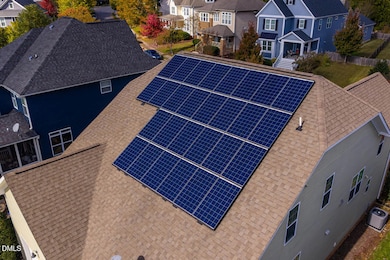59 Tobacco Farm Way Chapel Hill, NC 27516
Estimated payment $3,917/month
Highlights
- Fitness Center
- Lap Pool
- Open Floorplan
- Margaret B. Pollard Middle School Rated A-
- Skyline View
- 5-minute walk to Briar Chapel Bark Park
About This Home
Welcome to Briar Chapel Living at 59 Tobacco Farm Way!! Embrace modern, eco-friendly living in this gorgeous, ideally placed location within the award-winning, master-planned Briar Chapel community—just 8 miles south of downtown Chapel Hill near UNC! This 4BR / 2.5 BATH / 2,685 SQ FT immaculate custom build backs to skyline views & offers a OPEN concept living floorplan, a 1st floor primary bedroom (or 2nd floor option) & private home office. Kitchen with QUARTZ counters, tile backsplash, updated cabinets/hardware, light fixtures, center isle/breakfast bar, water filtration & more. Upgrades throughout including wide-plank flooring and Z-Wave compatible home automation. High smooth ceilings with a spacious living room with tons of natural light + a gas fireplace. Owners suite on main offers garden tub/separate shower/private water closet & huge WIC. Upstairs you will find a 2nd/3rd BR, a full bathroom and a large 4th BR with double closets, alcove area that makes for multi-use options - PLAY/MEDIA/BONUS/FLEX RM. Covered rocking chair front porch + a fenced backyard with gardening beds & great afternoon sun on the updated back deck with gorgeous skyline & sunset views. Refrigerator, washer & dryer all convey. $20K SOLAR PANELS and a 27 HERS rating keep your home energy efficient and your monthly bills LOW! Why you'll love it here: ONLY 1 BLOCK AWAY to resort-style amenities - Enjoy a LEED-certified Briar Clubhouse featuring a newly renovated fitness center, event lawn & 2 swimming pools + community sports courts including tennis, basketball & pickleball just down the street. Water fun for all ages: Dive in at the pool complex with dual slides, lap pool, zero-entry pool, fountains, splash pad, and shaded cabana. Abundant green space: Explore over 20 community parks across 900 acres, including amphitheater lawns, playgrounds, and picnic nooks. Trails & outdoor living: Wander or bike along 20+ miles of scenic trails linking parks, neighborhood features, and art installations. Art around every corner: Watch for whimsical outdoor art installations sprinkled throughout the landscape. Veranda marketplace: Steps away, find local shops, eateries, and services in the bustling Veranda area. Community events: Participate in neighborhood gatherings like poolside movie nights, chili cook-offs, and seasonal celebrations orchestrated by a full-time Lifestyle Director. Walking distance to major amenities. School District is for Chatham Grove Elementary, Pollard Middle & Seaforth High School. Don't miss your opportunity to own this stunning, well-maintained energy efficient home with excellent location!
Home Details
Home Type
- Single Family
Est. Annual Taxes
- $4,437
Year Built
- Built in 2010 | Remodeled
Lot Details
- 8,276 Sq Ft Lot
- Cul-De-Sac
- Landscaped
- Level Lot
- Open Lot
- Cleared Lot
- Few Trees
- Garden
- Back Yard Fenced
- Property is zoned CUD
HOA Fees
- $200 Monthly HOA Fees
Parking
- 2 Car Attached Garage
- Rear-Facing Garage
- Garage Door Opener
- Private Driveway
- On-Street Parking
Property Views
- Skyline
- Neighborhood
Home Design
- Craftsman Architecture
- Entry on the 1st floor
- Shingle Roof
- Shake Siding
- Radiant Barrier
- Stone Veneer
Interior Spaces
- 2,685 Sq Ft Home
- 2-Story Property
- Open Floorplan
- Smooth Ceilings
- Cathedral Ceiling
- Ceiling Fan
- Recessed Lighting
- Gas Log Fireplace
- Insulated Windows
- Entrance Foyer
- Living Room with Fireplace
- Combination Dining and Living Room
- Home Office
- Storage
- Basement
- Crawl Space
- Fire and Smoke Detector
Kitchen
- Eat-In Kitchen
- Breakfast Bar
- Gas Range
- Dishwasher
- Stainless Steel Appliances
- Kitchen Island
- Quartz Countertops
Flooring
- Wood
- Carpet
- Cork
- Tile
Bedrooms and Bathrooms
- 4 Bedrooms
- Primary Bedroom on Main
- Double Vanity
- Private Water Closet
- Soaking Tub
- Bathtub with Shower
- Walk-in Shower
Laundry
- Laundry Room
- Laundry on main level
- Washer and Dryer
Attic
- Attic Floors
- Pull Down Stairs to Attic
Eco-Friendly Details
- Home Energy Rating Service (HERS) Rated Property
- HERS Index Rating of 27 | Home's energy performance is tremendous
- ENERGY STAR Certified Homes
Pool
- Lap Pool
- In Ground Pool
- Gunite Pool
Schools
- Chatham Grove Elementary School
- Margaret B Pollard Middle School
- Seaforth High School
Utilities
- Forced Air Zoned Heating and Cooling System
- Heat Pump System
- Natural Gas Connected
- Tankless Water Heater
- Community Sewer or Septic
- High Speed Internet
- Phone Available
- Cable TV Available
Additional Features
- Covered Patio or Porch
- Property is near a clubhouse
Listing and Financial Details
- Assessor Parcel Number 0086553
Community Details
Overview
- Association fees include road maintenance, storm water maintenance
- Briar Chapel HOA, Phone Number (919) 899-1880
- Briar Chapel Subdivision
- Maintained Community
- Community Parking
Amenities
- Picnic Area
- Restaurant
- Clubhouse
- Meeting Room
- Party Room
Recreation
- Tennis Courts
- Community Basketball Court
- Outdoor Game Court
- Sport Court
- Racquetball
- Community Playground
- Fitness Center
- Exercise Course
- Community Pool
- Park
- Dog Park
- Jogging Path
- Trails
- Snow Removal
Security
- Resident Manager or Management On Site
Map
Home Values in the Area
Average Home Value in this Area
Tax History
| Year | Tax Paid | Tax Assessment Tax Assessment Total Assessment is a certain percentage of the fair market value that is determined by local assessors to be the total taxable value of land and additions on the property. | Land | Improvement |
|---|---|---|---|---|
| 2025 | $2,297 | $632,107 | $130,900 | $501,207 |
| 2024 | $2,297 | $434,805 | $124,950 | $309,855 |
| 2023 | $1,923 | $434,805 | $124,950 | $309,855 |
| 2022 | $3,530 | $434,805 | $124,950 | $309,855 |
| 2021 | $1,743 | $434,805 | $124,950 | $309,855 |
| 2020 | $2,758 | $338,372 | $50,000 | $288,372 |
| 2019 | $2,758 | $338,372 | $50,000 | $288,372 |
| 2018 | $2,565 | $338,372 | $50,000 | $288,372 |
| 2017 | $2,565 | $338,372 | $50,000 | $288,372 |
| 2016 | $2,371 | $309,482 | $50,000 | $259,482 |
| 2015 | $2,334 | $309,482 | $50,000 | $259,482 |
| 2014 | $2,288 | $309,482 | $50,000 | $259,482 |
| 2013 | -- | $309,482 | $50,000 | $259,482 |
Property History
| Date | Event | Price | List to Sale | Price per Sq Ft |
|---|---|---|---|---|
| 11/01/2025 11/01/25 | For Sale | $635,000 | -- | $236 / Sq Ft |
Purchase History
| Date | Type | Sale Price | Title Company |
|---|---|---|---|
| Warranty Deed | $360,000 | None Available | |
| Warranty Deed | $287,000 | None Available | |
| Special Warranty Deed | $570,000 | None Available |
Mortgage History
| Date | Status | Loan Amount | Loan Type |
|---|---|---|---|
| Previous Owner | $282,711 | FHA |
Source: Doorify MLS
MLS Number: 10130960
APN: 86553
- 136 Serenity Hill Cir
- 265 Tobacco Farm Way
- 157 Wildwind Dr
- 347 Dark Forest Dr
- 79 Heatherwood Dr
- 1420 Briar Chapel Pkwy
- 1168 Great Ridge Pkwy
- 32 Treywood Ln
- 610 Bennett Mountain Trace
- 165 Old Piedmont Cir
- 51 Cliffdale Rd
- 40 Mallard Landing Dr
- 42 Juneberry Dr
- 49 Salt Cedar Ln
- 18 Monarch Trail
- 72 Monarch Trail
- 235 Mallard Landing Dr
- 442 Granite Mill Blvd
- 438 Granite Mill Blvd
- 554 Beacon Ridge Blvd
- 53 Old Piedmont Cir
- 1980 Great Ridge Pkwy
- 87 Deardom Way
- 153 Abercorn Cir
- 126 Copper Leaf Ave
- 20 Allendale Dr
- 135 Ballentrae Ct
- 288 Stonewall Rd Unit ID1055517P
- 288 Stonewall Rd Unit ID1055518P
- 288 Stonewall Rd Unit ID1055516P
- 152 Market Chapel Rd
- 152 Market Chapel Rd Unit B1
- 152 Market Chapel Rd Unit A2
- 152 Market Chapel Rd Unit A1
- 550 Lystra Rd
- 160 Lystra Hills Ln
- 160 Lystra Hills Ln Unit A
- 245 Plaza Dr Unit E
- 615 Tall Oaks Rd Unit ID1051237P
- 92 Sheila Ct

