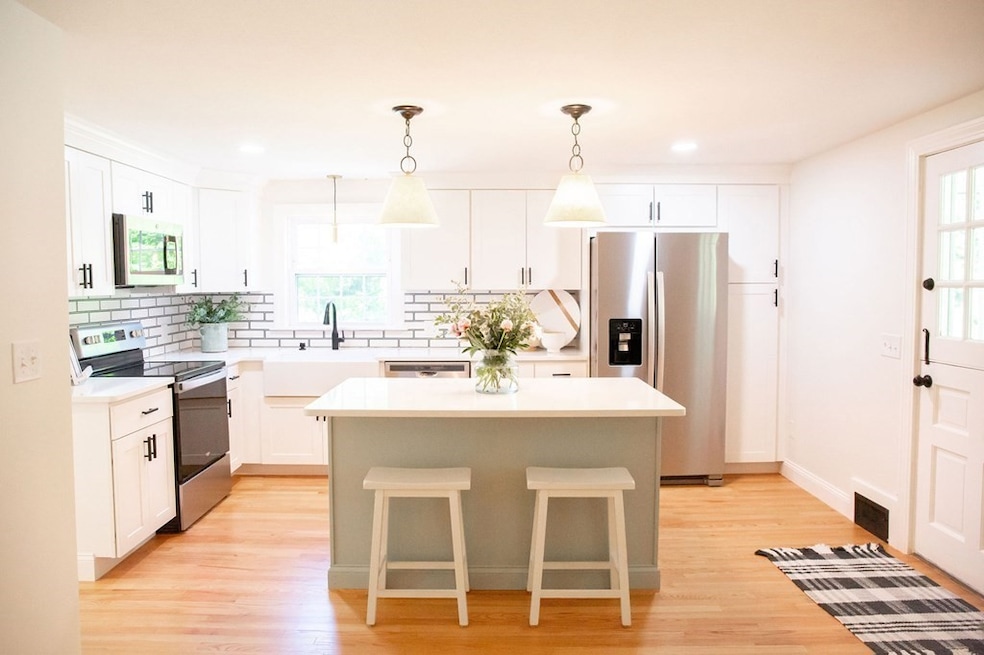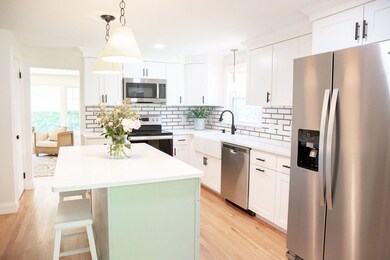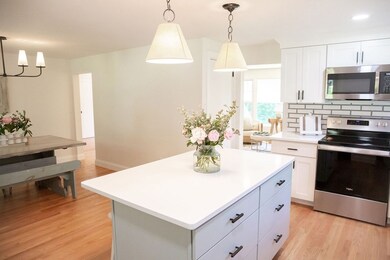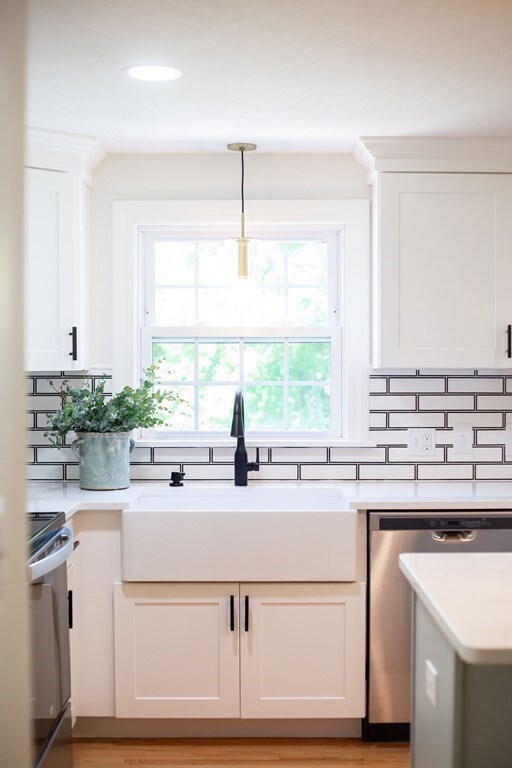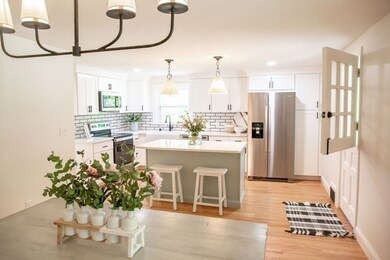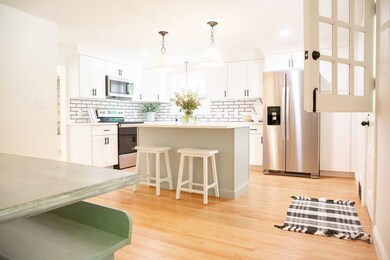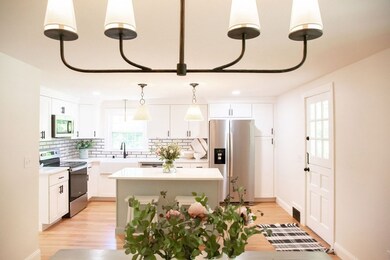
59 Tower Rd Ludlow, MA 01056
Highlights
- Property is near public transit
- Living Room with Fireplace
- Wood Flooring
- East Street Elementary School Rated A-
- Ranch Style House
- Solid Surface Countertops
About This Home
As of August 2022Welcome Home to this beautifully updated Ranch in Ludlow with so much to offer! You'll love to entertain in this gorgeous updated kitchen with stunning quartz counters, kitchen island, stainless appliances and plenty of new white shaker cabinets. Gleaming hardwoods can be found throughout. Master suite is a must see with a massive walk in closet and updated bathroom. Two more generous bedrooms conveniently located next to an updated tranquil bathroom with laundry hookup. Two car garage, partially finished walk out basement with a mudroom and half bathroom.....has this home checked off all your boxes yet? Updated electrical, plumbing, bathrooms, kitchen.. nothing left to do but move in!! Schedule your showing today!!
Co-Listed By
Angela Fillion
William Raveis Team 413
Last Buyer's Agent
Dave Moore
Samuel D. Plotkin & Associates
Home Details
Home Type
- Single Family
Est. Annual Taxes
- $4,268
Year Built
- Built in 1957 | Remodeled
Lot Details
- 0.55 Acre Lot
- Property is zoned RES A
Parking
- 2 Car Attached Garage
- Driveway
- Open Parking
- Off-Street Parking
Home Design
- Ranch Style House
- Block Foundation
Interior Spaces
- 1,682 Sq Ft Home
- Living Room with Fireplace
- 2 Fireplaces
Kitchen
- Range
- Microwave
- Dishwasher
- Kitchen Island
- Solid Surface Countertops
Flooring
- Wood
- Ceramic Tile
- Vinyl
Bedrooms and Bathrooms
- 3 Bedrooms
- Walk-In Closet
- Bathtub with Shower
- Separate Shower
Laundry
- Laundry on main level
- Washer and Electric Dryer Hookup
Partially Finished Basement
- Walk-Out Basement
- Interior and Exterior Basement Entry
- Garage Access
Outdoor Features
- Enclosed patio or porch
- Outdoor Storage
Location
- Property is near public transit
- Property is near schools
Schools
- Ludlow High School
Utilities
- Forced Air Heating and Cooling System
- Heating System Uses Oil
- Private Water Source
Community Details
- Shops
Listing and Financial Details
- Assessor Parcel Number M:31 B:15100 P:8,2556522
Ownership History
Purchase Details
Home Financials for this Owner
Home Financials are based on the most recent Mortgage that was taken out on this home.Purchase Details
Home Financials for this Owner
Home Financials are based on the most recent Mortgage that was taken out on this home.Similar Homes in Ludlow, MA
Home Values in the Area
Average Home Value in this Area
Purchase History
| Date | Type | Sale Price | Title Company |
|---|---|---|---|
| Warranty Deed | $385,000 | None Available | |
| Warranty Deed | $385,000 | None Available | |
| Warranty Deed | $272,500 | None Available | |
| Warranty Deed | $272,500 | None Available |
Mortgage History
| Date | Status | Loan Amount | Loan Type |
|---|---|---|---|
| Open | $600,000 | Stand Alone Refi Refinance Of Original Loan |
Property History
| Date | Event | Price | Change | Sq Ft Price |
|---|---|---|---|---|
| 08/01/2022 08/01/22 | Sold | $385,000 | -3.5% | $229 / Sq Ft |
| 06/24/2022 06/24/22 | Pending | -- | -- | -- |
| 06/15/2022 06/15/22 | Price Changed | $399,000 | -5.0% | $237 / Sq Ft |
| 06/08/2022 06/08/22 | For Sale | $420,000 | +54.1% | $250 / Sq Ft |
| 08/06/2021 08/06/21 | Sold | $272,500 | -9.1% | $162 / Sq Ft |
| 07/13/2021 07/13/21 | Pending | -- | -- | -- |
| 06/10/2021 06/10/21 | Price Changed | $299,900 | -10.5% | $178 / Sq Ft |
| 04/30/2021 04/30/21 | For Sale | $335,000 | -- | $199 / Sq Ft |
Tax History Compared to Growth
Tax History
| Year | Tax Paid | Tax Assessment Tax Assessment Total Assessment is a certain percentage of the fair market value that is determined by local assessors to be the total taxable value of land and additions on the property. | Land | Improvement |
|---|---|---|---|---|
| 2024 | $6,228 | $344,300 | $79,600 | $264,700 |
| 2023 | $5,408 | $277,200 | $66,200 | $211,000 |
| 2022 | $4,268 | $213,500 | $66,200 | $147,300 |
| 2021 | $4,262 | $202,200 | $66,200 | $136,000 |
| 2020 | $4,083 | $198,000 | $65,200 | $132,800 |
| 2019 | $3,823 | $192,900 | $64,500 | $128,400 |
| 2018 | $3,711 | $195,200 | $71,700 | $123,500 |
| 2017 | $3,632 | $196,000 | $69,600 | $126,400 |
| 2016 | $3,582 | $197,600 | $75,800 | $121,800 |
Agents Affiliated with this Home
-

Seller's Agent in 2022
Shawna Gutowski
William Raveis Team 413
(413) 537-3186
8 in this area
259 Total Sales
-
A
Seller Co-Listing Agent in 2022
Angela Fillion
William Raveis Team 413
-
D
Buyer's Agent in 2022
Dave Moore
Samuel D. Plotkin & Associates
-

Seller's Agent in 2021
Meghan Lynch
Berkshire Hathaway HomeServices Realty Professionals
(413) 374-3675
3 in this area
118 Total Sales
Map
Source: MLS Property Information Network (MLS PIN)
MLS Number: 72993830
APN: LUDL-311510-000000-000008
- 60 Marion Cir
- 308 Miller St Unit 77
- 308 Miller St Unit 80
- 308 Miller St Unit 79
- 308 Miller St Unit 78
- 308 Miller St Unit 76
- 229 Miller St Unit G-1
- 229 Miller St Unit D-13
- 229 Miller St Unit B-9
- 229 Miller St Unit C-6
- 229 Miller St Unit B-13
- 1170 East St
- 1172 East St
- 50 Poole St
- 355 Miller St
- 2 Turning Leaf Rd
- 319 Ventura St
- 66 Voltage Ave
- 82 Laroche St
- 47 Americo St
