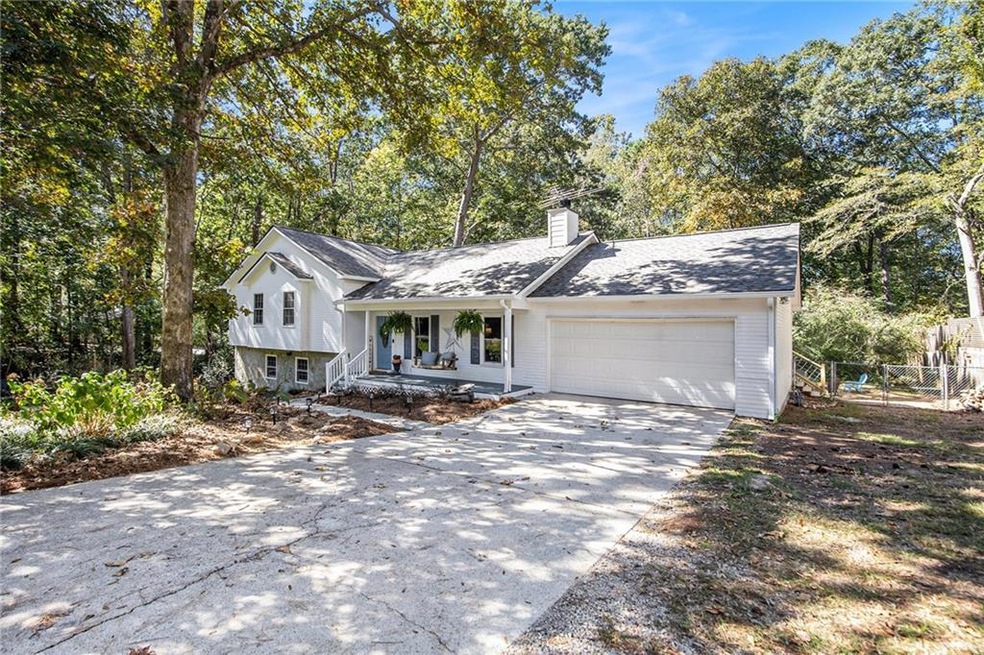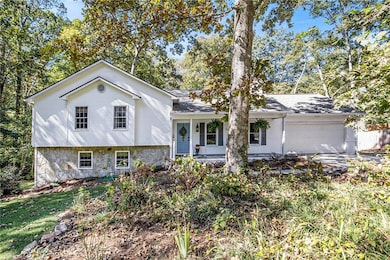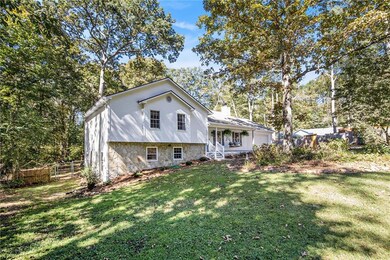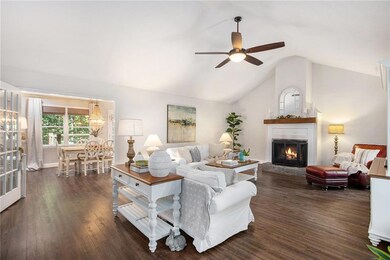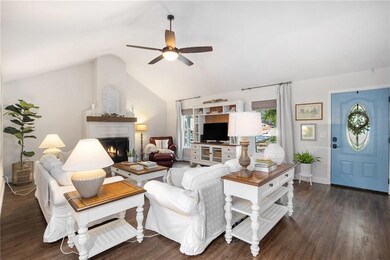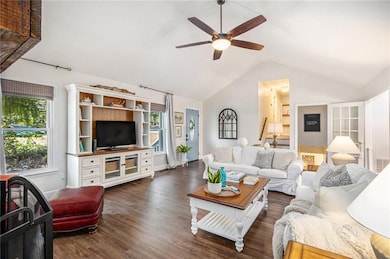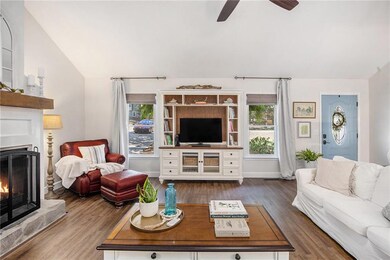59 Tulip Way Carrollton, GA 30116
Abilene NeighborhoodEstimated payment $1,733/month
Highlights
- Separate his and hers bathrooms
- Deck
- Cathedral Ceiling
- Sharp Creek Elementary School Rated A-
- Traditional Architecture
- Bonus Room
About This Home
This is THE ONE! This beautifully kept and renovated charmer is ready for it's new owners! Walk up to an inviting rocking-chair front porch perfect for slow mornings and a hot cup of coffee. Inside you'll find a cozy living room with a beautiful wood-burning fireplace at the center. A beautifully, fully renovated kitchen is just waiting for you to cook Thanksgiving dinner, served to your family in the generous dining area. Upstairs you'll be delighted to find a generously sized primary bedroom with a gorgeous, spacious primary bath with a beautiful soaking tub calling you after a long day at work. The primary bedroom also has his and her closets as well! This floor also has two additional secondary bedrooms and a renovated secondary bath.
Downstairs on the basement level you will find the perfect teenage retreat--two extra large bedrooms with their own sitting areas! Both have been beautifully finished and are ready for you to use for whatever or whoever you wish!
Last but certainly not least, the level, secluded backyard with it's large deck overlooking a fire pit area will be perfect for enjoying with your family no matter what time of year it is!
This house truly has it all. The current owners have gone above and beyond to make sure this home is as turn-key as possible for it's new owners. ALL MAJOR SYSTEMS ARE LESS THAN 2 YEARS OLD!
New Roof and Gutters installed in Sept 2025
New HVAC --entire system--installed in 2023
New Water Heater
Newer flooring
Newer paint
Clear termite letter
Septic clearance letter--Septic was already pumped!
Tree work done--all dead trees were removed from the property
and MORE!
All appliances stay with the property--including the washer and dryer!
The possibilities are endless with the beautiful, spacious home. These don't come around often! Schedule your showing before it's too late!
Listing Agent
Heritage Oaks Realty Westside, LLC License #414902 Listed on: 10/16/2025
Home Details
Home Type
- Single Family
Est. Annual Taxes
- $1,819
Year Built
- Built in 1991
Lot Details
- 0.75 Acre Lot
- Property fronts a county road
- Landscaped
- Level Lot
- Cleared Lot
- Back Yard Fenced
Parking
- 2 Car Garage
- Parking Accessed On Kitchen Level
- Front Facing Garage
- Garage Door Opener
- Driveway Level
Home Design
- Traditional Architecture
- Farmhouse Style Home
- Block Foundation
- Shingle Roof
- Composition Roof
- Vinyl Siding
Interior Spaces
- 3-Story Property
- Cathedral Ceiling
- Ceiling Fan
- Recessed Lighting
- Factory Built Fireplace
- Family Room with Fireplace
- Bonus Room
- Luxury Vinyl Tile Flooring
- Neighborhood Views
Kitchen
- Electric Oven
- Electric Cooktop
- Microwave
- Dishwasher
- Stone Countertops
- White Kitchen Cabinets
Bedrooms and Bathrooms
- Dual Closets
- Walk-In Closet
- Separate his and hers bathrooms
- 2 Full Bathrooms
- Dual Vanity Sinks in Primary Bathroom
- Separate Shower in Primary Bathroom
- Soaking Tub
Laundry
- Laundry Room
- Laundry on main level
- Dryer
- Washer
Finished Basement
- Basement Fills Entire Space Under The House
- Interior and Exterior Basement Entry
- Natural lighting in basement
Outdoor Features
- Deck
- Exterior Lighting
- Rain Gutters
- Front Porch
Schools
- Temple Elementary And Middle School
- Temple High School
Utilities
- Central Heating and Cooling System
- 110 Volts
- Electric Water Heater
- Septic Tank
- High Speed Internet
- Phone Available
- Cable TV Available
Community Details
- Springfield Subdivision
Listing and Financial Details
- Assessor Parcel Number 128 0074
Map
Home Values in the Area
Average Home Value in this Area
Tax History
| Year | Tax Paid | Tax Assessment Tax Assessment Total Assessment is a certain percentage of the fair market value that is determined by local assessors to be the total taxable value of land and additions on the property. | Land | Improvement |
|---|---|---|---|---|
| 2024 | $1,819 | $101,275 | $5,550 | $95,725 |
| 2023 | $1,819 | $92,692 | $5,550 | $87,142 |
| 2022 | $1,535 | $75,502 | $5,550 | $69,952 |
| 2021 | $1,393 | $65,539 | $5,550 | $59,989 |
| 2020 | $1,279 | $59,116 | $5,550 | $53,566 |
| 2019 | $1,225 | $55,700 | $5,550 | $50,150 |
| 2018 | $1,139 | $50,104 | $5,550 | $44,554 |
| 2017 | $1,142 | $50,104 | $5,550 | $44,554 |
| 2016 | $1,142 | $50,104 | $5,550 | $44,554 |
| 2015 | $1,203 | $49,613 | $8,000 | $41,614 |
| 2014 | $1,208 | $49,614 | $8,000 | $41,614 |
Property History
| Date | Event | Price | List to Sale | Price per Sq Ft | Prior Sale |
|---|---|---|---|---|---|
| 11/14/2025 11/14/25 | Sold | $312,000 | +4.0% | $119 / Sq Ft | View Prior Sale |
| 10/17/2025 10/17/25 | Pending | -- | -- | -- | |
| 10/16/2025 10/16/25 | For Sale | $299,900 | -- | $115 / Sq Ft |
Purchase History
| Date | Type | Sale Price | Title Company |
|---|---|---|---|
| Deed | -- | -- | |
| Deed | $135,900 | -- | |
| Deed | $110,000 | -- | |
| Deed | $90,000 | -- | |
| Deed | -- | -- |
Source: First Multiple Listing Service (FMLS)
MLS Number: 7666532
APN: 128-0074
- 0 Old Sandhill Rd Unit 10578078
- 56 Dahlia Ct
- 3279 Shady Grove Rd
- 0 Roy Morgan Rd Unit 17.44 ACRES
- 160 & 168 Roy Morgan Rd
- 0 Roy Morgan Rd Unit 7671946
- 183 Muse Bridge Rd
- 415 Paynes Lake Rd
- 0 Paynes Lake Rd Unit 7339831
- 0 Paynes Lake Rd Unit 10254856
- 136 Jennifer Ln
- 10 Deerfield Ln
- 352 Price Rd
- 382 Price Rd
- 0
- 436 Laurel Trace
- 472 Price Rd
- 133 Deerfield Ln
- 654 Sandhill Hickory Level Rd
- 201 Deerfield Ln
