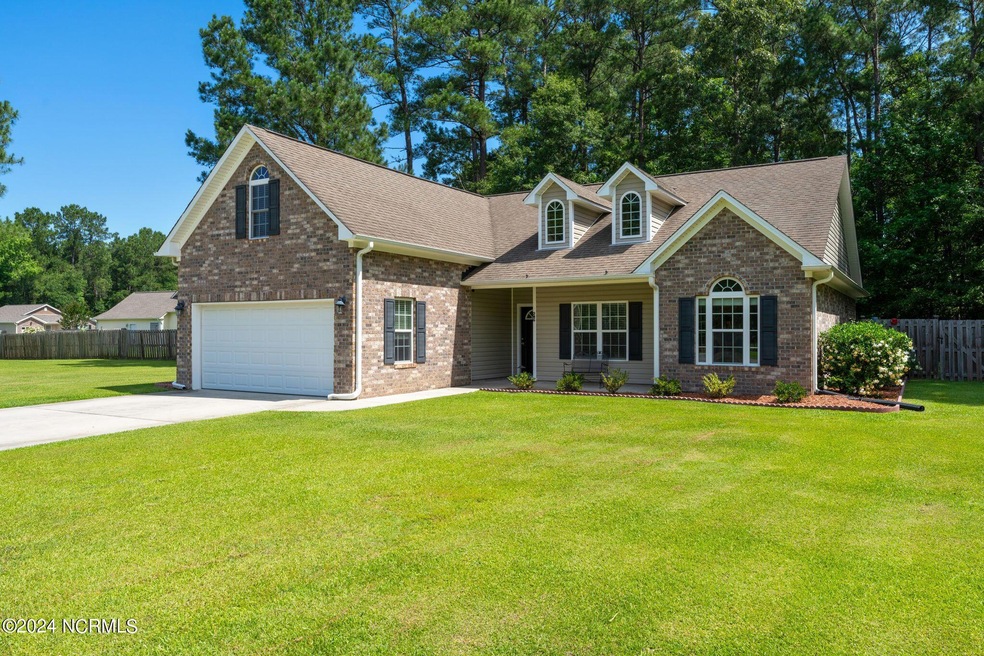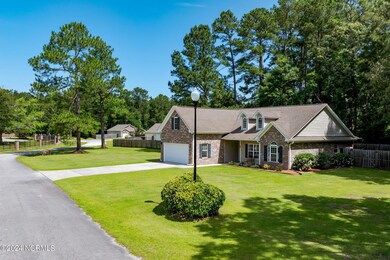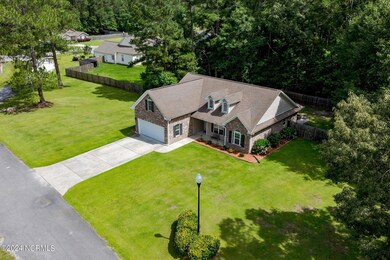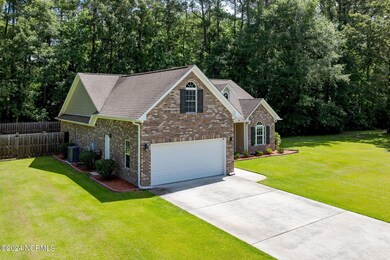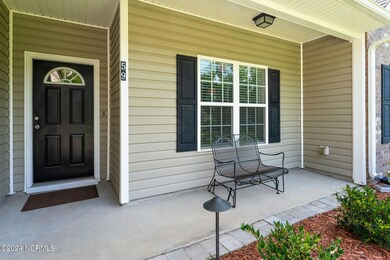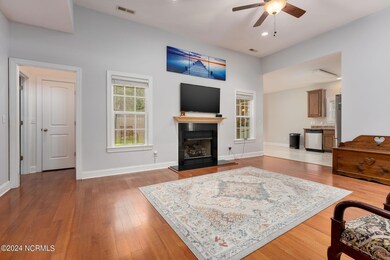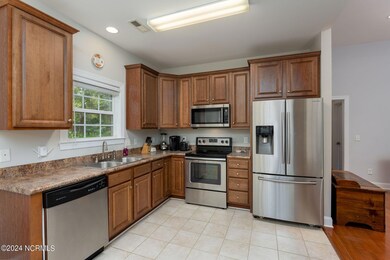
59 Village Cir Rocky Point, NC 28457
Highlights
- Main Floor Primary Bedroom
- Breakfast Area or Nook
- Cul-De-Sac
- Bonus Room
- Fenced Yard
- Porch
About This Home
As of July 2024Tucked away on a quiet cul-de-sac among tall trees you will find your new home. This home has many upgrades from low maintenance brick and vinyl siding to a lawn irrigation system with its own well. Other features include a Trane HVAC system with 3 zones, low voltage exterior lighting and fenced backyard with French drain system. Majority of interior has been recently painted.This home is conveniently located only minutes away from Wilmington. A public driving range is just up the street. Please come and look at this home, it could be exactly what you have been trying to find.
Last Agent to Sell the Property
Mark Donaldson Realty, Inc. License #198827 Listed on: 05/31/2024
Home Details
Home Type
- Single Family
Est. Annual Taxes
- $1,989
Year Built
- Built in 2009
Lot Details
- 0.66 Acre Lot
- Lot Dimensions are 117.33x193.8x133x161x50.36x126.35
- Property fronts a private road
- Cul-De-Sac
- Fenced Yard
- Wood Fence
- Irrigation
- Property is zoned RP
HOA Fees
- $38 Monthly HOA Fees
Home Design
- Brick Exterior Construction
- Slab Foundation
- Wood Frame Construction
- Architectural Shingle Roof
- Vinyl Siding
- Stick Built Home
Interior Spaces
- 1,750 Sq Ft Home
- 2-Story Property
- Ceiling height of 9 feet or more
- Ceiling Fan
- Gas Log Fireplace
- Combination Dining and Living Room
- Bonus Room
- Scuttle Attic Hole
Kitchen
- Breakfast Area or Nook
- Stove
- Built-In Microwave
- Dishwasher
Flooring
- Carpet
- Laminate
- Tile
Bedrooms and Bathrooms
- 3 Bedrooms
- Primary Bedroom on Main
- 2 Full Bathrooms
- Walk-in Shower
Laundry
- Laundry Room
- Washer and Dryer Hookup
Parking
- 2 Car Attached Garage
- Front Facing Garage
- Driveway
Outdoor Features
- Open Patio
- Porch
Utilities
- Forced Air Zoned Heating and Cooling System
- Heat Pump System
- Electric Water Heater
- On Site Septic
- Septic Tank
Community Details
- Pine Village At Grand Oaks Association, Phone Number (910) 470-9453
- Grand Oaks Subdivision
- Maintained Community
Listing and Financial Details
- Tax Lot 8R
- Assessor Parcel Number 3214-08-2534-0000
Ownership History
Purchase Details
Home Financials for this Owner
Home Financials are based on the most recent Mortgage that was taken out on this home.Purchase Details
Home Financials for this Owner
Home Financials are based on the most recent Mortgage that was taken out on this home.Similar Homes in Rocky Point, NC
Home Values in the Area
Average Home Value in this Area
Purchase History
| Date | Type | Sale Price | Title Company |
|---|---|---|---|
| Warranty Deed | $385,000 | None Listed On Document | |
| Warranty Deed | $185,000 | None Available |
Mortgage History
| Date | Status | Loan Amount | Loan Type |
|---|---|---|---|
| Open | $378,026 | FHA | |
| Previous Owner | $132,500 | New Conventional | |
| Previous Owner | $148,000 | New Conventional |
Property History
| Date | Event | Price | Change | Sq Ft Price |
|---|---|---|---|---|
| 07/17/2024 07/17/24 | Sold | $385,000 | -2.5% | $220 / Sq Ft |
| 06/12/2024 06/12/24 | Pending | -- | -- | -- |
| 05/31/2024 05/31/24 | For Sale | $395,000 | +113.5% | $226 / Sq Ft |
| 09/12/2013 09/12/13 | Sold | $185,000 | -7.0% | $106 / Sq Ft |
| 08/07/2013 08/07/13 | Pending | -- | -- | -- |
| 02/17/2012 02/17/12 | For Sale | $199,000 | -- | $114 / Sq Ft |
Tax History Compared to Growth
Tax History
| Year | Tax Paid | Tax Assessment Tax Assessment Total Assessment is a certain percentage of the fair market value that is determined by local assessors to be the total taxable value of land and additions on the property. | Land | Improvement |
|---|---|---|---|---|
| 2024 | $1,989 | $190,269 | $42,450 | $147,819 |
| 2023 | $1,833 | $190,269 | $42,450 | $147,819 |
| 2022 | $1,833 | $190,269 | $42,450 | $147,819 |
| 2021 | $1,833 | $190,269 | $42,450 | $147,819 |
| 2020 | $1,833 | $190,269 | $42,450 | $147,819 |
Agents Affiliated with this Home
-
M
Seller's Agent in 2024
Mark Donaldson
Mark Donaldson Realty, Inc.
(910) 470-9453
4 in this area
15 Total Sales
-

Buyer's Agent in 2024
Andrew Luczak
C21 Vanguard - North Carolina
(910) 622-5400
2 in this area
59 Total Sales
-
B
Seller's Agent in 2013
Brenda Freckleton
Coldwell Banker Sea Coast Advantage-Leland
(910) 371-1181
31 in this area
54 Total Sales
-
K
Buyer's Agent in 2013
Kathleen Abbott
Abbott Realty
Map
Source: Hive MLS
MLS Number: 100447604
APN: 3214-08-2534-0000
- 237 Pine Village Dr
- .46 Acres Nc Hwy 210
- .83 Acres Hwy 210
- 17 Russell Ct
- 3995 N Carolina 133
- 13 North Dr
- 3262 N Carolina 133
- 16688 Nc Highway 210
- 94 Asa Ln
- 0000 Little Kelly Rd
- 884 Cheshire Rd
- 2640 N Carolina 133
- 17 Turkey Creek Rd
- 5625 Herrings Chapel Rd
- 648 Arvida Spur Rd
- 23338 Nc Highway 210
- 36 Slate Ln
- 255 Pond Rd
- 261 Bronze Dr
- 29 Sadie Way
