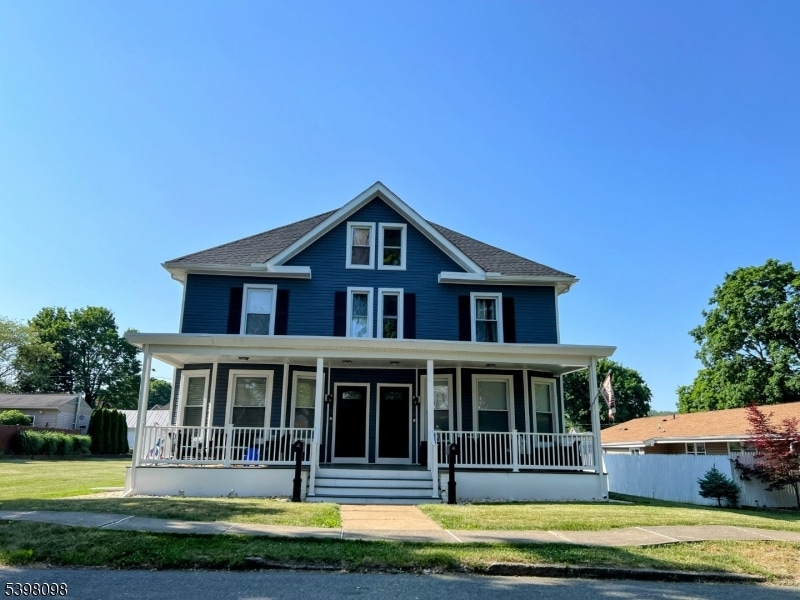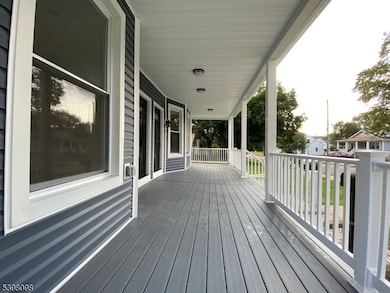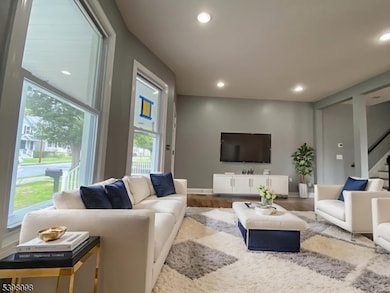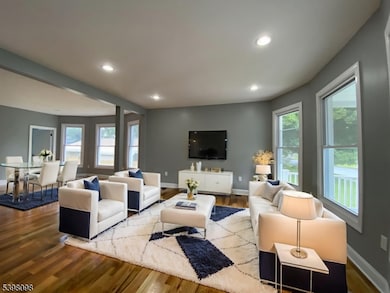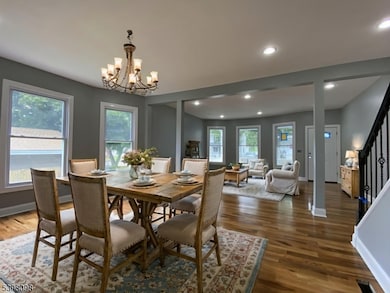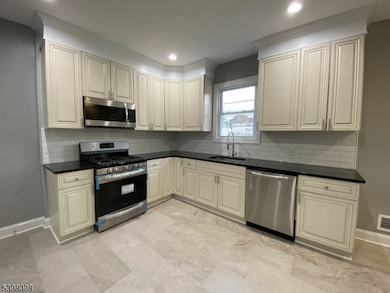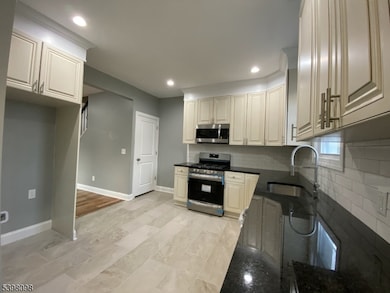59 W Stewart St Washington, NJ 07882
Highlights
- Wood Flooring
- Formal Dining Room
- Skylights
- High Ceiling
- Thermal Windows
- Porch
About This Home
This half duplex has been completely renovated from inside to outside like new ! All hardwood floors through-out except kitchen and bathrooms with 18" tiles. The moment you walk in the front door you will be amazed by the open floor plans. There is 3 level of living space, central AC, central gas heating. The 3 spacious bedrooms and family room on 3 floor bring natural sunlight to the room with skylight. The walkout basement can be used for storage or work-out room. Relaxing on your front porch is another bonus.
Listing Agent
WEICHERT REALTORS Brokerage Phone: 908-938-1036 Listed on: 11/19/2025

Townhouse Details
Home Type
- Townhome
Year Built
- Built in 1917 | Remodeled
Home Design
- Half Duplex
- Tile
Interior Spaces
- 1,942 Sq Ft Home
- High Ceiling
- Skylights
- Thermal Windows
- Entrance Foyer
- Family Room
- Living Room
- Formal Dining Room
- Storage Room
- Washer and Dryer Hookup
- Utility Room
- Wood Flooring
Kitchen
- Microwave
- Dishwasher
Bedrooms and Bathrooms
- 3 Bedrooms
- Primary bedroom located on second floor
- 2 Full Bathrooms
Basement
- Walk-Out Basement
- Basement Fills Entire Space Under The House
- Exterior Basement Entry
Home Security
Parking
- 2 Parking Spaces
- Additional Parking
- Parking Lot
- Assigned Parking
Outdoor Features
- Porch
Schools
- Taylor St. Elementary School
- Warrnhills Middle School
- Warrnhills High School
Utilities
- Forced Air Heating and Cooling System
- Standard Electricity
- Gas Water Heater
Listing and Financial Details
- Tenant pays for electric, gas, heat, maintenance-lawn, sewer, snow removal, trash removal, water
- Assessor Parcel Number 3021-00012-0001-00003-0000-
Map
Source: Garden State MLS
MLS Number: 3998592
- 15 W Johnston St
- 63 W Warren St
- 40 Carlton Ave
- 46 Taylor St
- 45 Mechanic St
- 19 Marble St
- 43 E Stewart St
- 30 Broad St
- 225 W Washington Ave
- 111 E Washington Ave
- 79 Lenape Trail
- 26 Vannatta St
- 91 Lenape Trail
- 283 Route 31
- 1 Valley View Terrace
- 149 S Lincoln Ave
- 9 Heather Hills Rd
- 5 Heather Hills Rd
- 101 Youmans Ave
- 13 Alvin Sloan Ave
- 24 W Stewart St
- 35 Cherry St
- 150 Belvidere Ave Unit 5
- 10 E Washington Ave Unit 202
- 10 E Washington Ave Unit 201
- 10 E Washington Ave Unit 302
- 10 E Washington Ave Unit 303
- 10 E Washington Ave Unit 203
- 10 E Washington Ave Unit 301
- 66 Park Ave
- 9A Nunn Ave
- 2 Drake Ct
- 317 Washburn Ave Unit 2nd Floor
- 25 Saint Andrews Dr
- 13 Limestone Blvd
- 200 Limestone Blvd
- 48 Willever Lake Rd
- 23 Route31
- 14 Church St
- 231 Belvidere Ave
