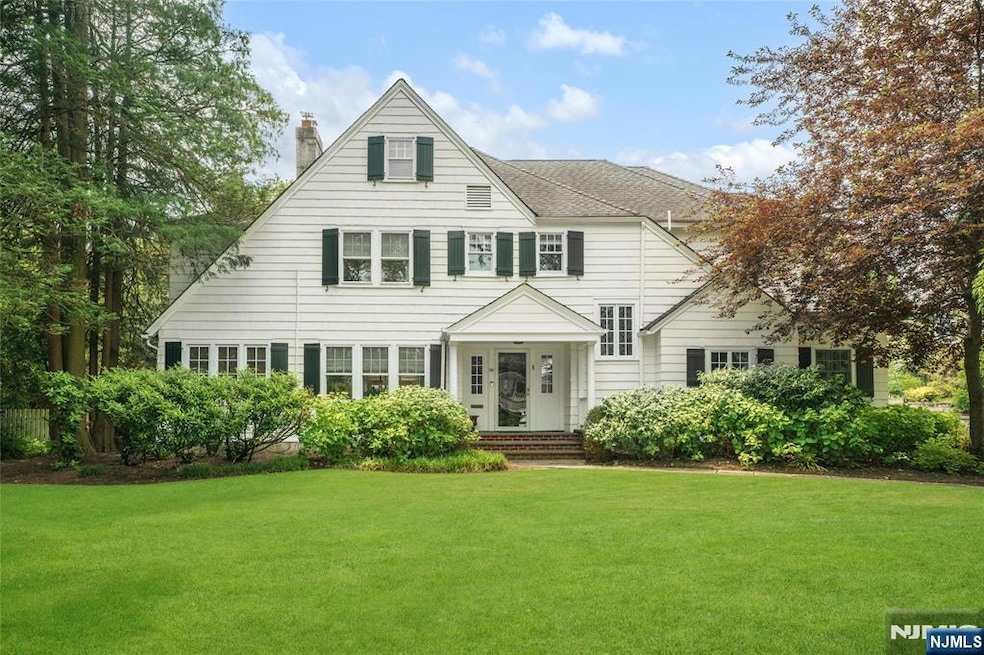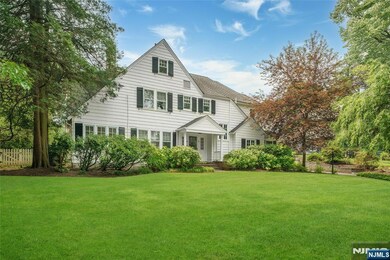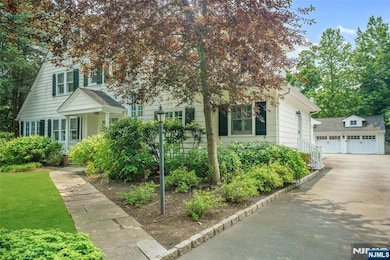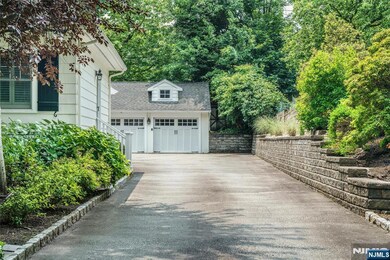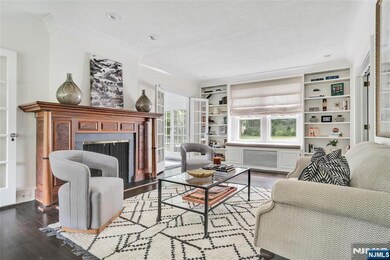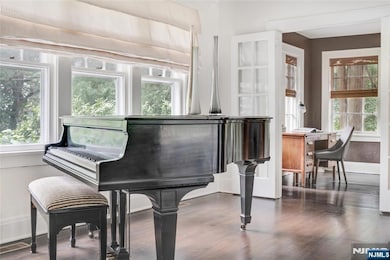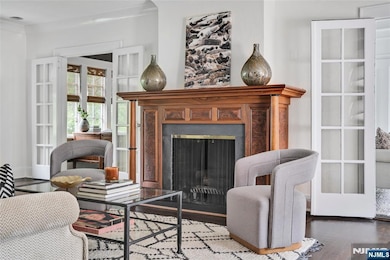59 West Rd Short Hills, NJ 07078
Estimated payment $12,982/month
Highlights
- Multiple Fireplaces
- Mud Room
- Laundry Room
- Glenwood Elementary School Rated A+
- Breakfast Area or Nook
- En-Suite Primary Bedroom
About This Home
Nestled in one of Short Hills' most coveted enclaves, 59 West Road is a timeless and distinguished residence blending architectural elegance with modern convenience across four beautifully finished levels. A gracious foyer sets the tone and opens into a sun-filled formal living room with fireplace, an elegant dining room and chef's kitchen featuring a breakfast nook and seamless flow to the mudroom and first-floor laundry. From the kitchen and dining areas, step into a dramatic two-story family room with wood-beamed ceilings, a striking fireplace and French doors that open to a bluestone patio perfect for entertaining or everyday living. The main level also includes an inspiring office, luminous sunroom, soaring ceilings and a layout filled with natural light. Upstairs, the tranquil primary suite offers two walk-in closets, sitting room and a spa-like bath with double vanity and glass-enclosed shower. Secondary bedrooms span the second and third floors. The finished lower level features a large recreation room, second laundry, full bath, exercise room and excellent storage. A beautifully landscaped yard with mature trees and privacy fencing surrounds a rare oversized three-car garage. Close to top-rated schools, downtown shops, fine dining and Midtown Direct trains, this extraordinary home offers timeless style and refined comfort in a premier Short Hills neighborhood near all lifestyle conveniences.
Home Details
Home Type
- Single Family
Est. Annual Taxes
- $26,447
Lot Details
- 0.48 Acre Lot
- Rectangular Lot
Parking
- 3 Car Garage
Interior Spaces
- Multiple Fireplaces
- Mud Room
- Finished Basement
- Basement Fills Entire Space Under The House
- Breakfast Area or Nook
- Laundry Room
Bedrooms and Bathrooms
- 4 Bedrooms
- En-Suite Primary Bedroom
Schools
- Glenwood Elementary School
- Millburn Middle School
- Millburn High School
Utilities
- Central Air
- Heating System Uses Natural Gas
Listing and Financial Details
- Legal Lot and Block 6 / 3404
Map
Home Values in the Area
Average Home Value in this Area
Tax History
| Year | Tax Paid | Tax Assessment Tax Assessment Total Assessment is a certain percentage of the fair market value that is determined by local assessors to be the total taxable value of land and additions on the property. | Land | Improvement |
|---|---|---|---|---|
| 2025 | $26,101 | $1,334,400 | $635,400 | $699,000 |
| 2024 | $26,101 | $1,334,400 | $635,400 | $699,000 |
| 2022 | $25,927 | $1,334,400 | $635,400 | $699,000 |
| 2021 | $25,861 | $1,334,400 | $635,400 | $699,000 |
| 2020 | $25,701 | $1,334,400 | $635,400 | $699,000 |
| 2019 | $25,754 | $1,334,400 | $635,400 | $699,000 |
| 2018 | $25,380 | $1,334,400 | $635,400 | $699,000 |
| 2017 | $24,766 | $1,334,400 | $635,400 | $699,000 |
| 2016 | $27,168 | $1,261,300 | $578,900 | $682,400 |
| 2015 | $26,550 | $1,261,300 | $578,900 | $682,400 |
| 2014 | $25,428 | $1,261,300 | $578,900 | $682,400 |
Property History
| Date | Event | Price | List to Sale | Price per Sq Ft |
|---|---|---|---|---|
| 10/16/2025 10/16/25 | Pending | -- | -- | -- |
| 10/15/2025 10/15/25 | For Sale | $2,045,000 | 0.0% | -- |
| 08/06/2025 08/06/25 | Off Market | $2,045,000 | -- | -- |
| 06/11/2025 06/11/25 | For Sale | $2,045,000 | -- | -- |
Purchase History
| Date | Type | Sale Price | Title Company |
|---|---|---|---|
| Deed | $459,250 | -- | |
| Deed | $420,000 | -- |
Mortgage History
| Date | Status | Loan Amount | Loan Type |
|---|---|---|---|
| Closed | $372,000 | No Value Available |
Source: New Jersey MLS
MLS Number: 25020266
APN: 12-03404-0000-00006
- 16 West Rd
- 12 Coniston Rd
- 58 Prospect Hill Ave
- 55 Oxbow Ln
- 39 Huntley Rd
- 60 Fernwood Rd
- 285 Taylor Rd S
- 6 Cambridge Dr
- 368 Hartshorn Dr
- 149 Hillcrest Ave
- 181 Summit Ave
- 30 Wildwood Ln
- 61 Taylor Rd
- 160 Springfield Ave
- 19 Shelley Rd
- 41A Middle Ave
- 10 Waldron Ave
- 133 Summit Ave Unit 10
- 330 Hartshorn Dr
- 115 Beechwood Rd
