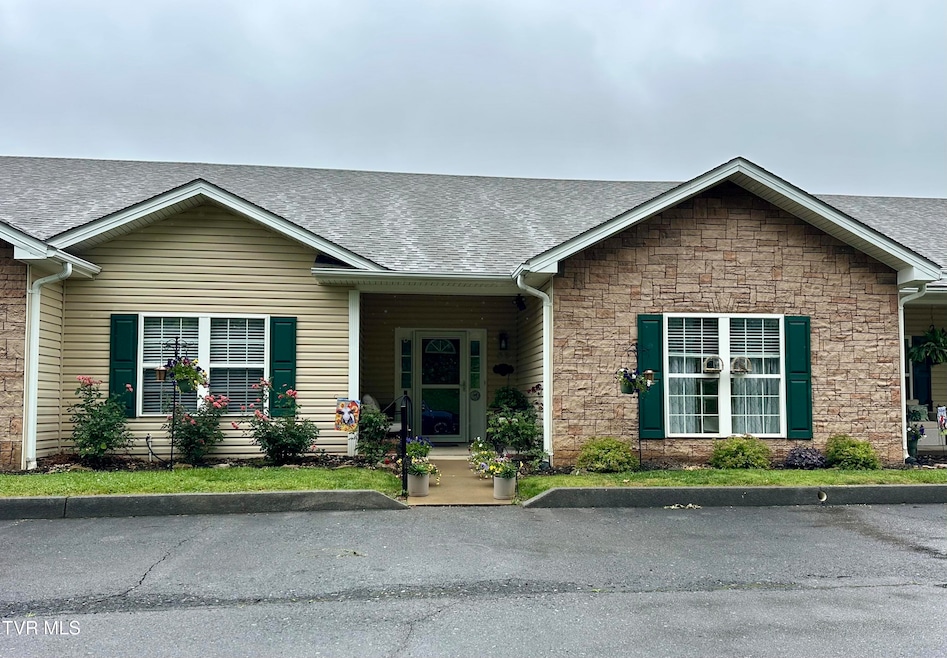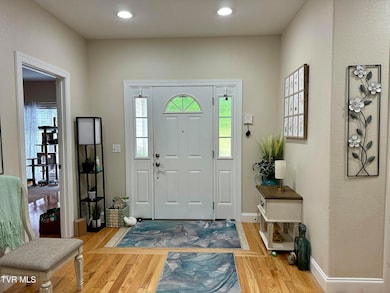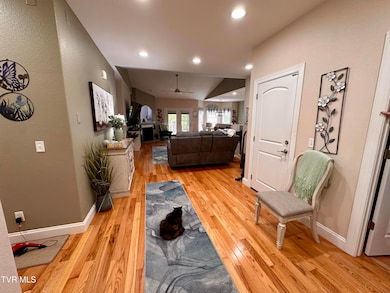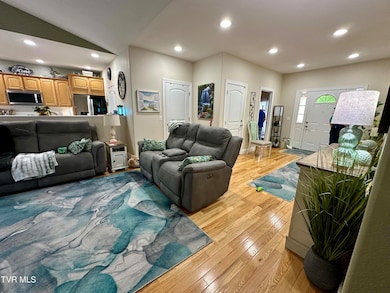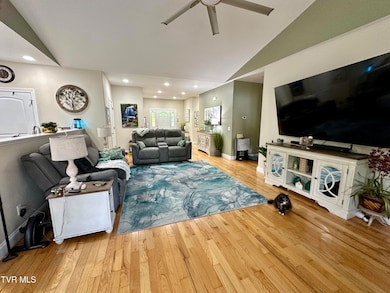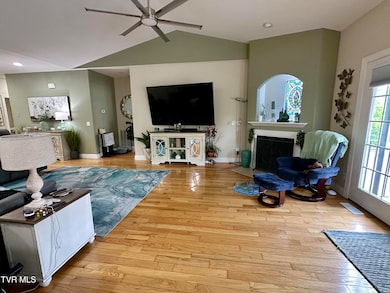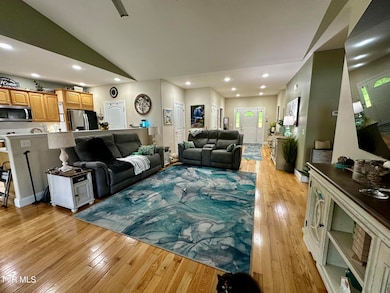
59 Whisper Bend Johnson City, TN 37604
Estimated payment $2,609/month
Highlights
- Open Floorplan
- Mountain View
- Recreation Room
- Cherokee Elementary School Rated A-
- Deck
- Wood Flooring
About This Home
Motivated Sellers!! Spacious, Immaculate Condo - South Johnson City Convenience.
Discover this exceptionally large, beautifully updated condo on the desirable southeast side of Johnson City—just minutes from Willow Springs Park, the VA, JCMC, and ETSU. This home has been meticulously maintained and thoughtfully upgraded throughout using tasteful neutral colors. This condo is truly move in ready!! You'll love the gleaming hardwood floors, new quartz countertops, modern lighting fixtures, and brand-new appliances. Stay comfortable year-round with a new heat pump, new hot water heater, new ceiling fans, and cozy gas logs in the living area. The owner's suite features a luxurious new walk-in shower, and the living spaces are expansive and open, perfect for entertaining or relaxing. Enjoy the added bonus of a three-car garage with a dedicated workshop/man space and convenient half bath and a second large living space in the basement. A rare find offering space, style, and an unbeatable location—come see it soon!! HOA fee of $175/month covers water, trash, sewer, yard services. As an added bonus the HOA has contracted special insurance rates for the complex, current owners felt a $700 savings to their home insurance.
Property Details
Home Type
- Condominium
Year Built
- Built in 2007
Lot Details
- Lot Has A Rolling Slope
- Property is in good condition
HOA Fees
- $175 Monthly HOA Fees
Parking
- 3 Car Attached Garage
- Garage Door Opener
Home Design
- Patio Home
- Block Foundation
- Shingle Roof
- Composition Roof
- Vinyl Siding
- Synthetic Stucco Exterior
Interior Spaces
- 1-Story Property
- Open Floorplan
- Gas Log Fireplace
- Double Pane Windows
- Insulated Windows
- Window Treatments
- Great Room with Fireplace
- Living Room with Fireplace
- Combination Kitchen and Dining Room
- Recreation Room
- Mountain Views
- Eat-In Kitchen
Flooring
- Wood
- Carpet
- Ceramic Tile
Bedrooms and Bathrooms
- 3 Bedrooms
- Walk-In Closet
- Bathroom Rough-In
Laundry
- Dryer
- Washer
Partially Finished Basement
- Walk-Out Basement
- Garage Access
- Workshop
- Stubbed For A Bathroom
Outdoor Features
- Balcony
- Deck
- Covered Patio or Porch
- Separate Outdoor Workshop
- Outdoor Storage
Schools
- Cherokee Elementary School
- Indian Trail Middle School
- Science Hill High School
Utilities
- Cooling Available
- Heat Pump System
- Cable TV Available
Community Details
- The Willows Edge Condos
- The Willows Edge Subdivision
- FHA/VA Approved Complex
Listing and Financial Details
- Assessor Parcel Number 061f B 003.00
Map
Home Values in the Area
Average Home Value in this Area
Property History
| Date | Event | Price | Change | Sq Ft Price |
|---|---|---|---|---|
| 08/29/2025 08/29/25 | Price Changed | $380,000 | -4.9% | $159 / Sq Ft |
| 08/13/2025 08/13/25 | Price Changed | $399,500 | -6.9% | $168 / Sq Ft |
| 07/21/2025 07/21/25 | Price Changed | $429,000 | -3.6% | $180 / Sq Ft |
| 06/30/2025 06/30/25 | Price Changed | $445,000 | -1.1% | $187 / Sq Ft |
| 06/09/2025 06/09/25 | Price Changed | $450,000 | -2.0% | $189 / Sq Ft |
| 05/27/2025 05/27/25 | For Sale | $459,000 | -- | $193 / Sq Ft |
Similar Homes in Johnson City, TN
Source: Tennessee/Virginia Regional MLS
MLS Number: 9980782
APN: 090061F B 00300 C
- 63 Whisper Bend Unit 1
- 1 Redbird Ridge
- 1808 Glen Echo Rd
- 508 Summit Dr
- 1016 Justus Dr
- 106 Phillip Drew Ct
- 4 Haver Hill Ct
- 1006 Phillip Drew Dr
- 123 Vicksburg Rd
- 257 Anthurium Ave
- 468 Summit Dr
- 116 Celtic Ct
- Darwin Plan at Beechwood Meadows
- Hanover Plan at Beechwood Meadows
- Richland Plan at Beechwood Meadows
- Elston Plan at Beechwood Meadows
- Penwell Plan at Beechwood Meadows
- Salem Plan at Beechwood Meadows
- Craig Plan at Beechwood Meadows
- Cali Plan at Beechwood Meadows
- 2 Larchmont Ln
- 211 Allison Ln
- 2819 Mckinley Rd Unit Duplex #2
- 2803 Mckinley Rd
- 2263 Forest Acres Dr Unit 2263
- 2225 Signal Dr
- 2420 Textile St Unit 5
- 2420 Textile St
- 2512 Mckinley Rd
- 2107 Signal Dr
- 2203 Mckinley Rd
- 2011 Signal Dr
- 1603 Seminole Dr
- 704 N Barton St
- 1604 Cherokee Rd
- 1909 Jamestown Rd
- 1840 Presswood Rd
- 1315 Indian Ridge Rd
- 180 Tanasqui Dr
- 2008 Millennium Place Unit 107
